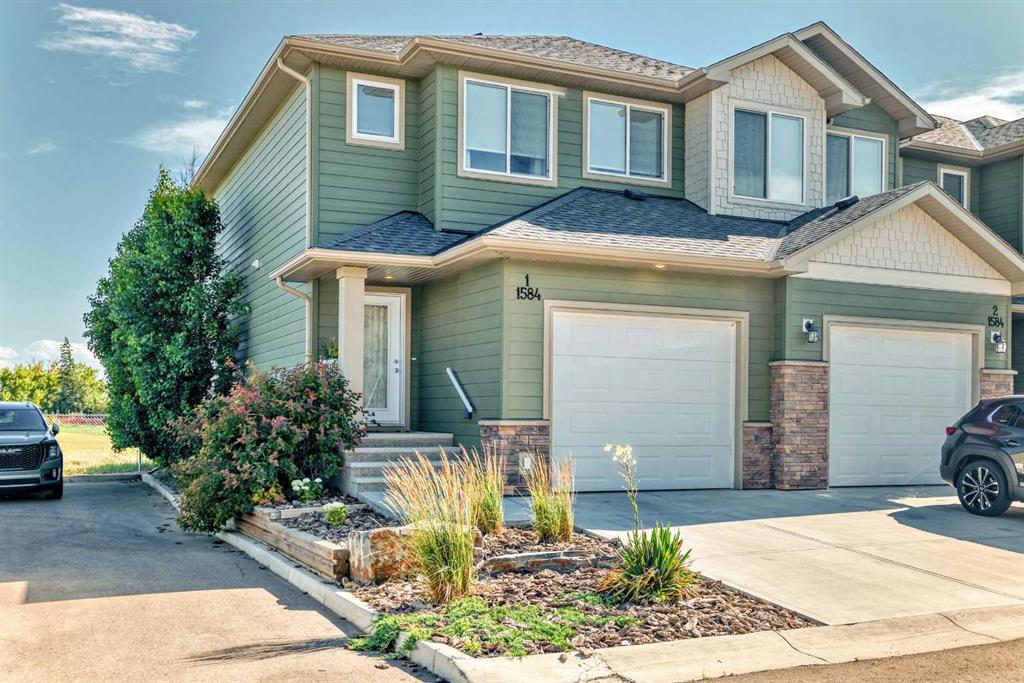JULIA ZANONI / Century 21 Foothills South Real Estate
1, 1584 Stafford Drive N, Townhouse for sale in Staffordville Lethbridge , Alberta , T1H 2C5
MLS® # A2243791
A rare end-unit gem that BACKS ONTO THE COULEE with SOUTH exposure, no neighbors behind and breathtaking mountain views! Step out your back door and immediately connect with nature—this unit offers direct access to an expansive network of walking and biking trails that lead you all the way down to the river. Whether you're an outdoor enthusiast or simply looking for a peaceful place to unwind, this location is unbeatable. Inside, this beautifully designed home features 3 spacious bedrooms upstairs, includi...
Essential Information
-
MLS® #
A2243791
-
Partial Bathrooms
1
-
Property Type
Row/Townhouse
-
Full Bathrooms
2
-
Year Built
2018
-
Property Style
2 Storey
Community Information
-
Postal Code
T1H 2C5
Services & Amenities
-
Parking
Concrete DrivewayFront DriveGarage Door OpenerGarage Faces FrontParking LotPavedSingle Garage Attached
Interior
-
Floor Finish
CarpetVinyl
-
Interior Feature
Closet OrganizersDouble VanityKitchen IslandNo Smoking HomeOpen FloorplanPantryQuartz CountersSeparate EntranceStorageSump Pump(s)
-
Heating
Forced AirNatural Gas
Exterior
-
Lot/Exterior Features
Private EntrancePrivate Yard
-
Construction
Composite Siding
-
Roof
Asphalt Shingle
Additional Details
-
Zoning
DC
$1936/month
Est. Monthly Payment













































