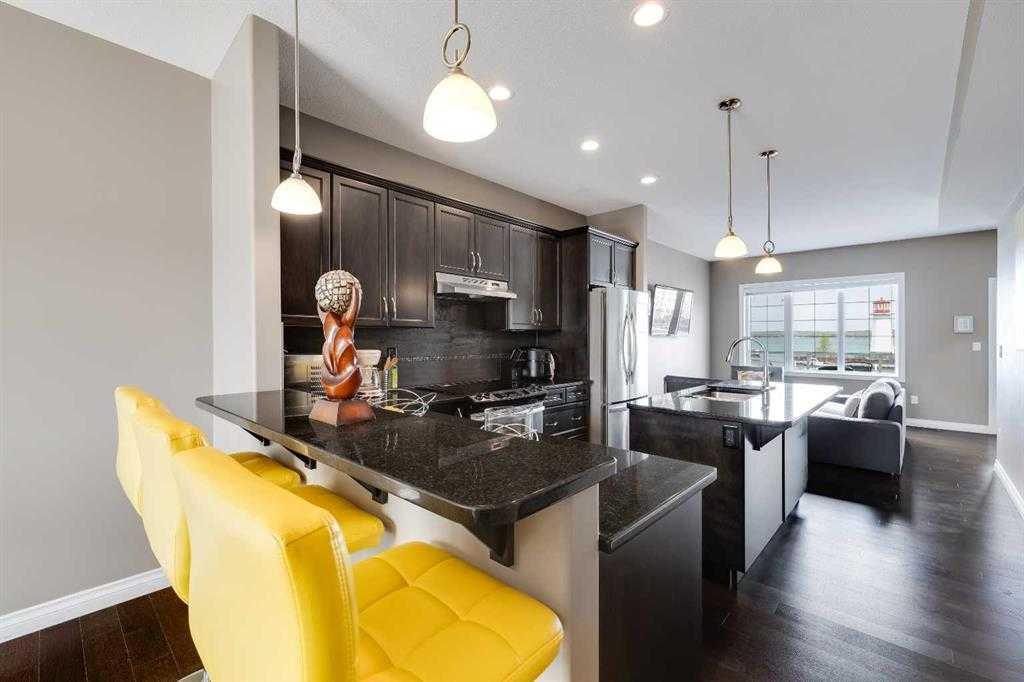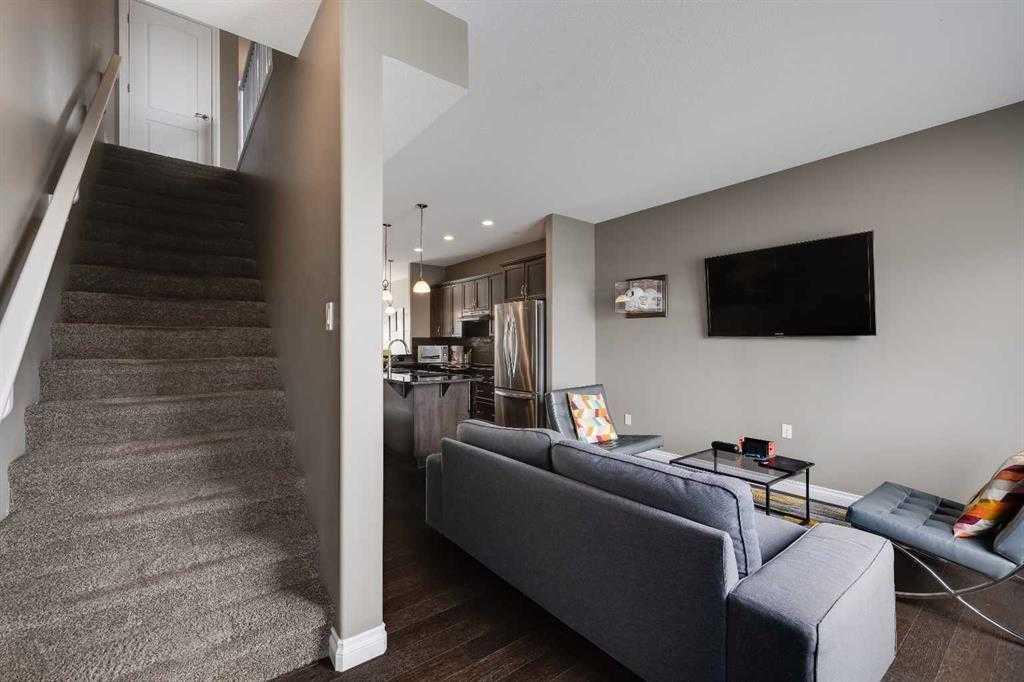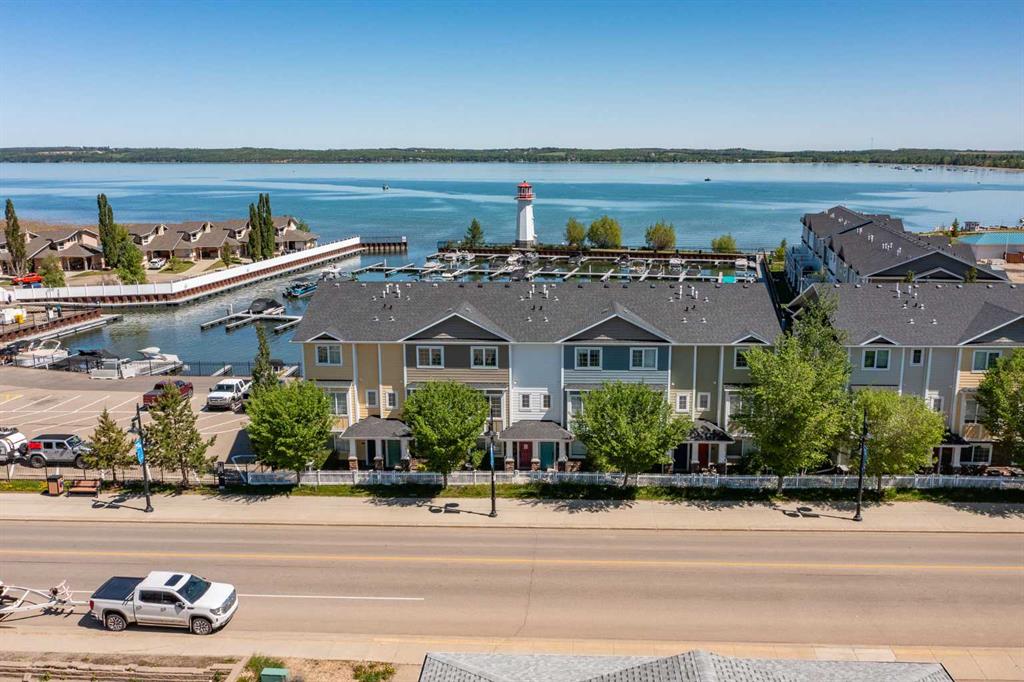Dustin Henfrey / RE/MAX real estate central alberta
103, 5210 Lakeshore Drive Sylvan Lake , Alberta , T4S0M6
MLS® # A2226059
Offering stunning views of the lake, marina and light house, this executive style town house is perfect for someone wanting a carefree lifestyle with an active living. A secure gated style community offers comfort and assurance while your home and even away. Large heated tandem style garage will easily fit two vehicles or even the lake toys for vehicle protection and added security. The open main level design allows plenty of natural light to cascade in from the front to back windows. Spacious kitchen boast...
Essential Information
-
MLS® #
A2226059
-
Partial Bathrooms
1
-
Property Type
Row/Townhouse
-
Full Bathrooms
2
-
Year Built
2014
-
Property Style
3 (or more) Storey
Community Information
-
Postal Code
T4S0M6
Services & Amenities
-
Parking
Double Garage AttachedGarage Door OpenerHeated GarageTandem
Interior
-
Floor Finish
CarpetHardwoodTile
-
Interior Feature
Granite CountersKitchen IslandOpen FloorplanVinyl WindowsWalk-In Closet(s)
-
Heating
Forced Air
Exterior
-
Lot/Exterior Features
Private Entrance
-
Construction
StoneWood Frame
-
Roof
Asphalt Shingle
Additional Details
-
Zoning
LDC
$3188/month
Est. Monthly Payment















































