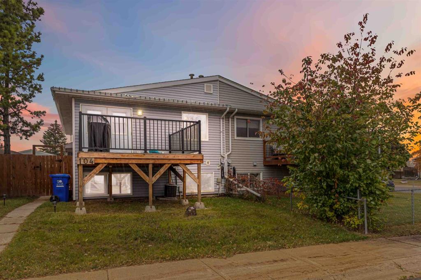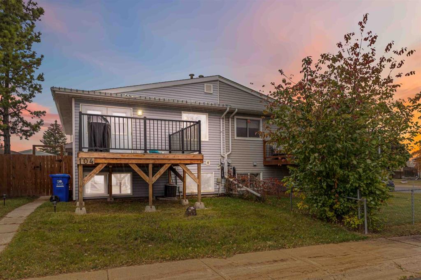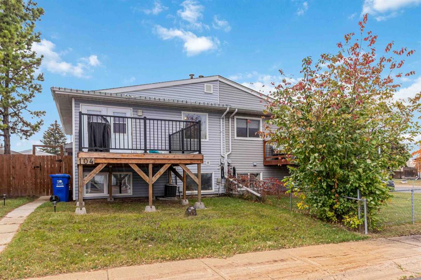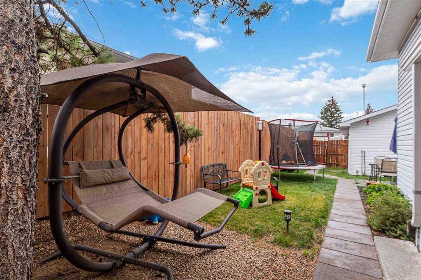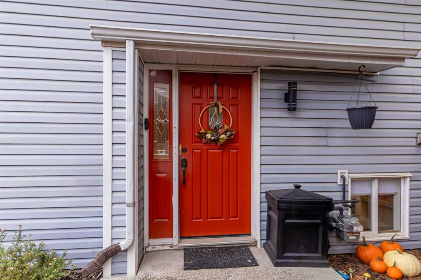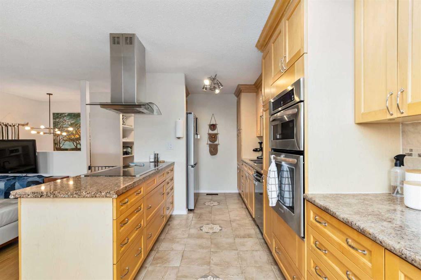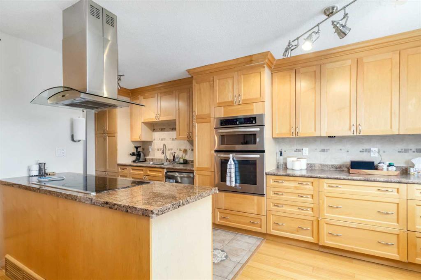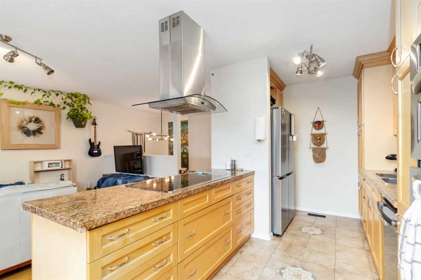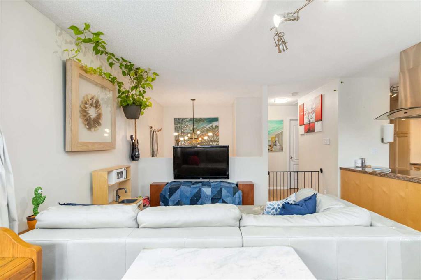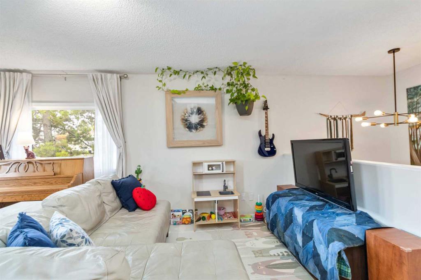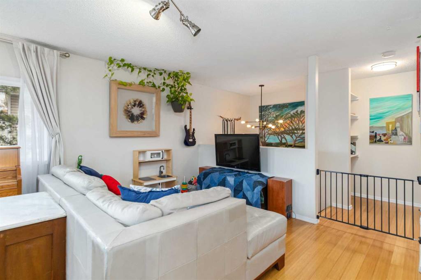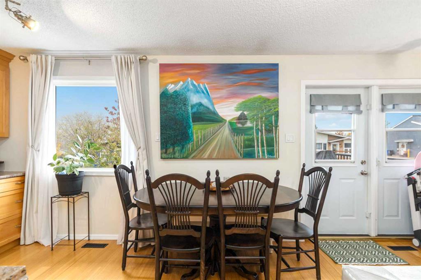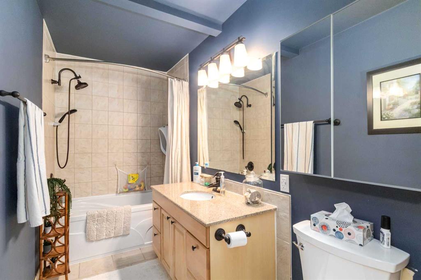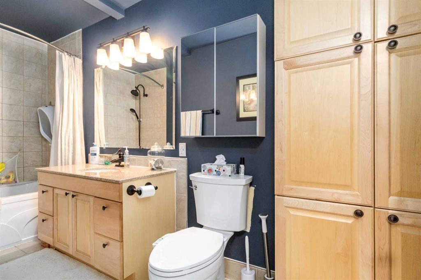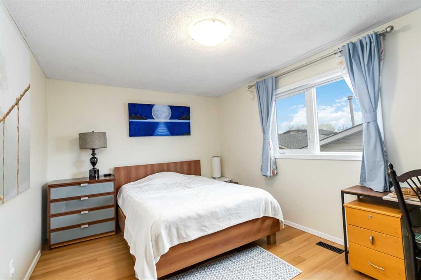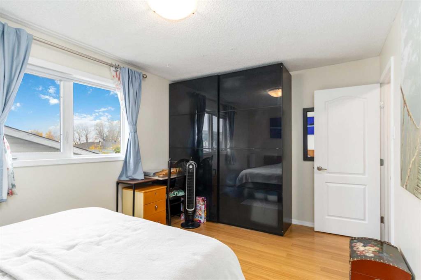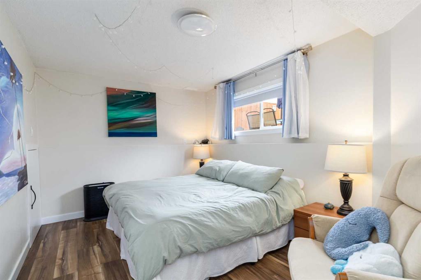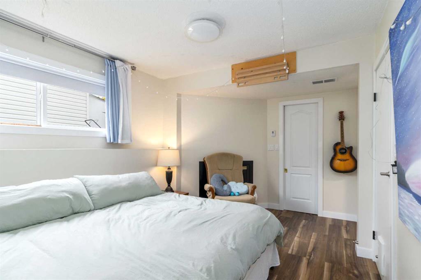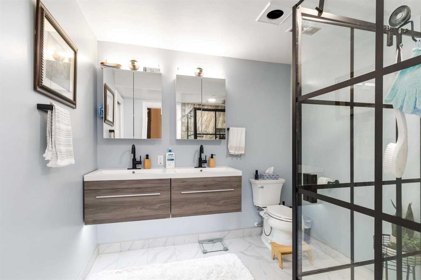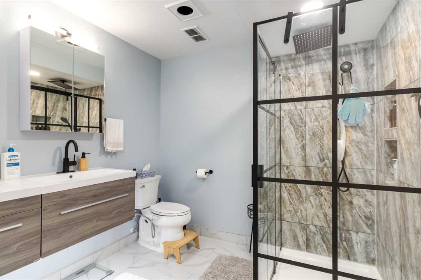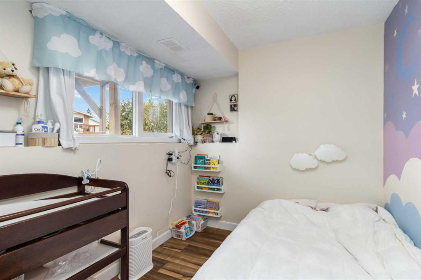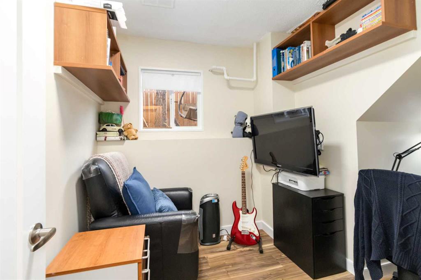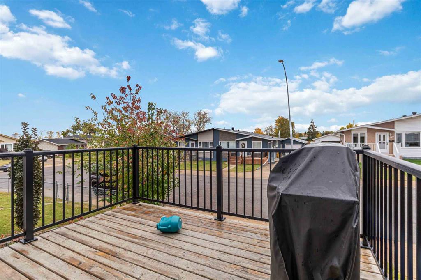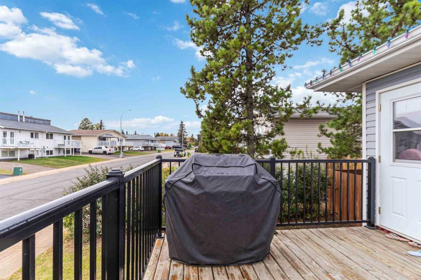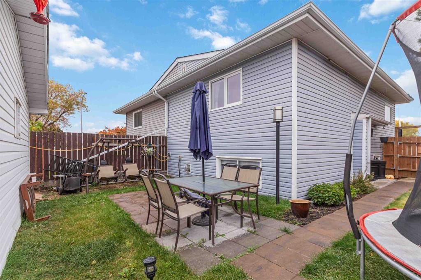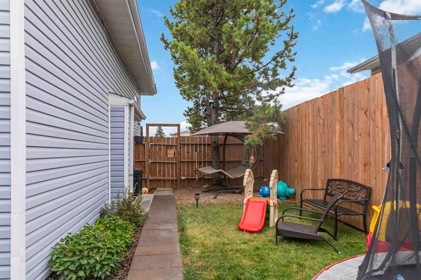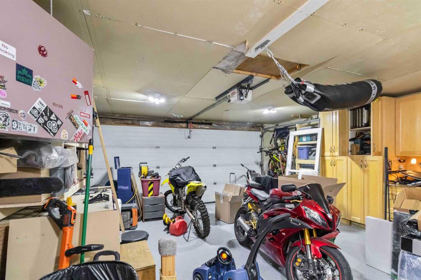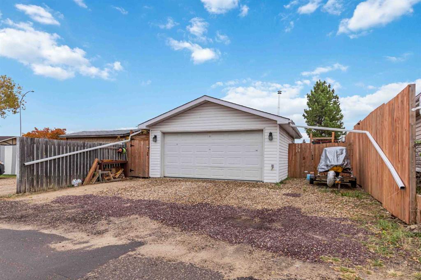Asad Hidayat / EXP REALTY
104 Sifton Avenue Fort McMurray , Alberta , T9H 2Z5
MLS® # A2262427
BEAUTIFULLY UPDATED 3 BEDROOM, 2 FULL BATH HOME WITH DOUBLE DETACHED HEATED GARAGE, NO CONDO FEES - Welcome to 104 Sifton Avenue, a stunning and move-in-ready property located in the heart of Thickwood! Step inside to a bright open-concept main floor featuring a spacious living room, dining area, and modern kitchen that flow together seamlessly, ideal for family living or entertaining guests. From the living room, step out onto your front patio to enjoy your morning coffee or host an evening BBQ. Upstairs y...
Essential Information
-
MLS® #
A2262427
-
Year Built
1974
-
Property Style
Attached-Side by SideBi-Level
-
Full Bathrooms
2
-
Property Type
Semi Detached (Half Duplex)
Community Information
-
Postal Code
T9H 2Z5
Services & Amenities
-
Parking
Double Garage DetachedParking PadRV Access/Parking
Interior
-
Floor Finish
Ceramic TileHardwoodLaminateVinyl Plank
-
Interior Feature
BidetDouble VanityGranite CountersNo Smoking HomeOpen FloorplanWalk-In Closet(s)
-
Heating
Forced Air
Exterior
-
Lot/Exterior Features
BalconyPrivate EntrancePrivate YardStorage
-
Construction
Vinyl SidingWood Frame
-
Roof
Asphalt Shingle
Additional Details
-
Zoning
R2
$1708/month
Est. Monthly Payment

