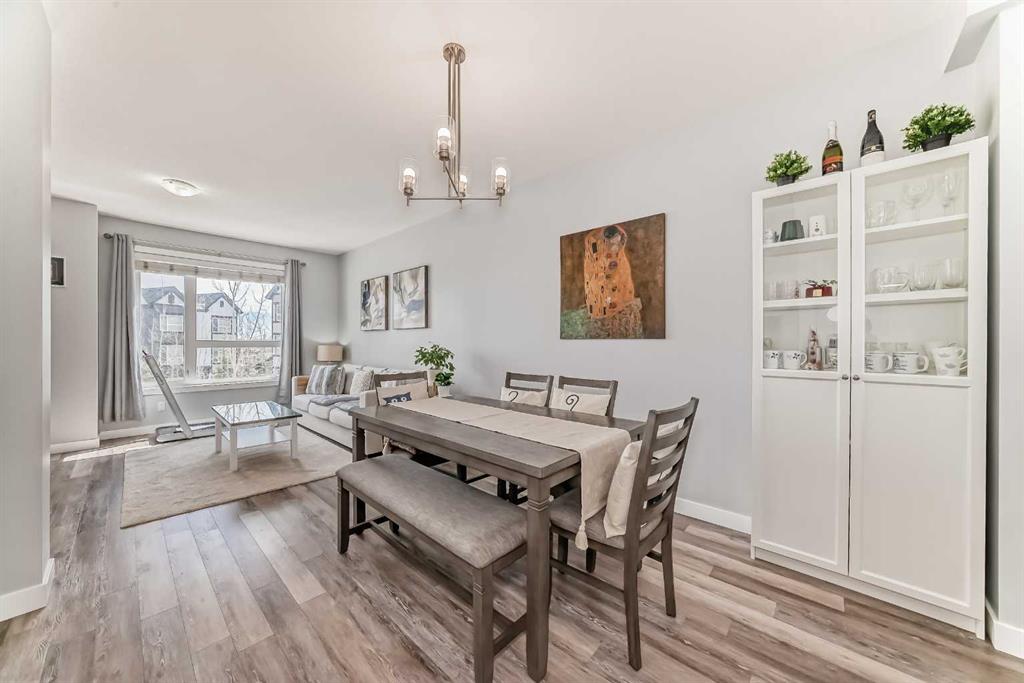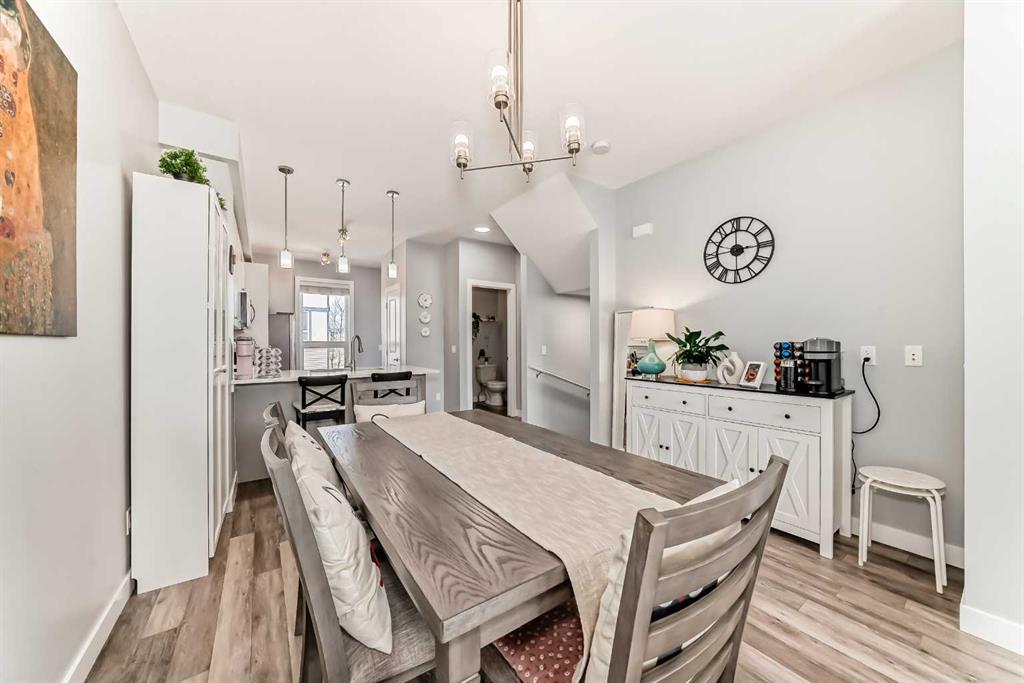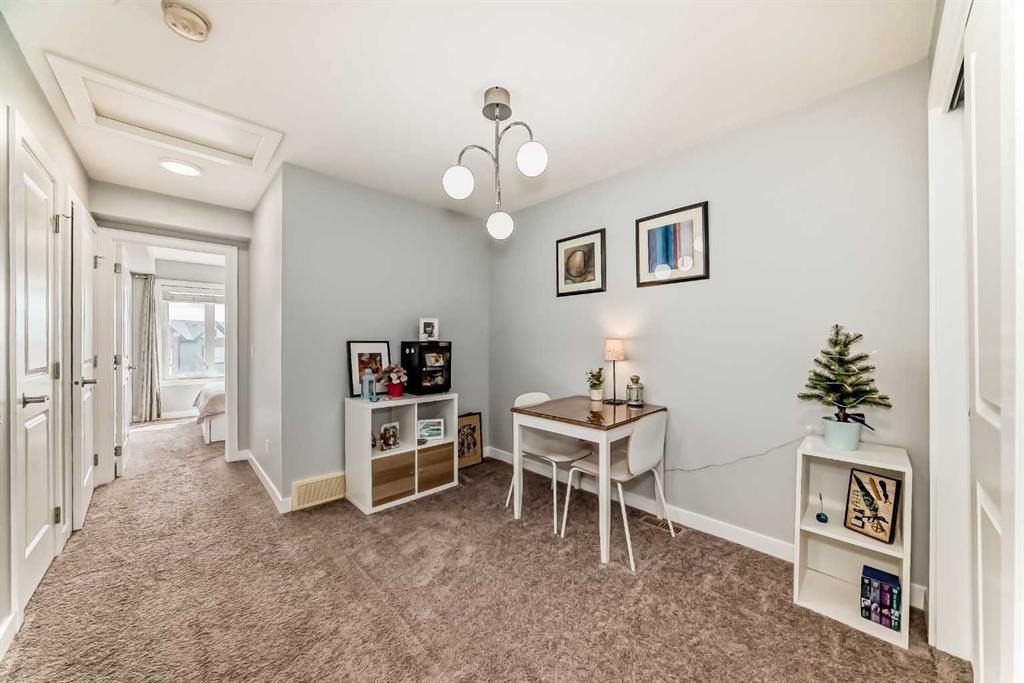Sam Kim / CIR Realty
106, 11 Evanscrest Mews NW Calgary , Alberta , T3P 0Y1
MLS® # A2215754
BEAUTIFULLY MAINTAINED Townhouse awaits in the sought-after Evanston neighborhood. This townhome features 2 BEDROOMS, 2.5 BATHS, the addition of a BONUS ROOM/OFFICE on the upper floor, 1,425 sq. ft. of living space. This home also includes the convenience of an oversized double attached garage (tandem parking) with a window. As you enter, you are introduced to a large foyer, utility room and garage all situated on the lower floor. As you walk up the stairs, you will be greeted by the bright and open conc...
Essential Information
-
MLS® #
A2215754
-
Partial Bathrooms
1
-
Property Type
Row/Townhouse
-
Full Bathrooms
2
-
Year Built
2016
-
Property Style
3 (or more) Storey
Community Information
-
Postal Code
T3P 0Y1
Services & Amenities
-
Parking
Double Garage AttachedTandem
Interior
-
Floor Finish
CarpetTileVinyl Plank
-
Interior Feature
Breakfast BarHigh CeilingsNo Animal HomeNo Smoking HomeOpen FloorplanPantryQuartz CountersWalk-In Closet(s)
-
Heating
Forced AirNatural Gas
Exterior
-
Lot/Exterior Features
BalconyBBQ gas lineCourtyard
-
Construction
MixedStoneVinyl SidingWood Frame
-
Roof
Asphalt Shingle
Additional Details
-
Zoning
M-G
$2159/month
Est. Monthly Payment











































