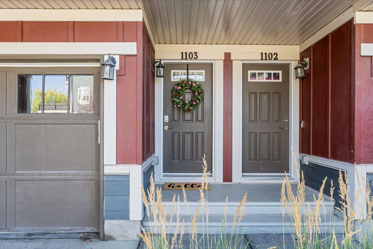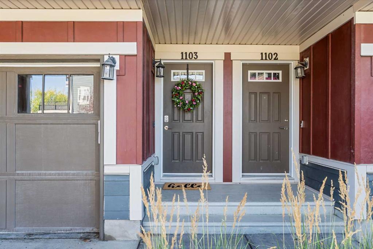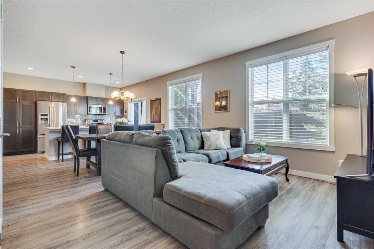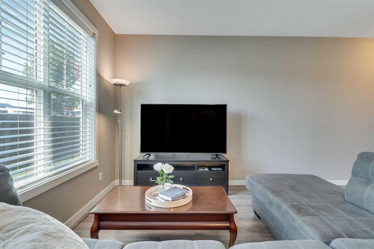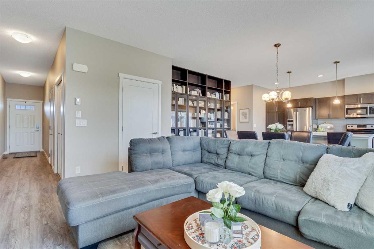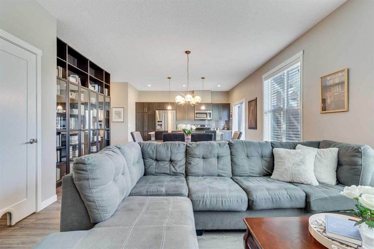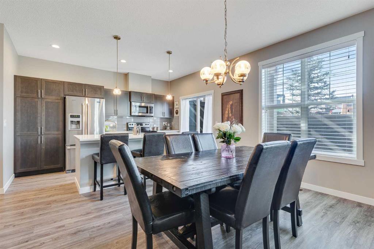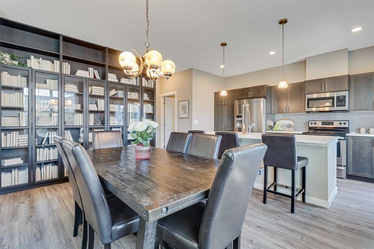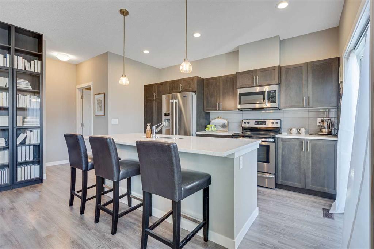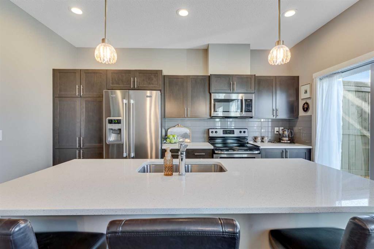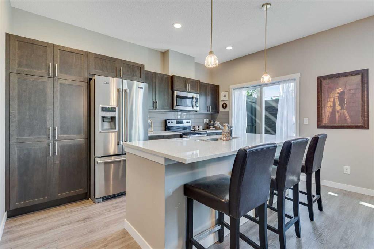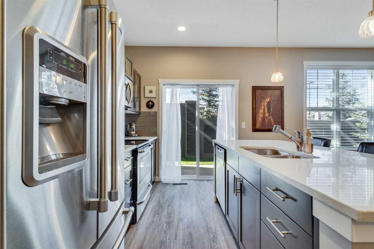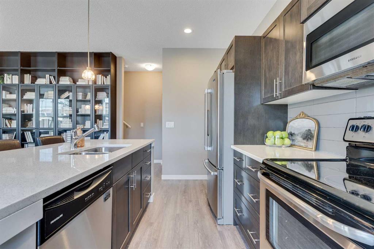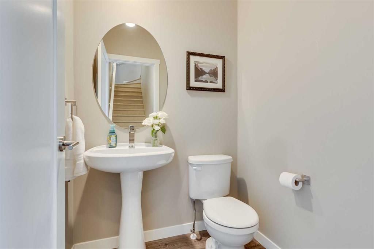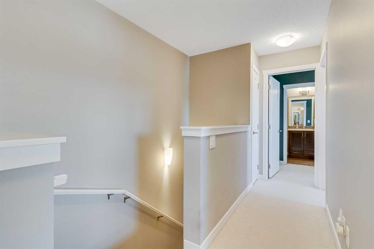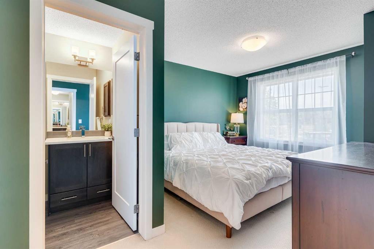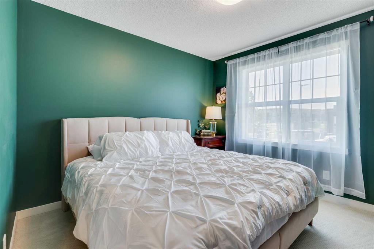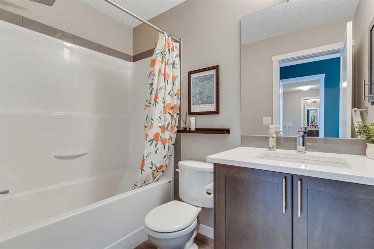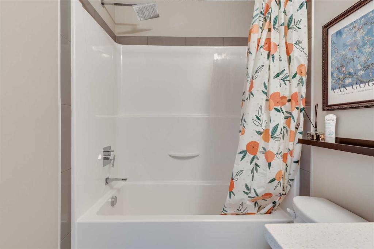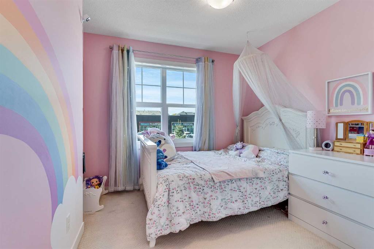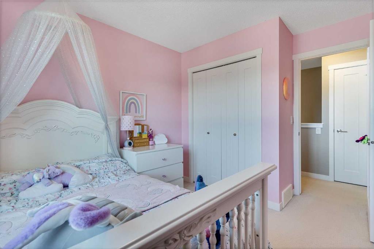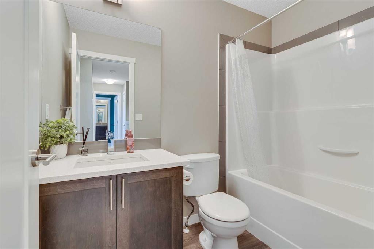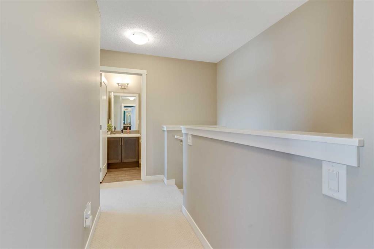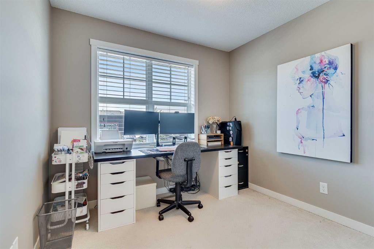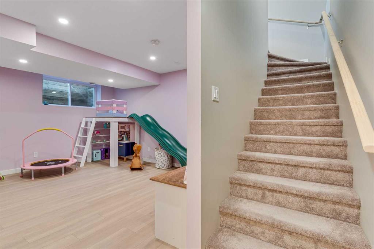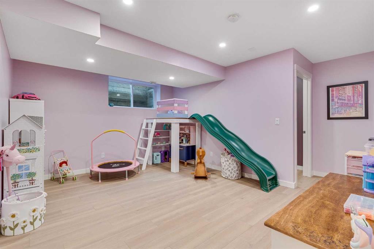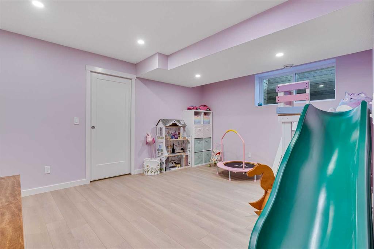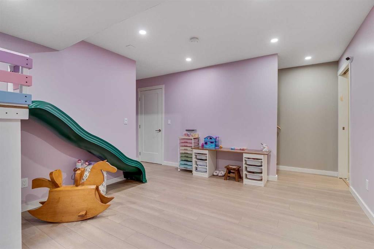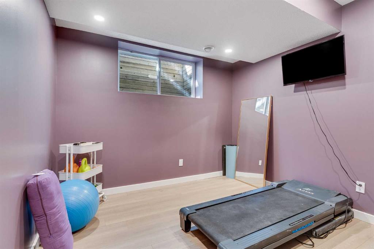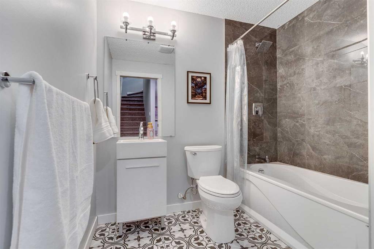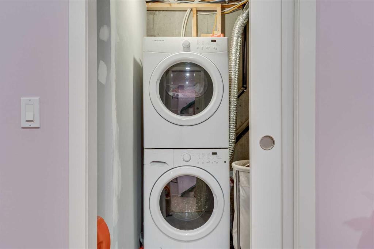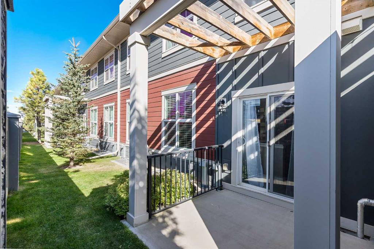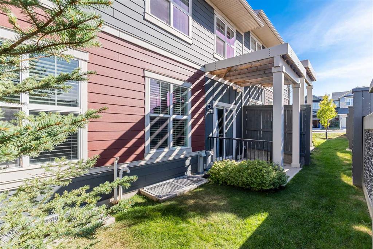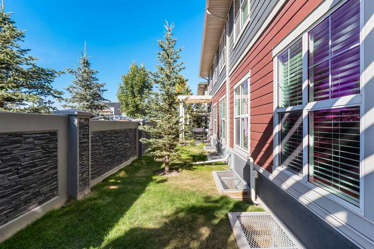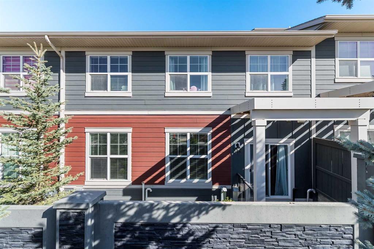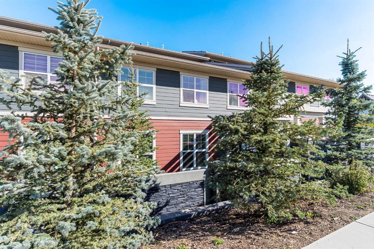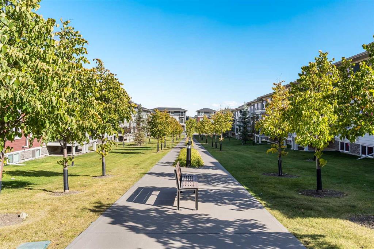Janine Ion / CIR Realty
1103, 428 Nolan Hill Drive NW, Townhouse for sale in Nolan Hill Calgary , Alberta , T3R 0V4
MLS® # A2260579
This charming townhouse combines style, comfort & functionality with a layout designed for everyday living. Step into a bright, open-concept main floor where a spacious living room with a custom built-in library wall flows seamlessly into the dining area. The kitchen is both beautiful & practical, featuring rich walnut-stained cabinetry, quartz countertops, a breakfast bar & easy-care vinyl plank flooring, with sliding patio doors leading to your private outdoor space, perfect for summer BBQs or evening rel...
Essential Information
-
MLS® #
A2260579
-
Partial Bathrooms
1
-
Property Type
Row/Townhouse
-
Full Bathrooms
3
-
Year Built
2015
-
Property Style
2 Storey
Community Information
-
Postal Code
T3R 0V4
Services & Amenities
-
Parking
Front DriveGarage Faces FrontSingle Garage Attached
Interior
-
Floor Finish
CarpetCeramic TileVinyl Plank
-
Interior Feature
BookcasesBreakfast BarBuilt-in FeaturesCloset OrganizersKitchen IslandOpen FloorplanQuartz CountersRecessed LightingWalk-In Closet(s)
-
Heating
Forced Air
Exterior
-
Lot/Exterior Features
Private Entrance
-
Construction
Composite SidingStoneWood Frame
-
Roof
Asphalt Shingle
Additional Details
-
Zoning
M-1 d100
$2231/month
Est. Monthly Payment

