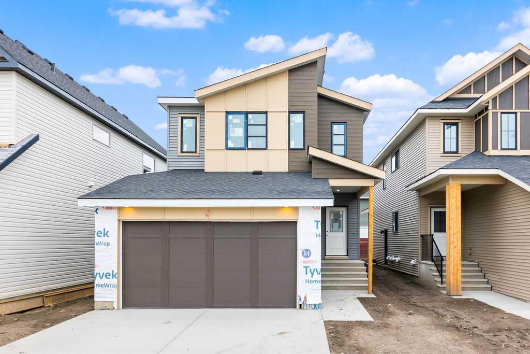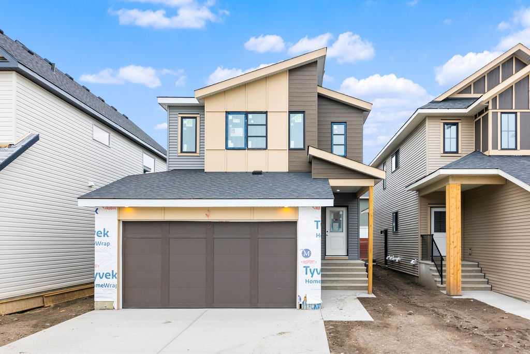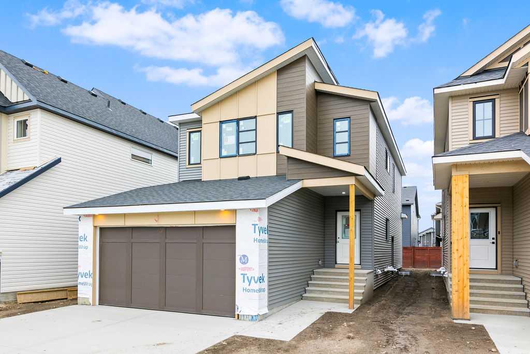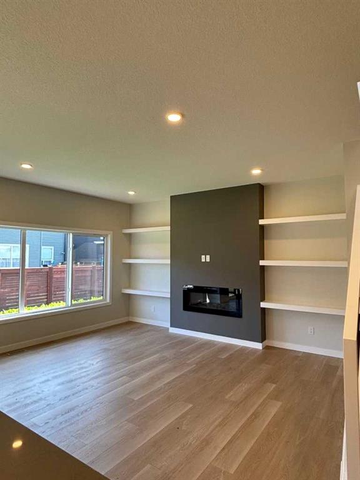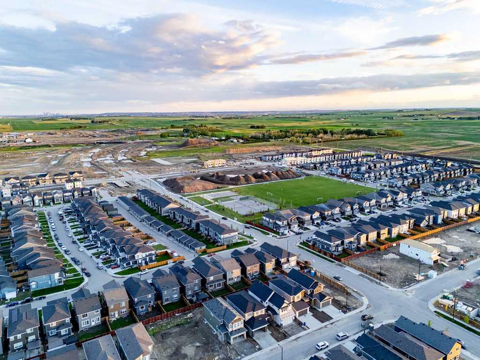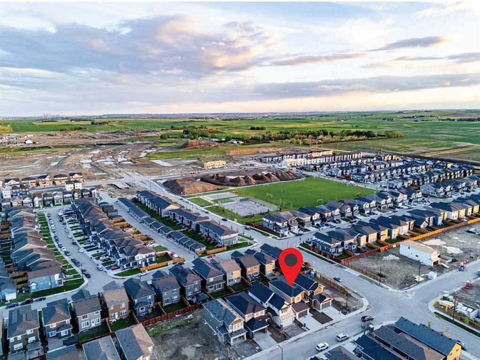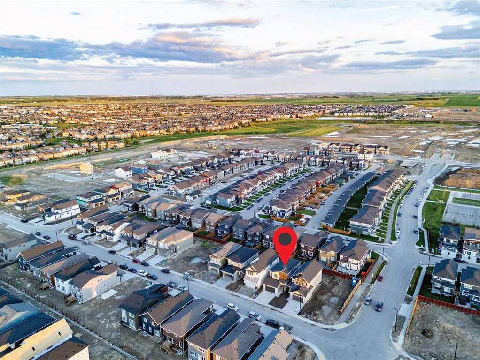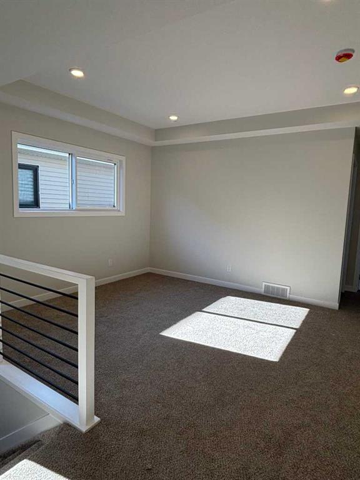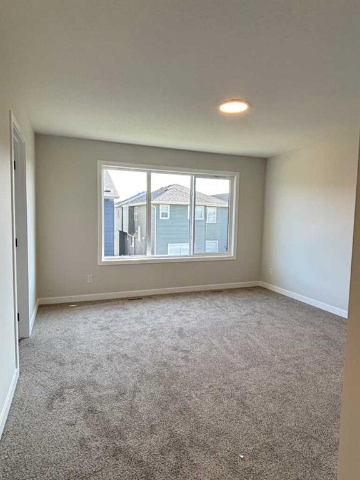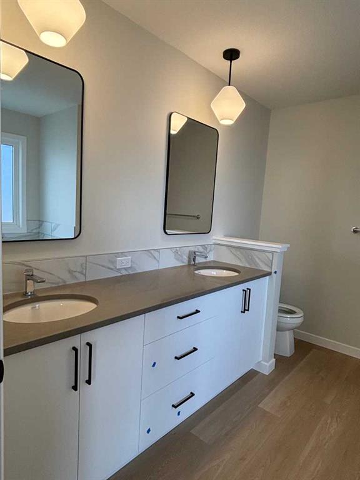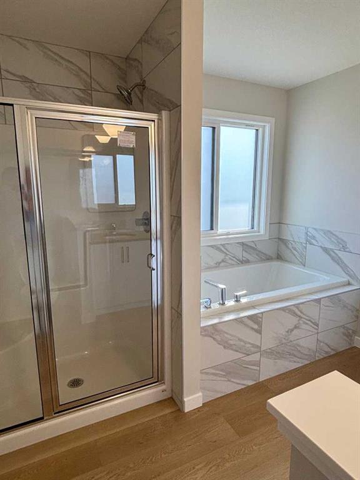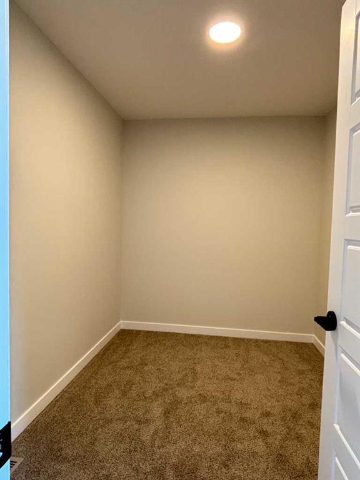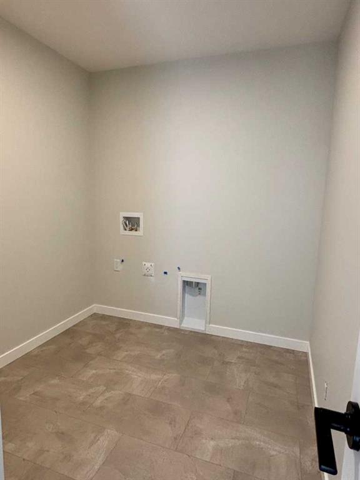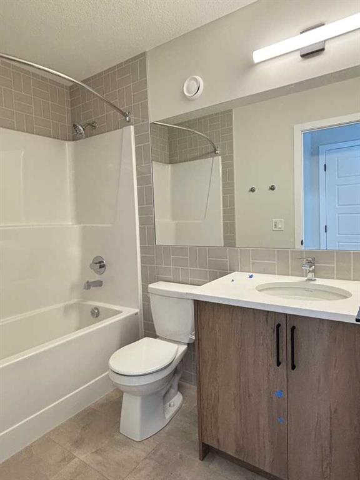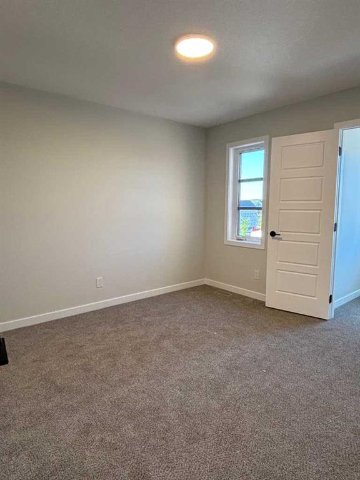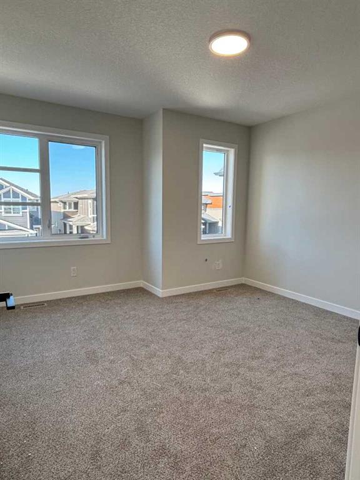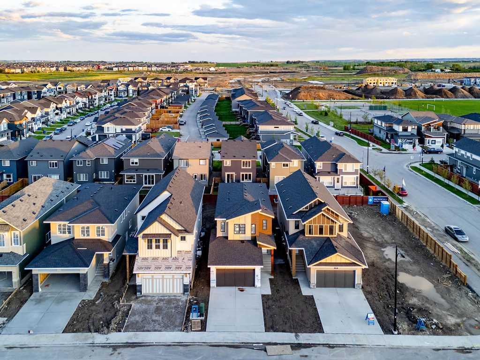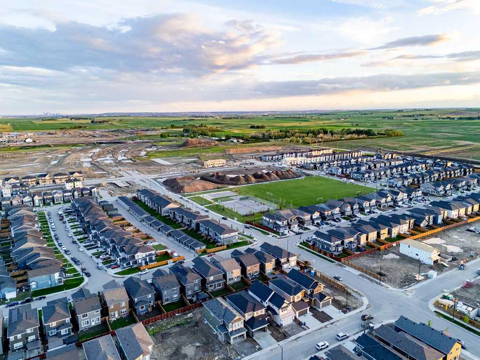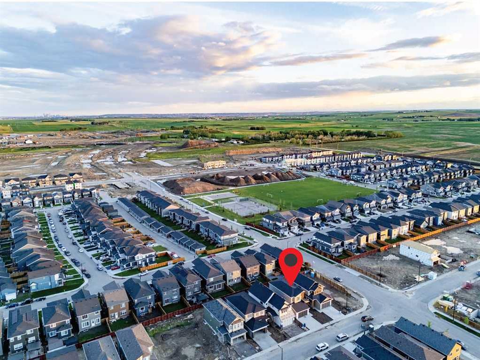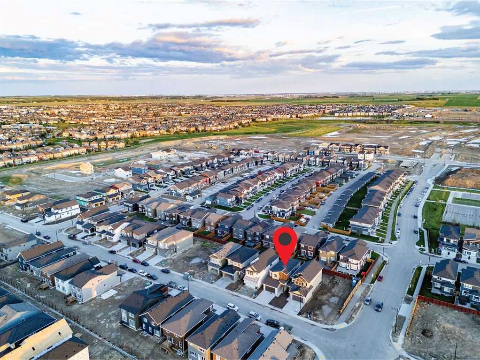Mark Younis / Manor Real Estate Ltd.
111 Chinook Winds Manor SW, House for sale in Chinook Gate Airdrie , Alberta , T4B 5P9
MLS® # A2239471
Welcome to your dream home in the heart of Chinook Gate, one of Airdrie’s most vibrant and family-friendly communities. This beautifully designed 2,145 SF two-storey home blends contemporary style with thoughtful functionality, offering a spacious layout, premium finishes, and a coveted south-facing backyard that fills the home with natural light year-round. Step inside to discover tons of upgrades, including luxury vinyl plank flooring, upgraded light fixtures, custom window coverings, and a chef-inspired ...
Essential Information
-
MLS® #
A2239471
-
Year Built
2025
-
Property Style
2 Storey
-
Full Bathrooms
3
-
Property Type
Detached
Community Information
-
Postal Code
T4B 5P9
Services & Amenities
-
Parking
Double Garage Attached
Interior
-
Floor Finish
CarpetVinyl Plank
-
Interior Feature
Double VanityFrench DoorHigh CeilingsKitchen IslandNo Animal HomeNo Smoking HomeOpen FloorplanPantryQuartz CountersSeparate EntranceTray Ceiling(s)Vinyl WindowsWalk-In Closet(s)
-
Heating
Forced Air
Exterior
-
Lot/Exterior Features
PlaygroundPrivate EntrancePrivate Yard
-
Construction
Mixed
-
Roof
Asphalt Shingle
Additional Details
-
Zoning
R1-U
$3288/month
Est. Monthly Payment

