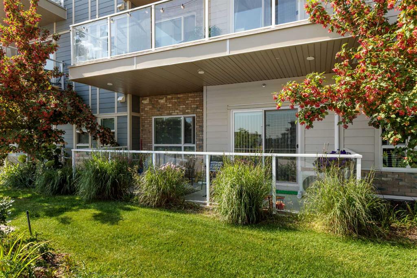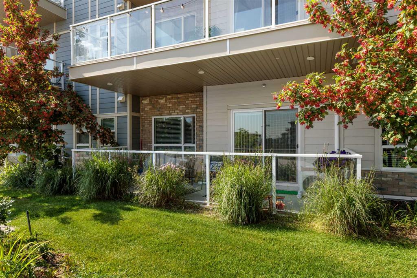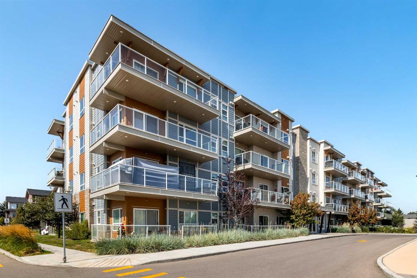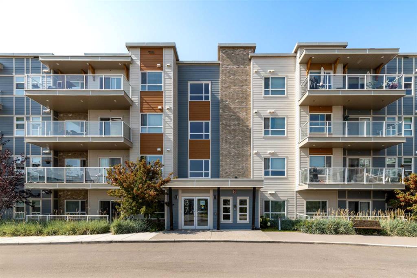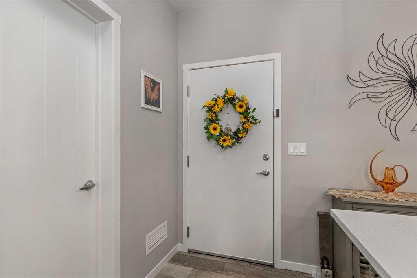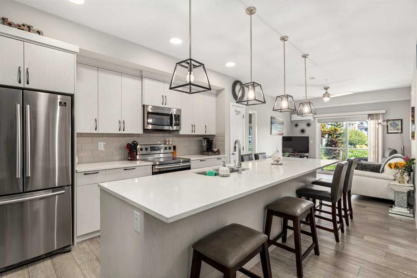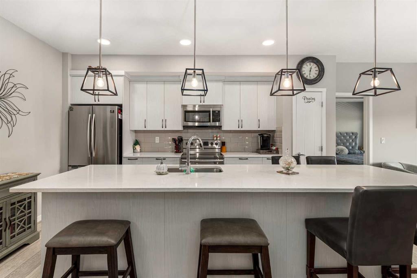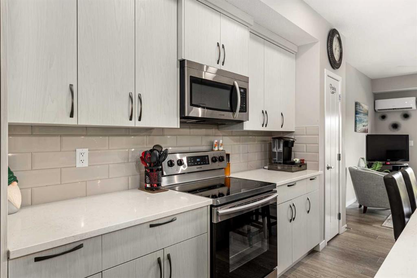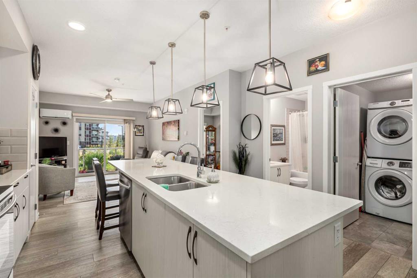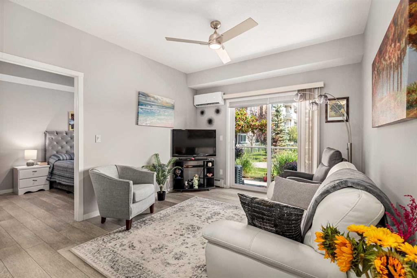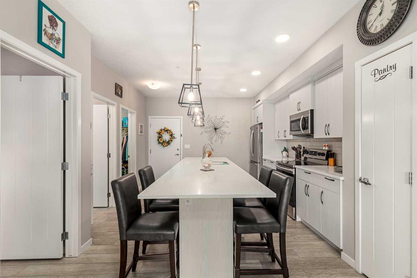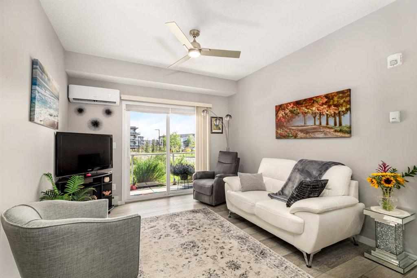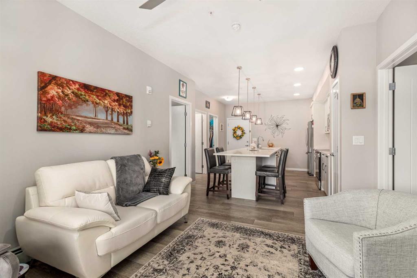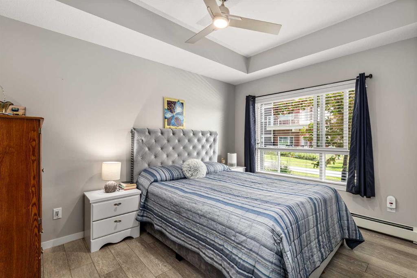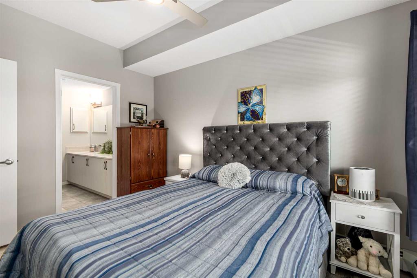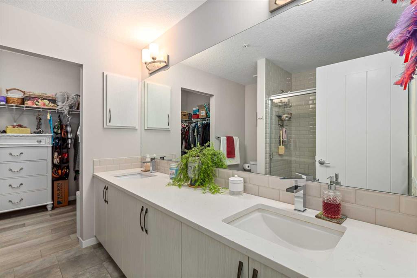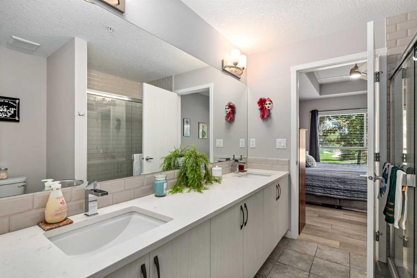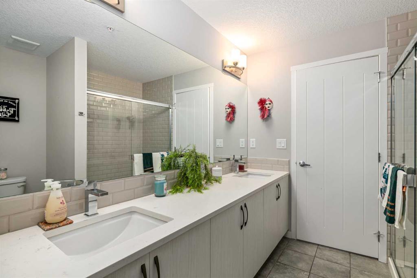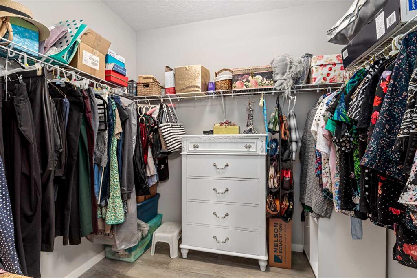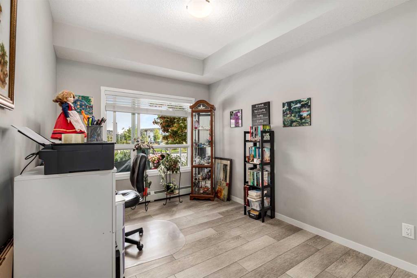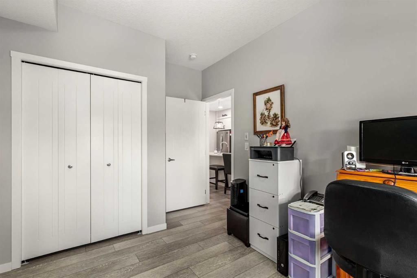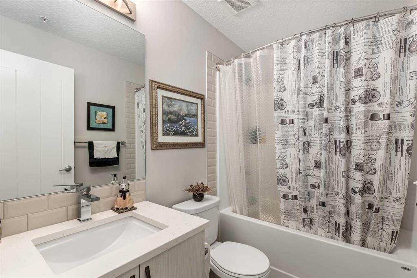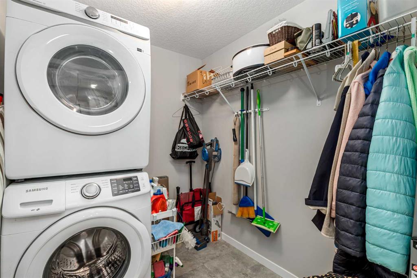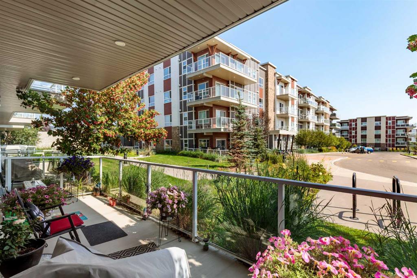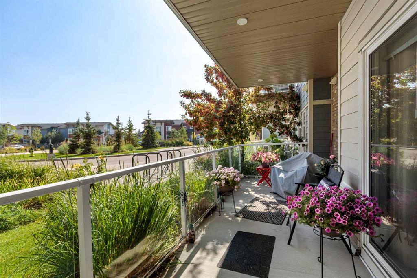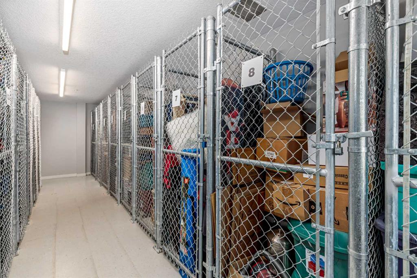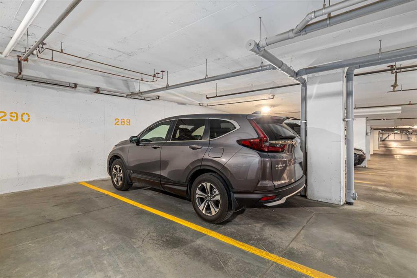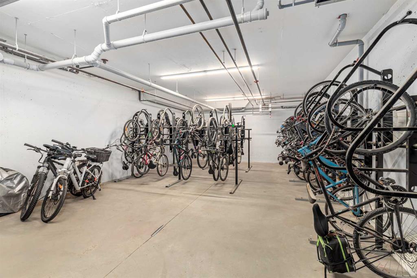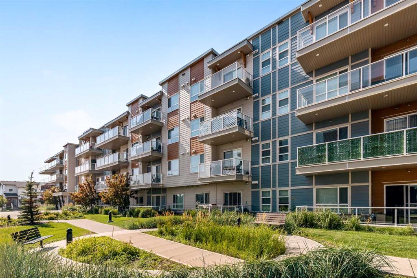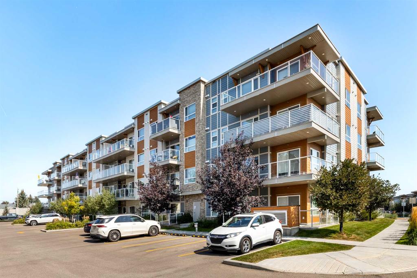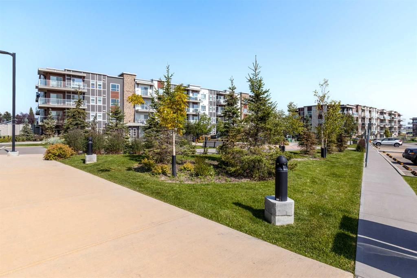Leanne Larsen / CIR Realty
113, 370 Harvest Hills Common NE, Condo for sale in Harvest Hills Calgary , Alberta , T3K 2M8
MLS® # A2254842
Harvest Hills Beauty - TWO Bedroom, TWO Bathroom Condo ready for its new owners.Tons of upgrades such as Upgraded Backsplash, Tiled Shower, LVP throughout, SOFT close drawers, Ceiling FANS x 2, AND Air Conditioning. Immaculate suite and convenient Ground floor level for easy access out - No Hauling your groceries up the Elevator! Best Location in the complex with an East Facing Patio to enjoy your morning coffee. 9 Foot Ceilings and Huge Windows which offers lots of Natural Light. Island can seat 12 peopl...
Essential Information
-
MLS® #
A2254842
-
Year Built
2019
-
Property Style
Apartment-Single Level Unit
-
Full Bathrooms
2
-
Property Type
Apartment
Community Information
-
Postal Code
T3K 2M8
Services & Amenities
-
Parking
ParkadeUnderground
Interior
-
Floor Finish
LaminateTile
-
Interior Feature
Ceiling Fan(s)Double VanityElevatorKitchen IslandNo Animal HomeNo Smoking HomeQuartz CountersSee RemarksStorageVinyl WindowsWalk-In Closet(s)
-
Heating
BaseboardHot WaterNatural Gas
Exterior
-
Lot/Exterior Features
BBQ gas lineLightingStorage
-
Construction
BrickCement Fiber BoardWood Frame
-
Roof
Flat Torch Membrane
Additional Details
-
Zoning
M-1
$1685/month
Est. Monthly Payment

