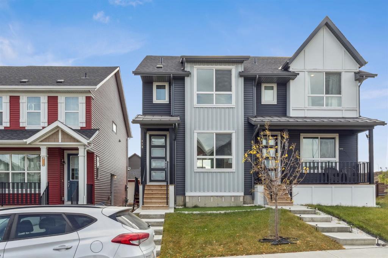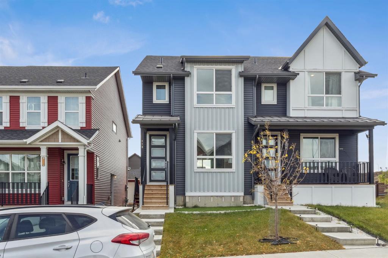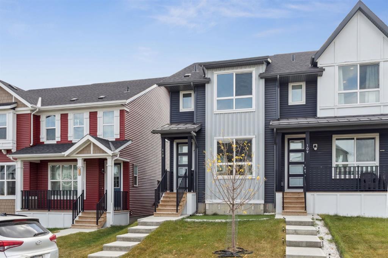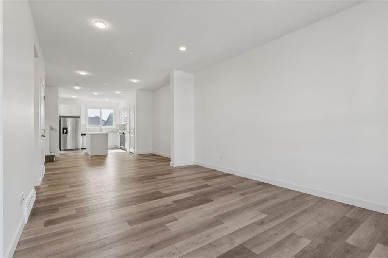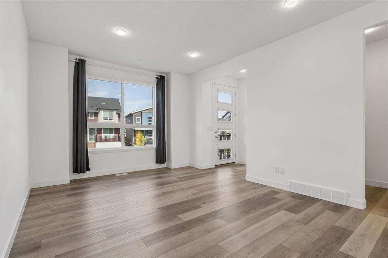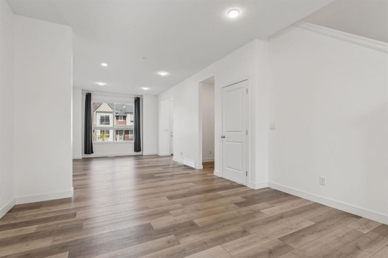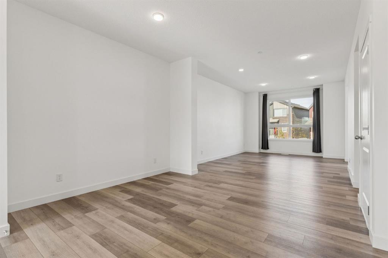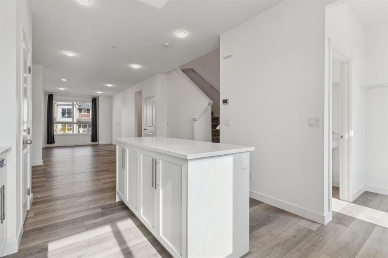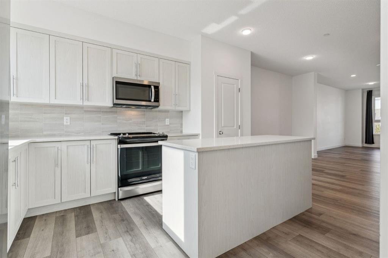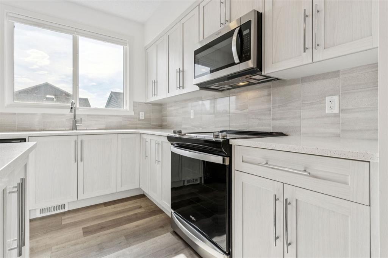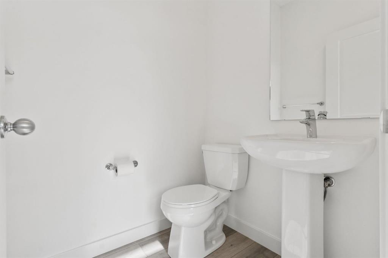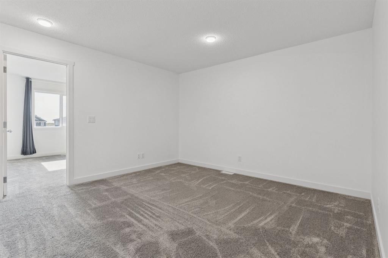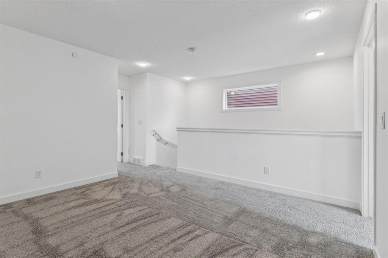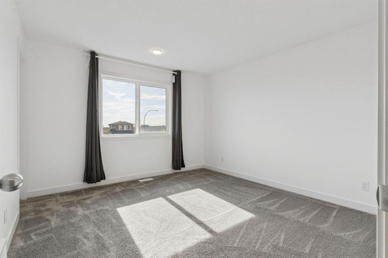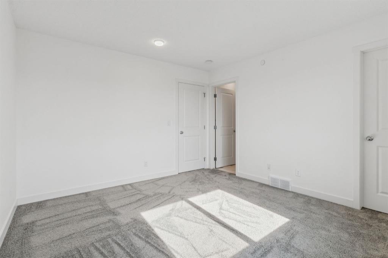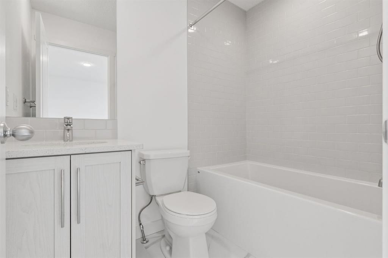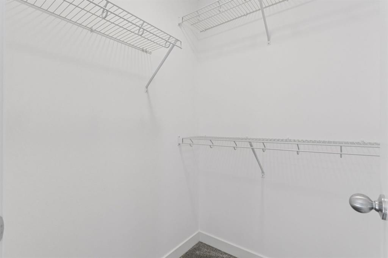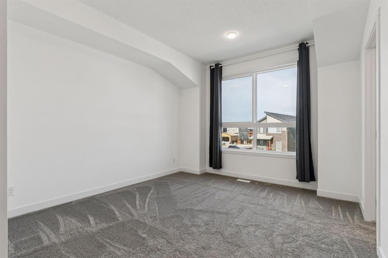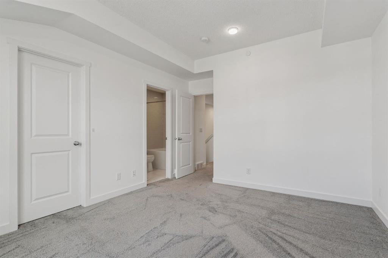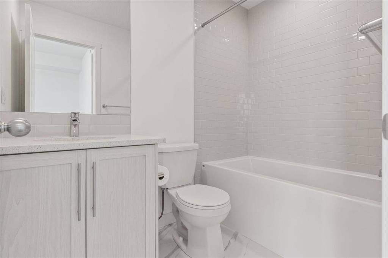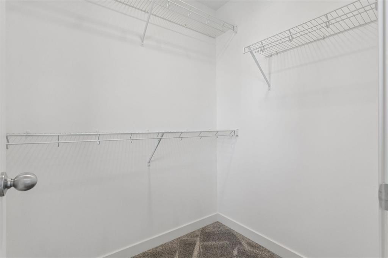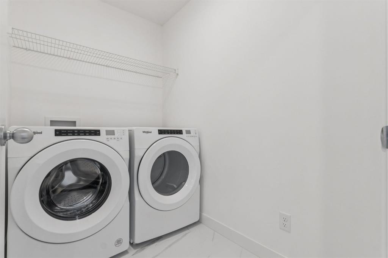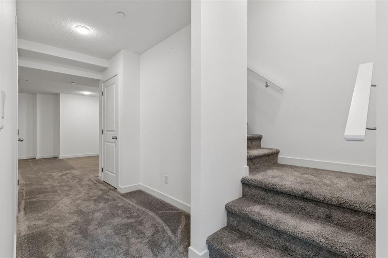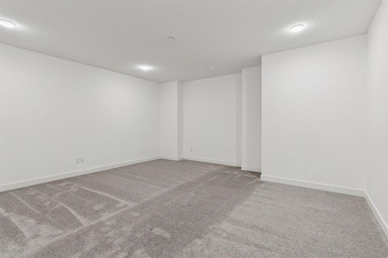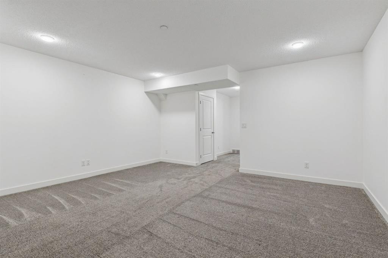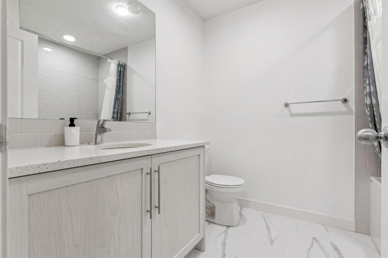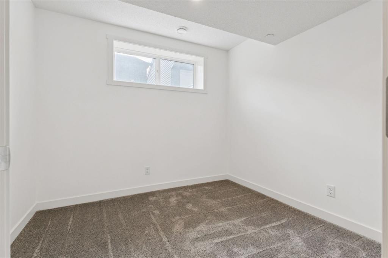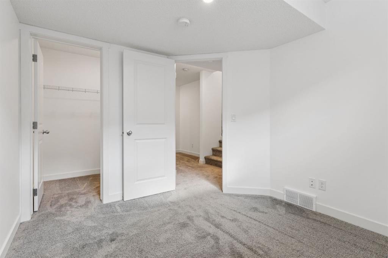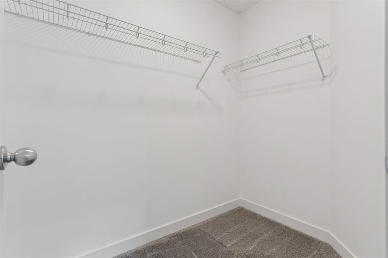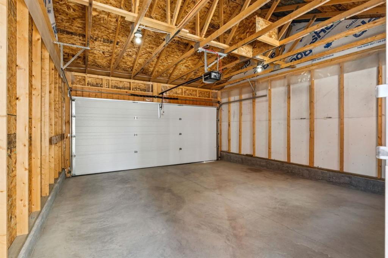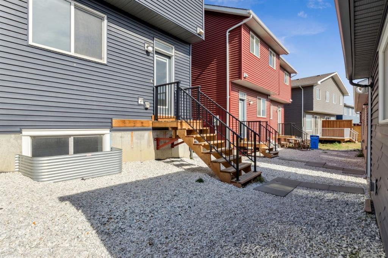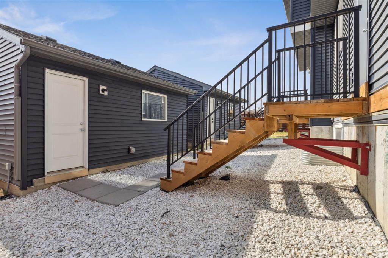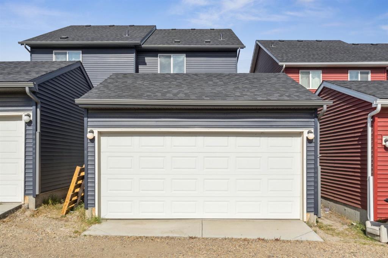Amy Liu / Grand Realty
113 Calhoun Common NE Calgary , Alberta , T3P 1T2
MLS® # A2263958
Welcome to this stunning home nestled in the vibrant community of Livingston. This beautiful maintained home starts with an expansive front porch which is ideal for unwinding in any season. Main floor includes 9-foot ceilings that create a bright and open feel. Large windows add to the airy and sun-filled atmosphere. Spacious living room provides the family with relaxation area. Stylish kitchen features with quartz countertops, central island and ample white cabinetry. A small den is perfect for office or ...
Essential Information
-
MLS® #
A2263958
-
Partial Bathrooms
1
-
Property Type
Semi Detached (Half Duplex)
-
Full Bathrooms
3
-
Year Built
2022
-
Property Style
2 StoreyAttached-Side by Side
Community Information
-
Postal Code
T3P 1T2
Services & Amenities
-
Parking
Double Garage Detached
Interior
-
Floor Finish
CarpetTileVinyl Plank
-
Interior Feature
High CeilingsKitchen IslandNo Animal HomeNo Smoking HomeOpen FloorplanQuartz CountersSeparate EntranceVinyl WindowsWalk-In Closet(s)
-
Heating
Forced AirNatural Gas
Exterior
-
Lot/Exterior Features
BBQ gas linePrivate Entrance
-
Construction
ConcreteVinyl SidingWood Frame
-
Roof
Asphalt Shingle
Additional Details
-
Zoning
R-G
$2906/month
Est. Monthly Payment

