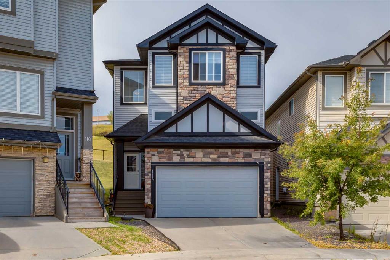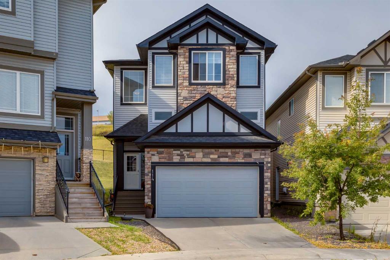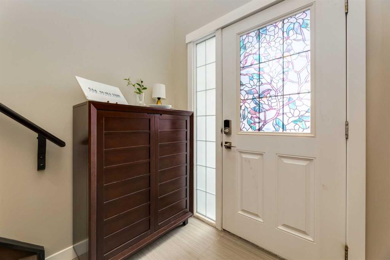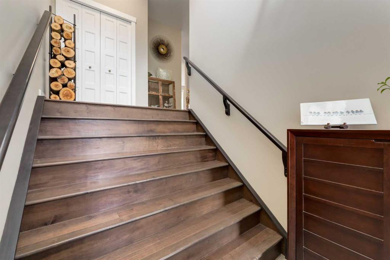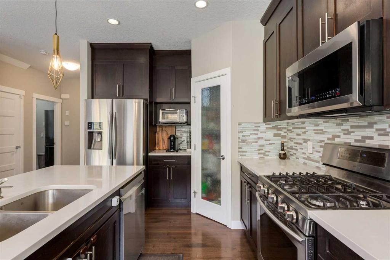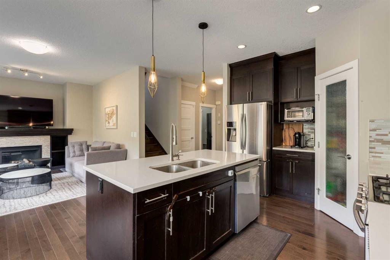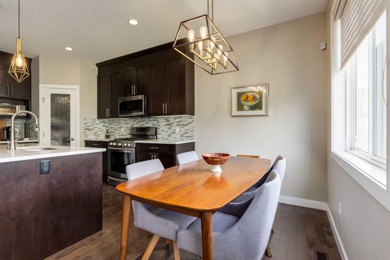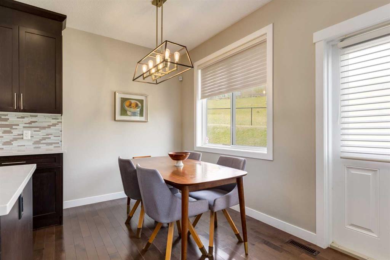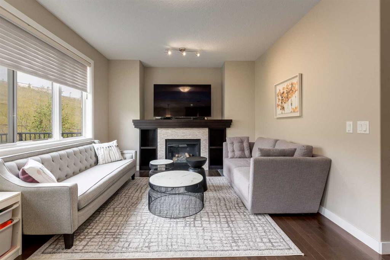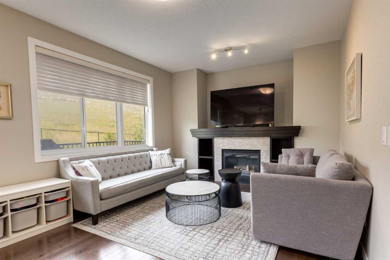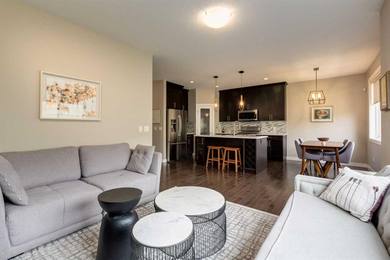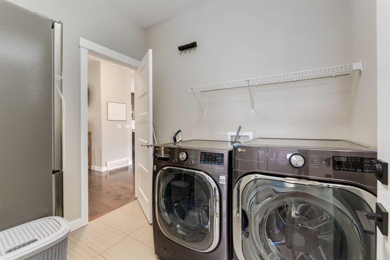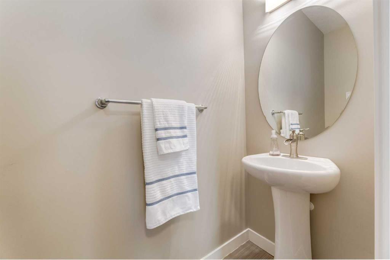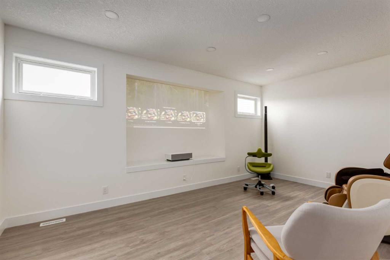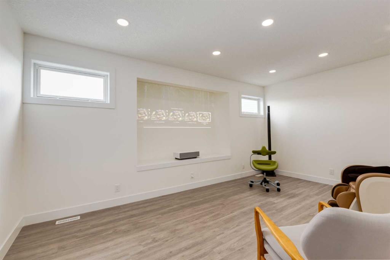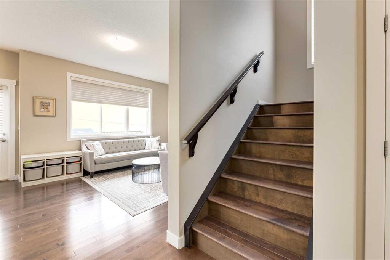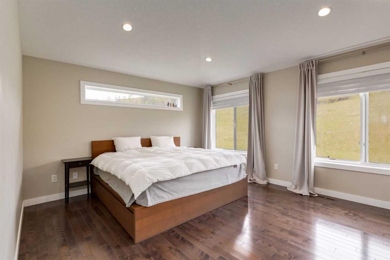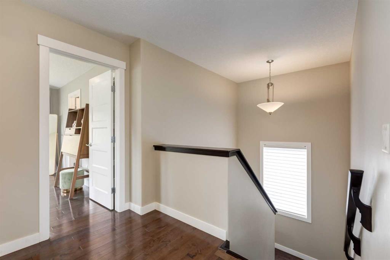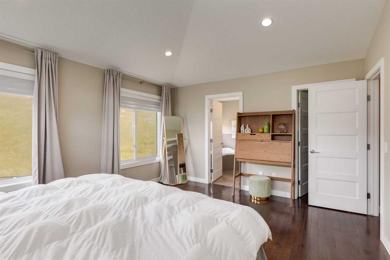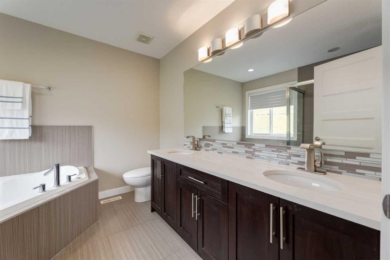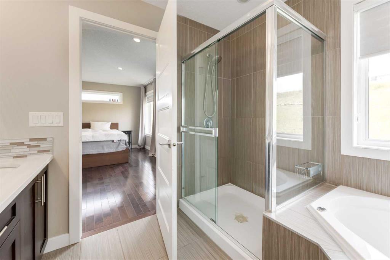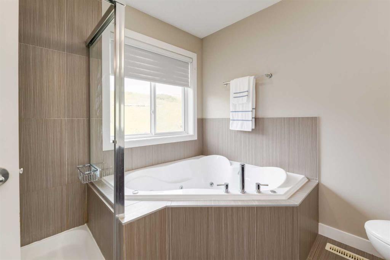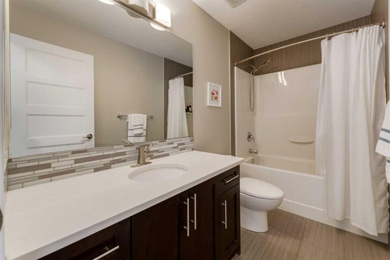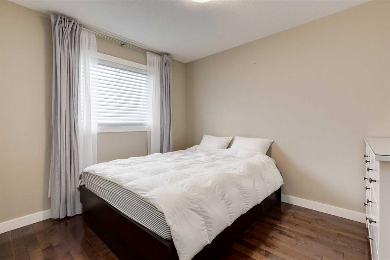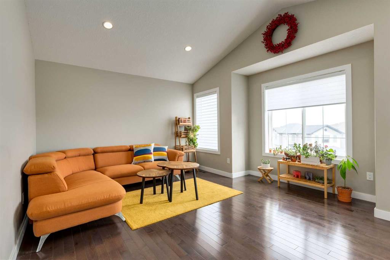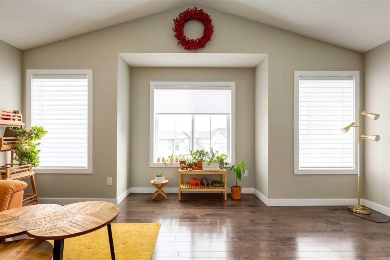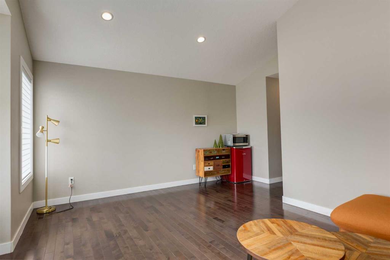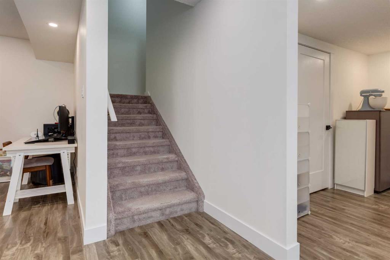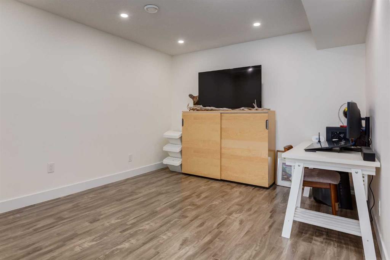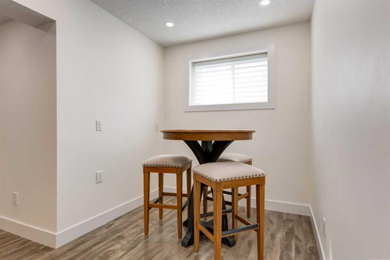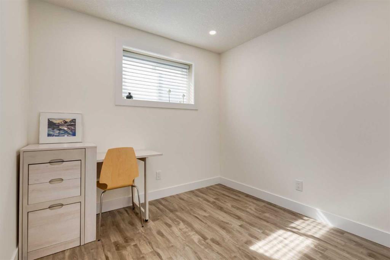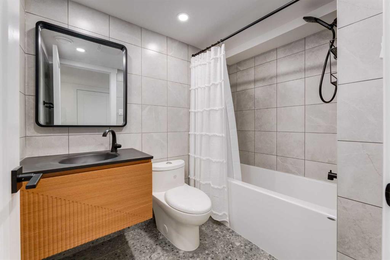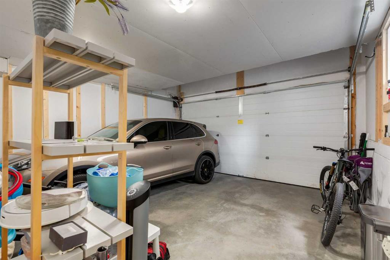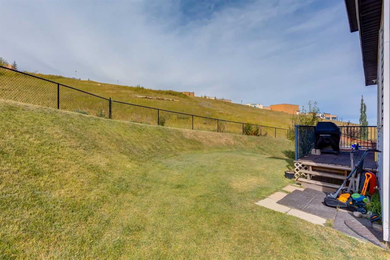Diana McIntyre / Real Broker
114 Sherwood Mount NW, House for sale in Sherwood Calgary , Alberta , T3R 0G5
MLS® # A2272235
Welcome to 114 Sherwood Mount NW — a beautifully upgraded, move-in-ready home designed for an active family looking to settle in before the holidays. Just a few stairs lead to the raised main level, creating a dynamic and engaging floorplan perfect for busy, on-the-go households. Backing onto a peaceful natural reserve with no neighbours behind, it provides rare privacy, exceptional natural light, and versatile living spaces for every stage of family life. The main and upper levels feature rich hardwood flo...
Essential Information
-
MLS® #
A2272235
-
Partial Bathrooms
1
-
Property Type
Detached
-
Full Bathrooms
3
-
Year Built
2013
-
Property Style
2 Storey
Community Information
-
Postal Code
T3R 0G5
Services & Amenities
-
Parking
Concrete DrivewayDouble Garage AttachedDrivewayFront DriveGarage Door Opener
Interior
-
Floor Finish
CarpetCeramic TileHardwood
-
Interior Feature
Double VanityGranite CountersHigh CeilingsKitchen IslandNo Animal HomeNo Smoking HomePantrySoaking TubStorageVaulted Ceiling(s)Vinyl WindowsWalk-In Closet(s)
-
Heating
Fireplace(s)Forced AirNatural Gas
Exterior
-
Lot/Exterior Features
BBQ gas linePrivate Yard
-
Construction
Vinyl SidingWood Frame
-
Roof
Asphalt
Additional Details
-
Zoning
R-G
$3411/month
Est. Monthly Payment

