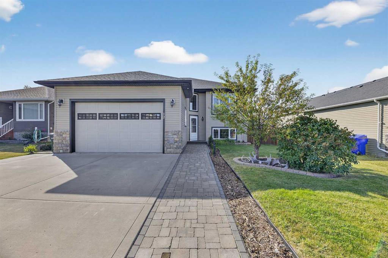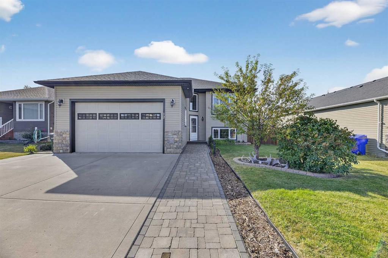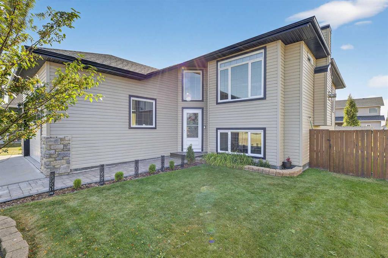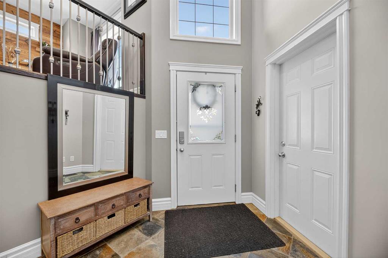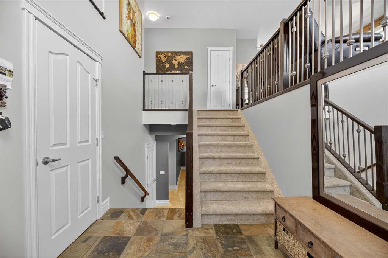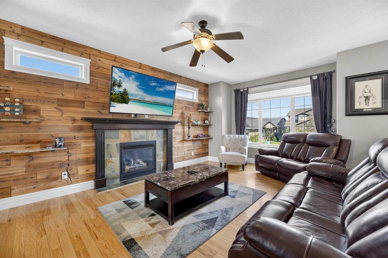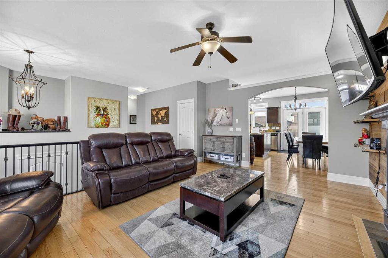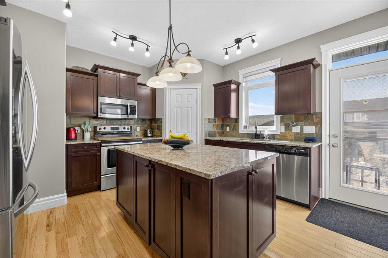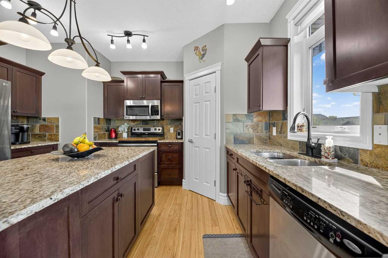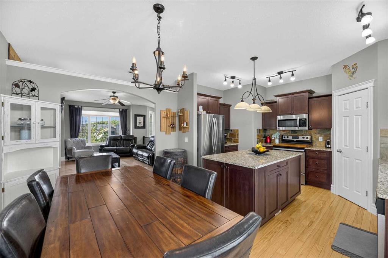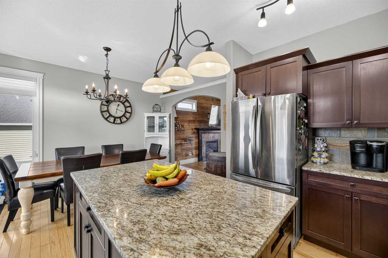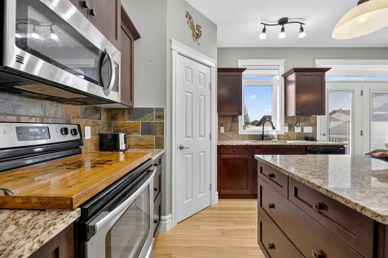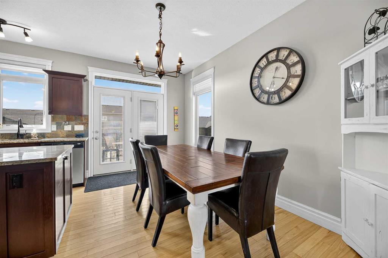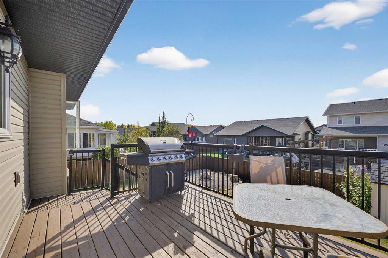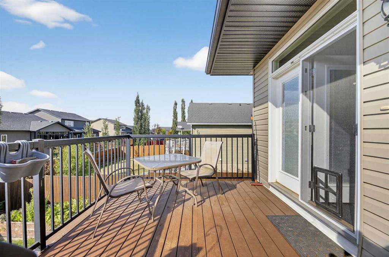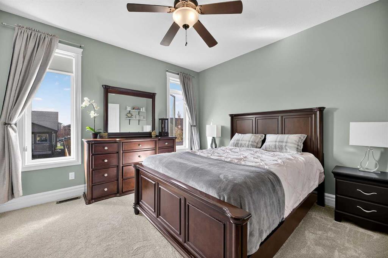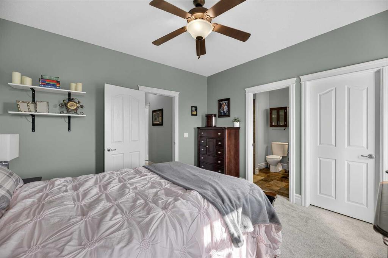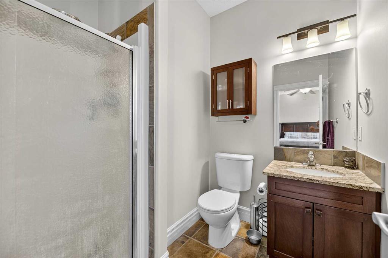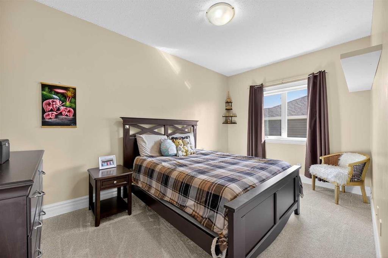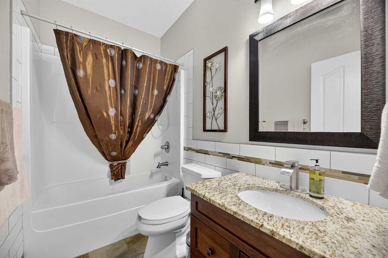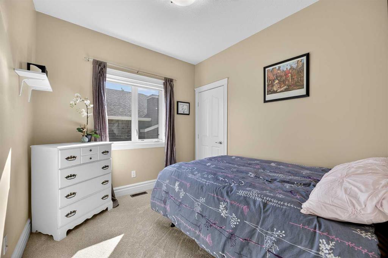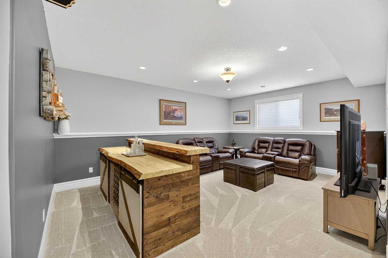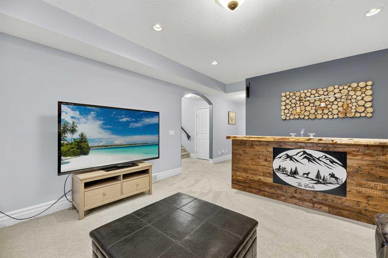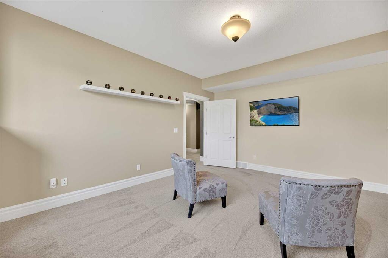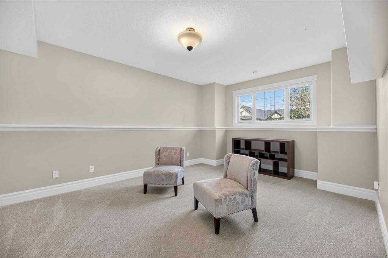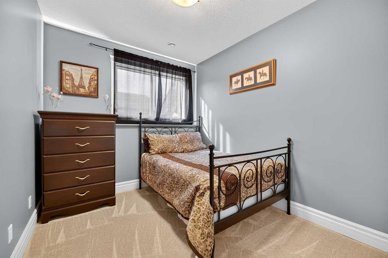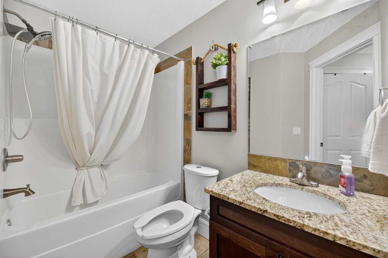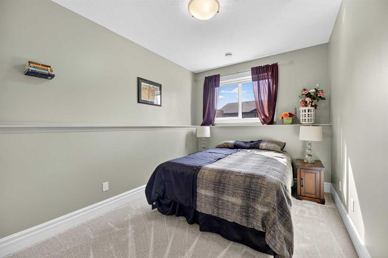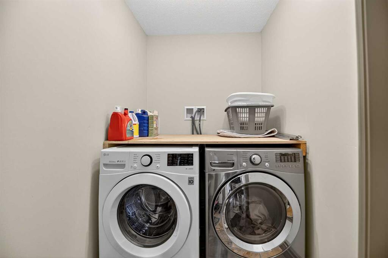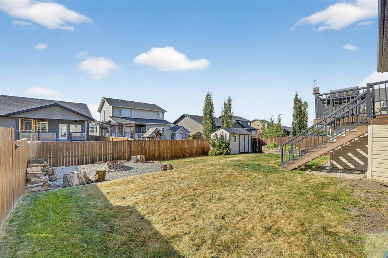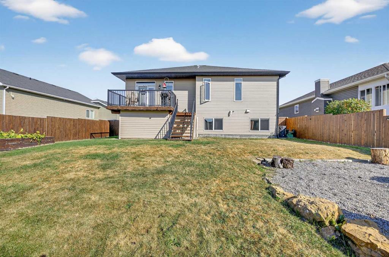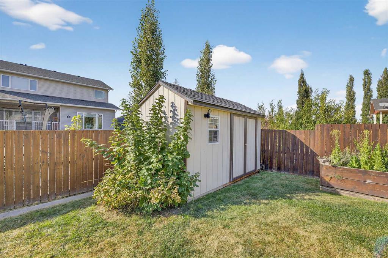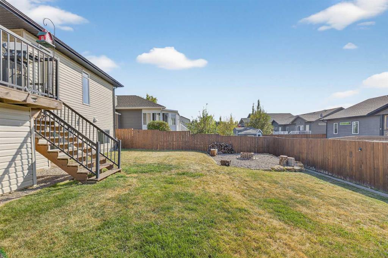Glenn Christiansen / Coldwell Banker Vision Realty
12 Vermont Close , House for sale in NONE Olds , Alberta , T4H 0C3
MLS® # A2254610
Beautiful FAMILY HOME! Nicely kept and well maintained 1,333 sq.ft. 5 BEDROOM HOME in The Vistas. Ideally located CLOSE TO HOSPITAL, WALKING TRAILS, AND PARKS, IN A NEWER DEVELOPMENT IN OLDS. From the moment you walk in, you are greeted with a bright open floor plan with lots of natural lighting. Beautiful hardwood flooring throughout the main level Living/Dining and Kitchen. The kitchen with stainless steel appliances, granite countertops and large island has a corner pantry and the dining area has an ent...
Essential Information
-
MLS® #
A2254610
-
Year Built
2010
-
Property Style
Bi-Level
-
Full Bathrooms
3
-
Property Type
Detached
Community Information
-
Postal Code
T4H 0C3
Services & Amenities
-
Parking
Concrete DrivewayDouble Garage AttachedGarage Door OpenerInsulated
Interior
-
Floor Finish
CarpetHardwoodSlate
-
Interior Feature
Ceiling Fan(s)Central VacuumCloset OrganizersGranite CountersKitchen IslandOpen FloorplanStorageSump Pump(s)Tankless Hot WaterWalk-In Closet(s)
-
Heating
In FloorFireplace(s)Forced AirNatural Gas
Exterior
-
Lot/Exterior Features
BBQ gas lineFire PitPrivate YardStorage
-
Construction
StoneVinyl SidingWood Frame
-
Roof
Asphalt Shingle
Additional Details
-
Zoning
R1
$2960/month
Est. Monthly Payment

