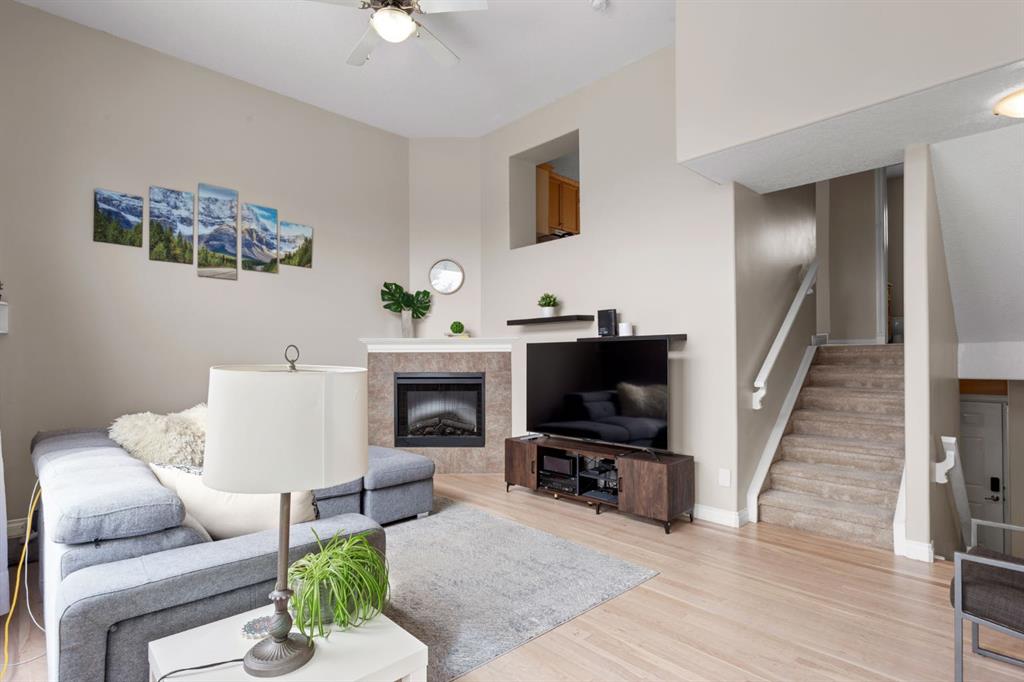Mariangela Avila / RE/MAX First
13 Dover Mews SE, Townhouse for sale in Dover Calgary , Alberta , T2B 0P6
MLS® # A2221414
WATCH THE VIDEO! - A few years ago, I helped first-time buyers w/ big dreams purchase this incredible townhouse—now, it’s time to pass the torch to a lucky new owner. Welcome to #13, nestled in a quiet, well-kept development on the newer side of Dover, closest to the ridge, where breathtaking views are just a short walk away. Built in 2006, with roofs replaced in 2021, this home features a timeless light vinyl exterior w/ brick accents & colored trim. The oversized single attached garage leads into a welcom...
Essential Information
-
MLS® #
A2221414
-
Partial Bathrooms
1
-
Property Type
Row/Townhouse
-
Full Bathrooms
3
-
Year Built
2006
-
Property Style
4 Level Split
Community Information
-
Postal Code
T2B 0P6
Services & Amenities
-
Parking
Concrete DrivewayEnclosedGarage Door OpenerGarage Faces FrontInsulatedOversizedSecuredShared DrivewaySingle Garage Attached
Interior
-
Floor Finish
CarpetCeramic TileHardwood
-
Interior Feature
Ceiling Fan(s)Central VacuumCloset OrganizersHigh CeilingsKitchen IslandLaminate CountersSeparate EntranceSoaking TubStorageWalk-In Closet(s)
-
Heating
Forced AirNatural Gas
Exterior
-
Lot/Exterior Features
Balcony
-
Construction
Wood Frame
-
Roof
Asphalt Shingle
Additional Details
-
Zoning
M-CG
$2050/month
Est. Monthly Payment



















































