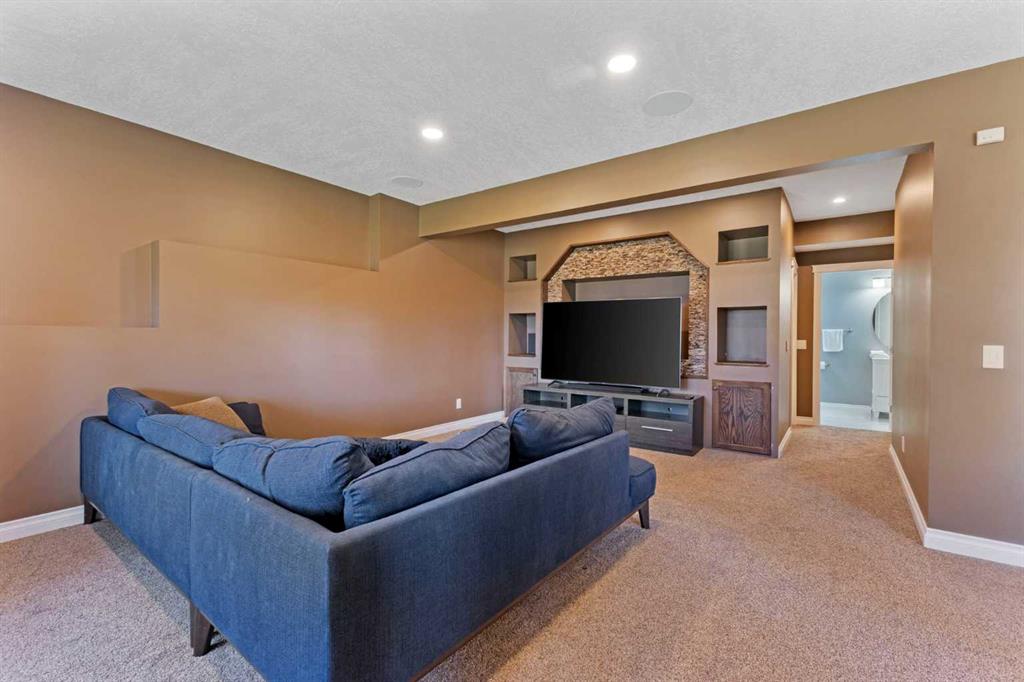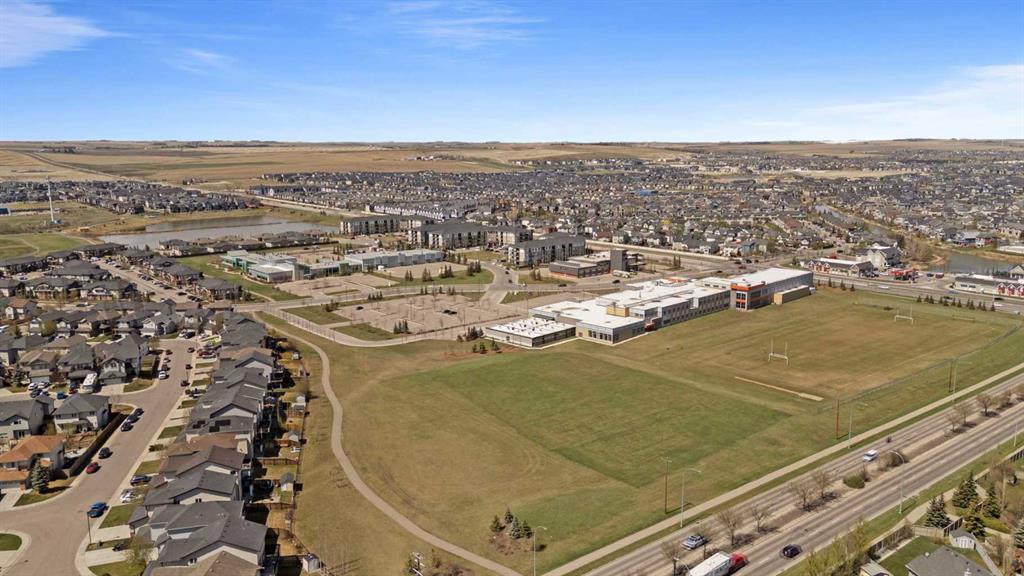Eric Rozan / eXp Realty
1329 Prairie Springs Park SW, House for sale in Prairie Springs Airdrie , Alberta , T4B 0E8
MLS® # A2218825
Located in the highly sought-after community of Prairie Springs, discover the perfect blend of elegance, comfort, and location at 1329 Prairie Springs Park—an exceptional walkout home designed to exceed expectations. Thoughtfully positioned with a south-facing backyard that backs onto a serene green space and playground, this residence offers both privacy and stunning natural views. Step inside to experience a sophisticated open-concept layout featuring a chef-inspired kitchen with granite countertops and a...
Essential Information
-
MLS® #
A2218825
-
Partial Bathrooms
1
-
Property Type
Detached
-
Full Bathrooms
3
-
Year Built
2007
-
Property Style
2 Storey
Community Information
-
Postal Code
T4B 0E8
Services & Amenities
-
Parking
Double Garage AttachedInsulated
Interior
-
Floor Finish
CarpetHardwoodTile
-
Interior Feature
Ceiling Fan(s)Closet OrganizersDouble VanityHigh CeilingsJetted TubKitchen IslandLaminate CountersNo Animal HomeNo Smoking HomeOpen FloorplanPantryRecessed LightingSee RemarksSoaking TubStone CountersStorageVaulted Ceiling(s)Walk-In Closet(s)
-
Heating
Forced AirNatural Gas
Exterior
-
Lot/Exterior Features
BBQ gas line
-
Construction
StoneVinyl SidingWood Frame
-
Roof
Asphalt Shingle
Additional Details
-
Zoning
R1
$3416/month
Est. Monthly Payment

















































