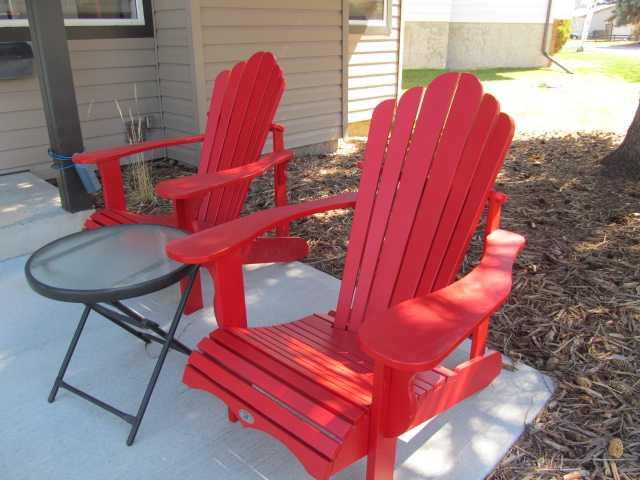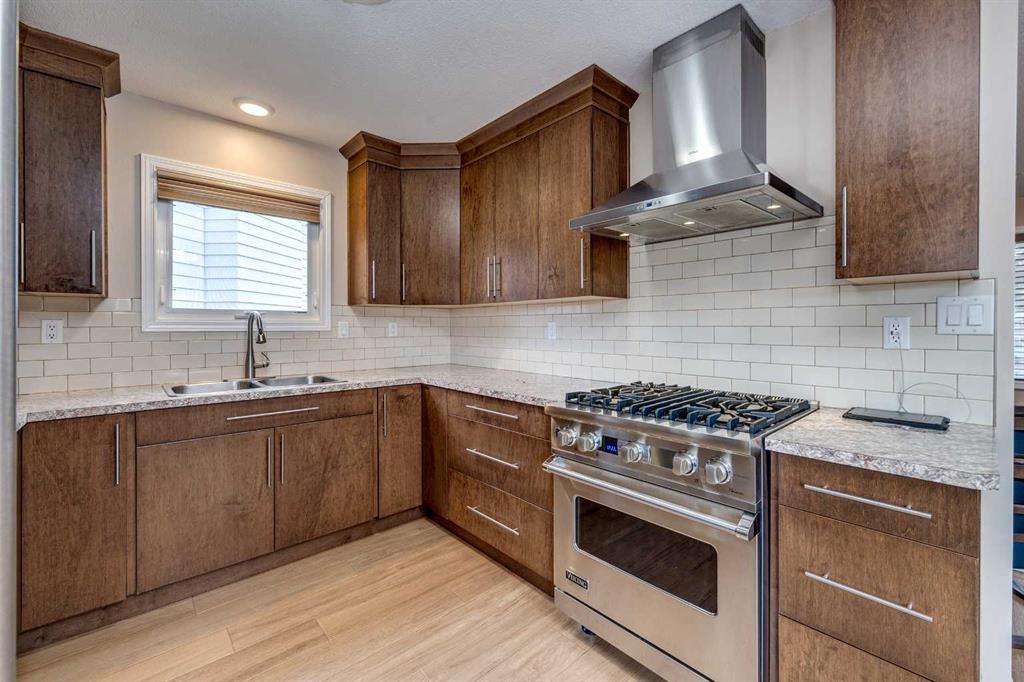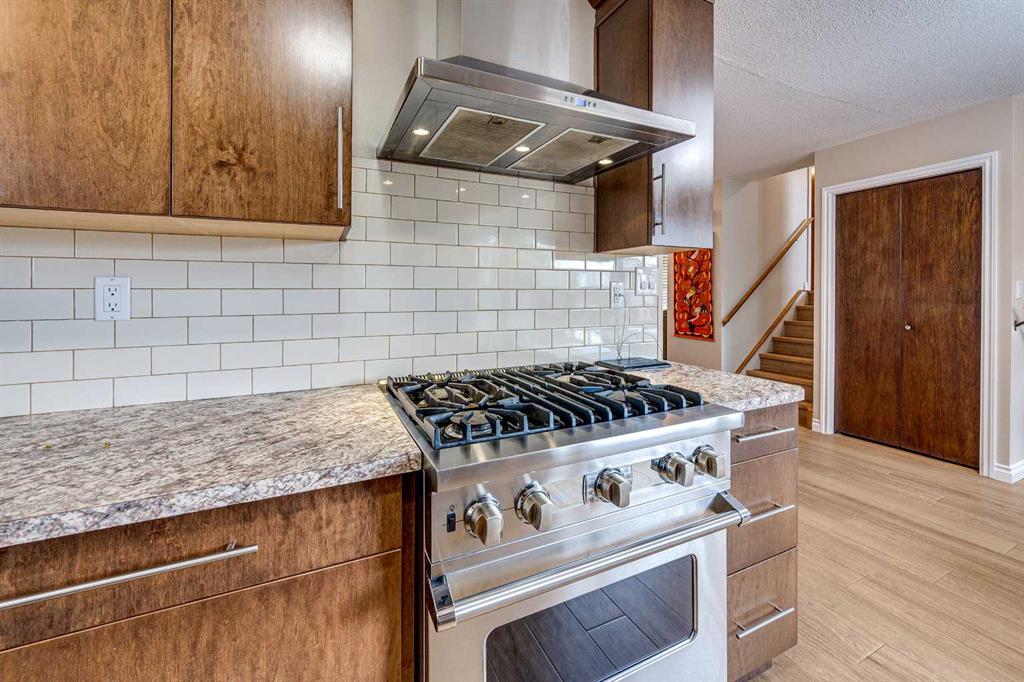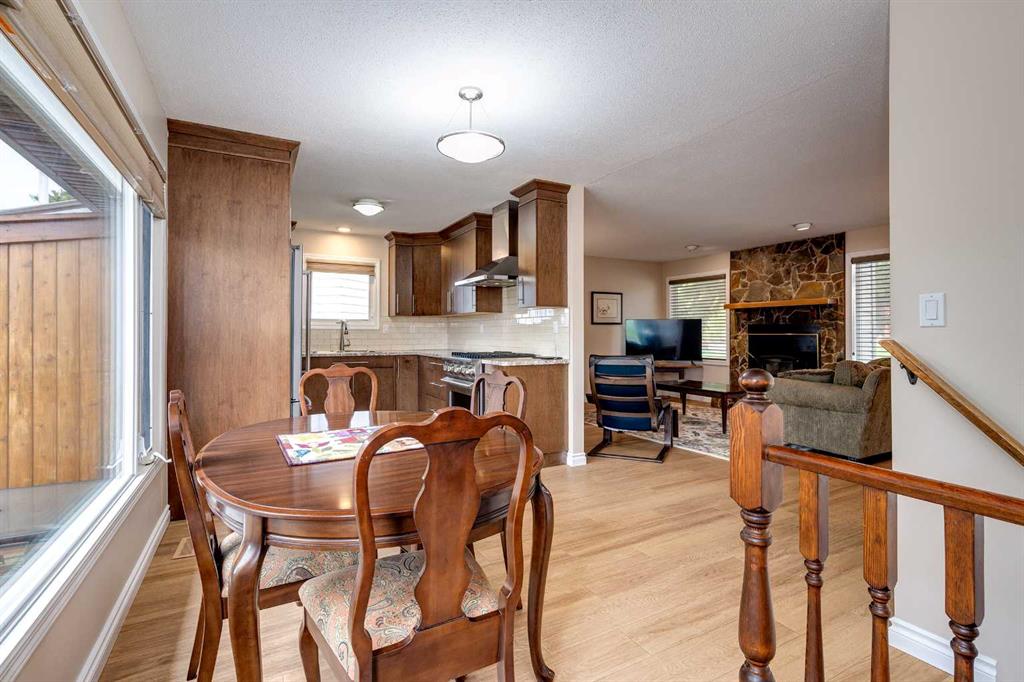Doug Wagar / Royal Lepage Network Realty Corp.
136 MCLEVIN Crescent , House for sale in Morrisroe Red Deer , Alberta , T4R 1S9
MLS® # A2217644
MORRISROE!! Beautiful Fully Developed 4 Level Split With Insulated and Boarded Double Detached Garage and Additional Parking with Front Parking Pad and Rear Parking Beside the Garage. Upgrades and Special Features Include Shaw Luxury Vinyl Plank Flooring Throughout the Main Floor, Top Floor and Stairs. Gorgeous Kitchen With Stainless Steel Appliances Including a "Viking" Professional Gas Top Stove With Electric Oven. Classy Living Room With Sealed Wood Insert High Efficiency Fireplace. Vinyl Windows Throu...
Essential Information
-
MLS® #
A2217644
-
Year Built
1981
-
Property Style
4 Level Split
-
Full Bathrooms
2
-
Property Type
Detached
Community Information
-
Postal Code
T4R 1S9
Services & Amenities
-
Parking
Additional ParkingAlley AccessDouble Garage DetachedInsulatedOff StreetParking PadSee Remarks
Interior
-
Floor Finish
CarpetCeramic TileVinyl Plank
-
Interior Feature
French DoorNo Animal HomeNo Smoking HomeSeparate EntranceStorageVinyl Windows
-
Heating
Forced AirNatural Gas
Exterior
-
Lot/Exterior Features
BarbecueBBQ gas linePrivate EntrancePrivate Yard
-
Construction
ConcreteVinyl SidingWood Frame
-
Roof
Asphalt Shingle
Additional Details
-
Zoning
R1
$2045/month
Est. Monthly Payment
































