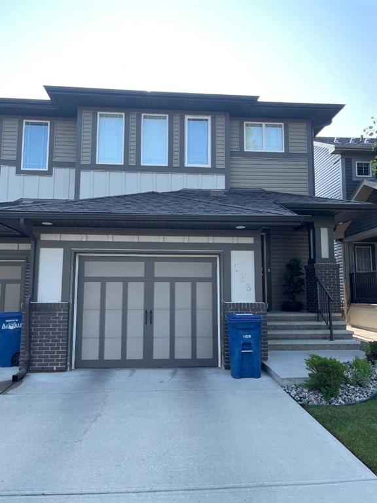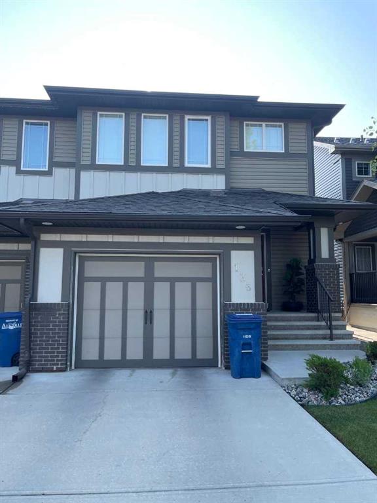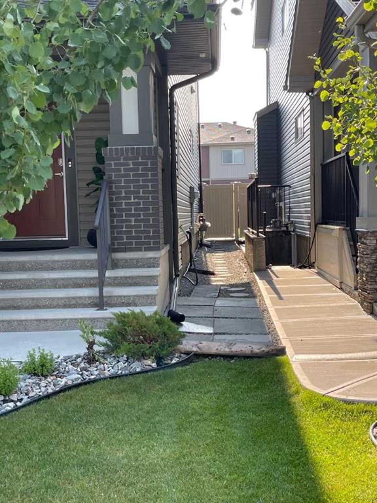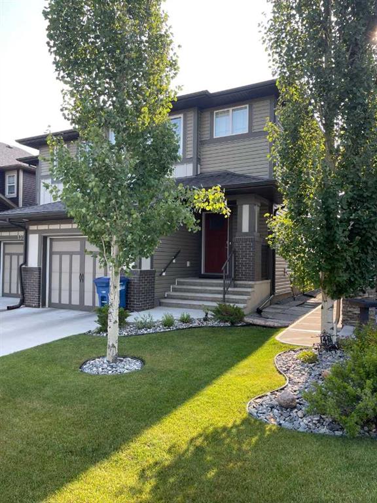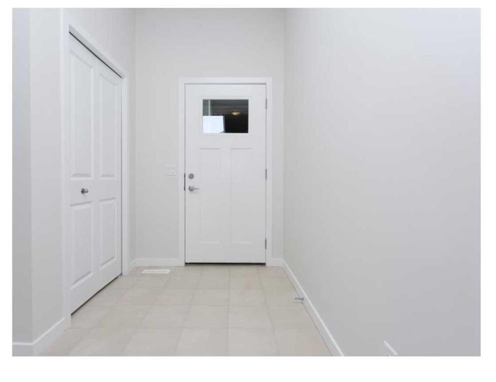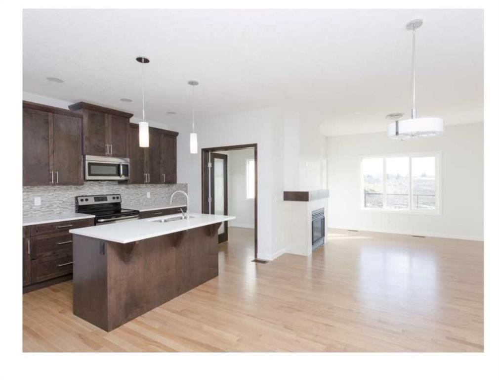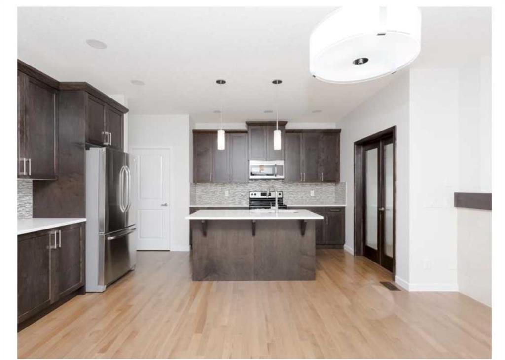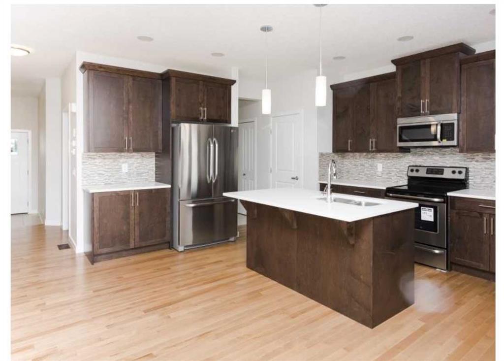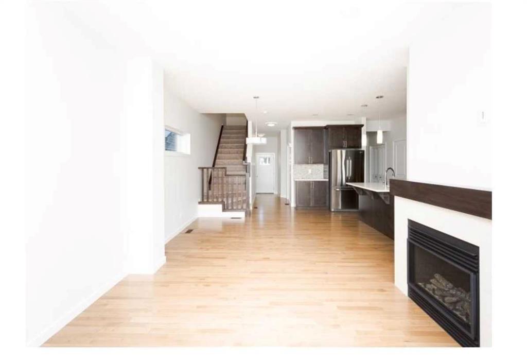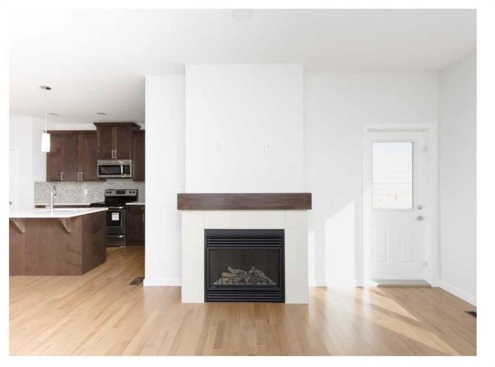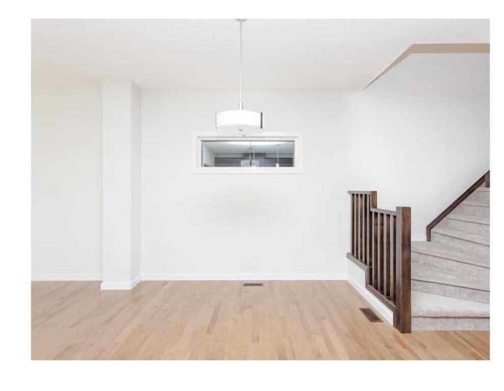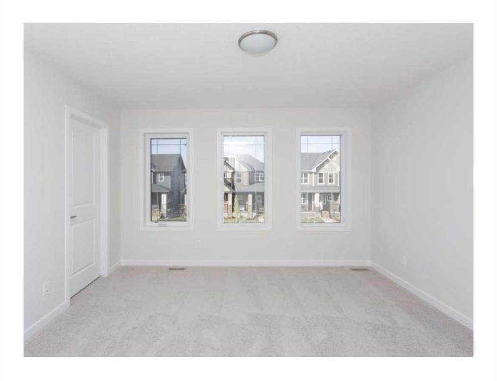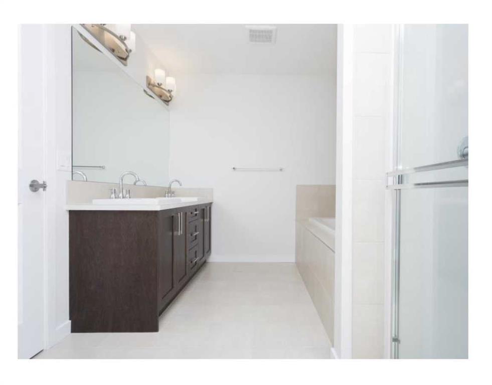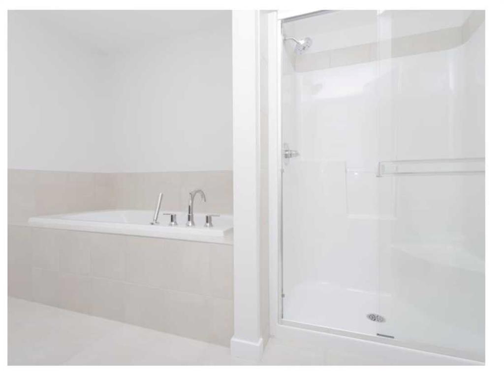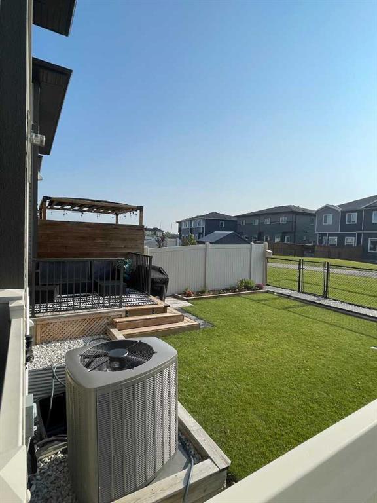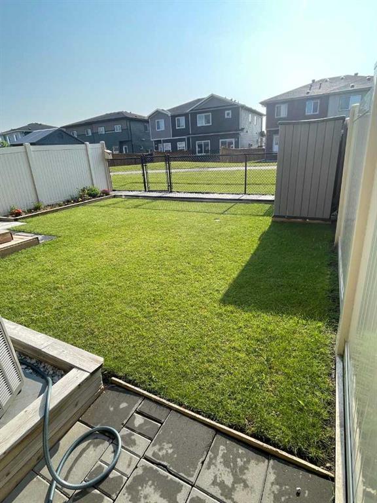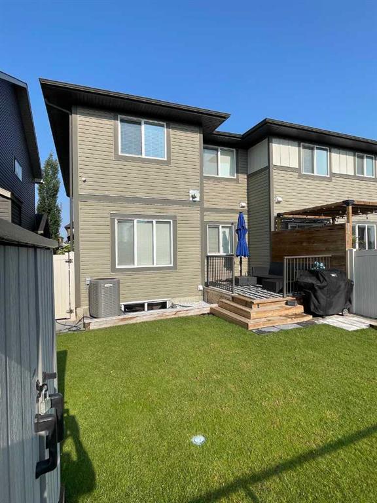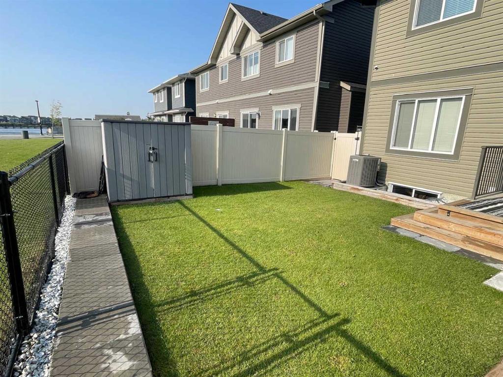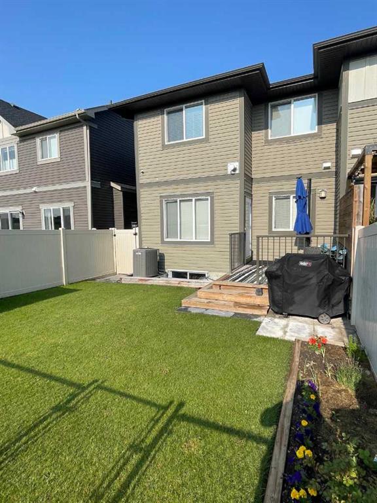Olaoluwa Onanuga / Real Broker
136 Midtown Court SW Airdrie , Alberta , T4B 4E4
MLS® # A2234125
Definitely room to grow in this well-maintained, semi-detached (half duplex) home offering 1,764.5 sq. ft. of thoughtfully designed living space — and no condo fees! The open-concept main floor is bright and inviting, anchored by a chef-inspired kitchen featuring maple cabinetry with crown moulding, engineered stone countertops, and stainless steel appliances. A walk-through pantry connects to the mudroom, offering seamless grocery drop-off. The flexible front room makes an ideal home office or study space,...
Essential Information
-
MLS® #
A2234125
-
Partial Bathrooms
1
-
Property Type
Semi Detached (Half Duplex)
-
Full Bathrooms
2
-
Year Built
2016
-
Property Style
2 StoreyAttached-Side by Side
Community Information
-
Postal Code
T4B 4E4
Services & Amenities
-
Parking
Single Garage Attached
Interior
-
Floor Finish
CarpetHardwoodTile
-
Interior Feature
Double VanityKitchen IslandPantry
-
Heating
Forced AirNatural Gas
Exterior
-
Lot/Exterior Features
Garden
-
Construction
BrickVinyl SidingWood Frame
-
Roof
Asphalt Shingle
Additional Details
-
Zoning
DC-42
$2733/month
Est. Monthly Payment

