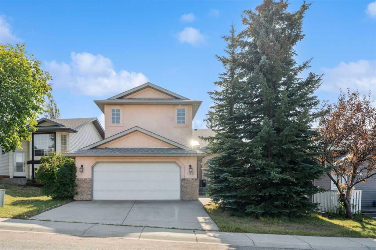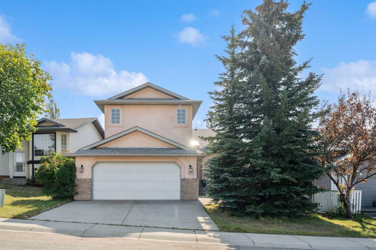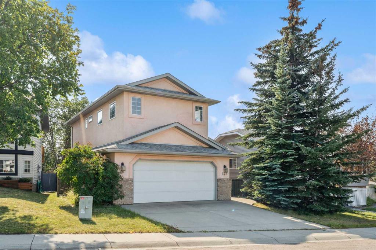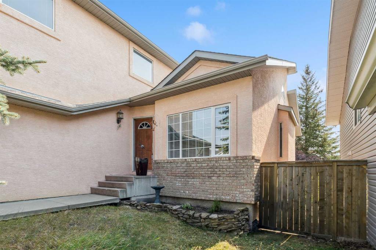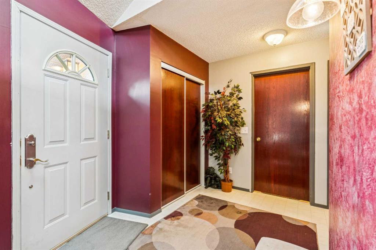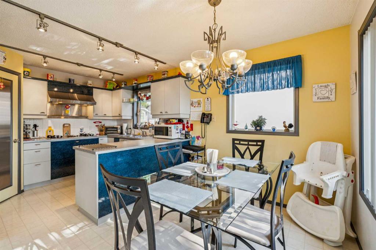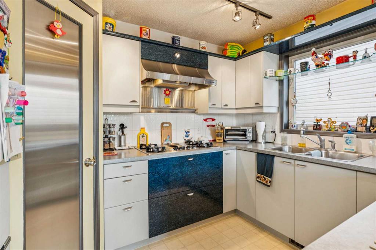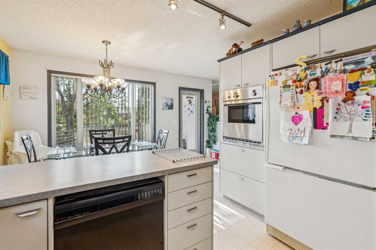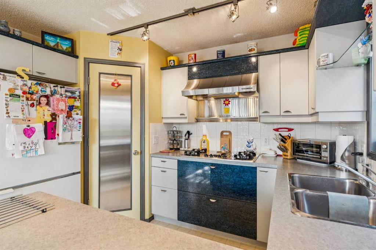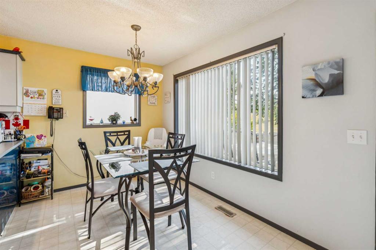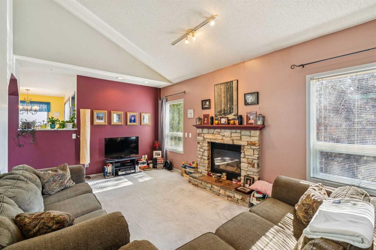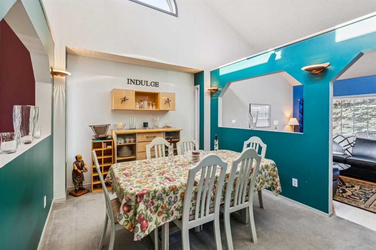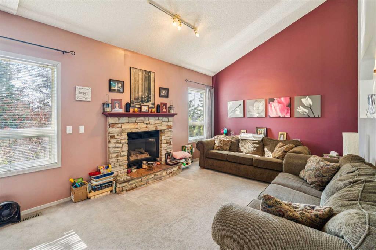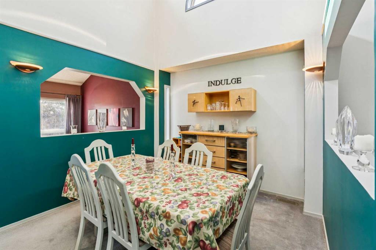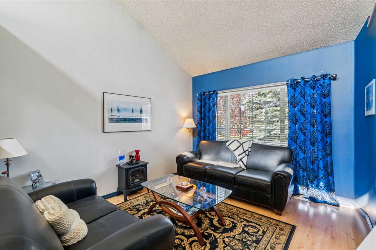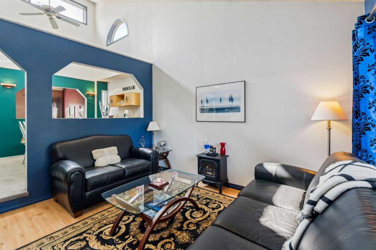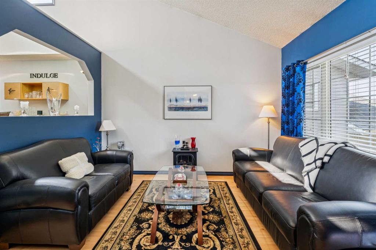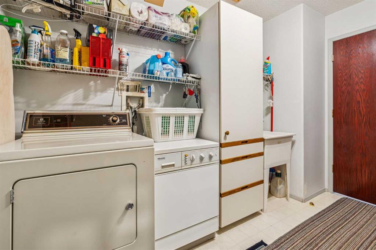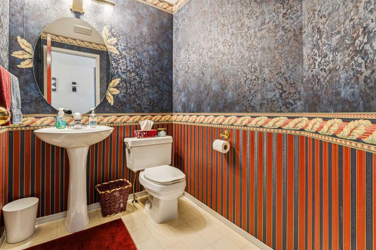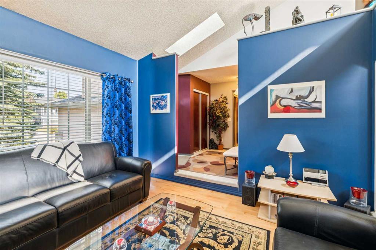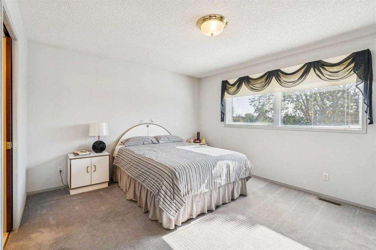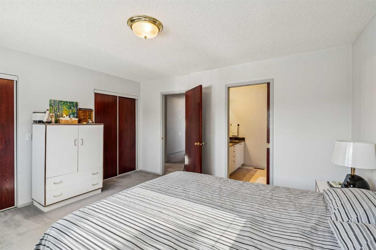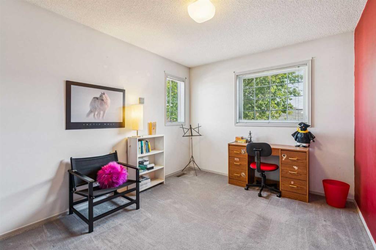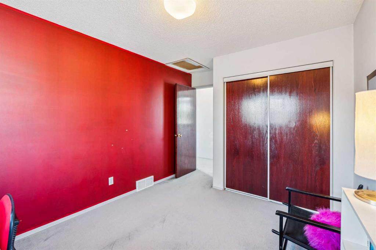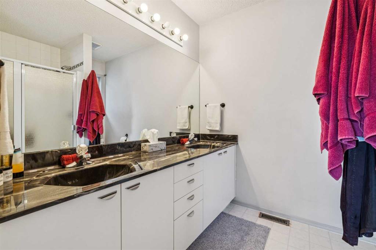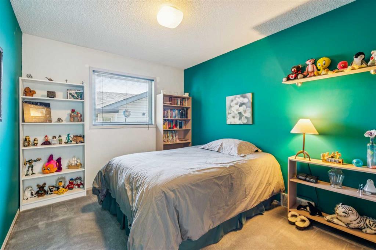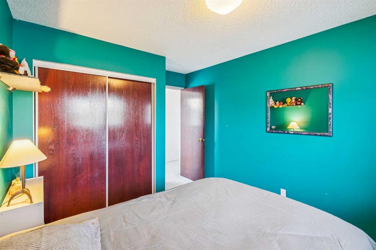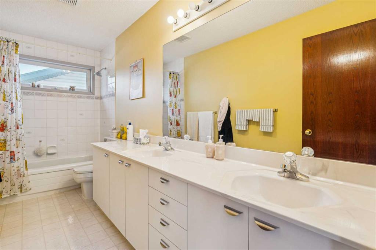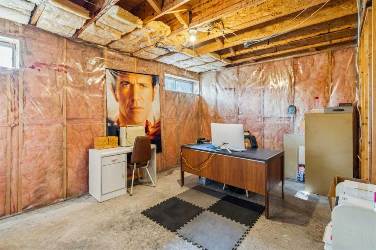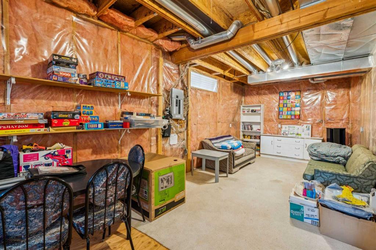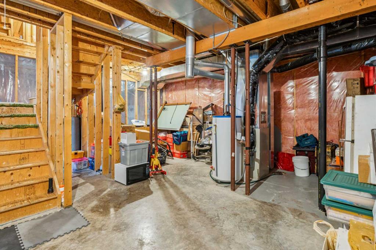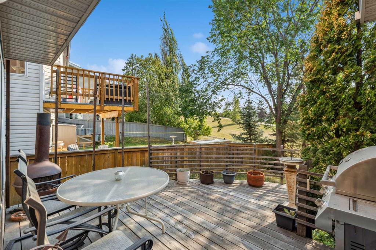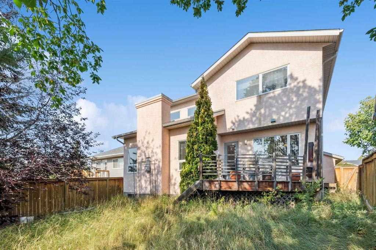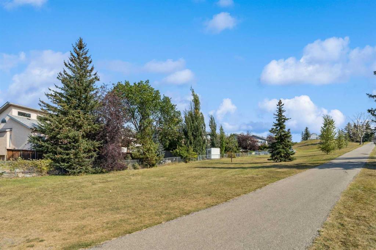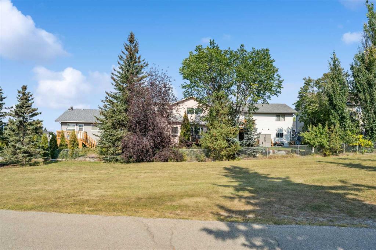Troy Weber / RE/MAX First
142 Elizabeth Way SE, House for sale in Edgewater Airdrie , Alberta , T4B 2H5
MLS® # A2259254
This is a fabulous, rare 3 bedroom 2 storey split that features a superb front-to-back vaulted main floor plan that boasts a bright front formal living room. vaulted dining room and a vaulted family room with central gas fireplace, a spacious kitchen with corner pantry and a bright sunny nook overlooking a southback yard backing to a linear park! Upstairs boasts three good sized bedrooms including a spacious primary with dual closets and 4 pc ensuite and another 5 pc bath servicing the other two bedrooms. ...
Essential Information
-
MLS® #
A2259254
-
Partial Bathrooms
1
-
Property Type
Detached
-
Full Bathrooms
2
-
Year Built
1994
-
Property Style
2 Storey
Community Information
-
Postal Code
T4B 2H5
Services & Amenities
-
Parking
Concrete DrivewayDouble Garage AttachedGarage Door OpenerGarage Faces FrontInsulatedOversized
Interior
-
Floor Finish
CarpetLaminateLinoleum
-
Interior Feature
Ceiling Fan(s)High CeilingsPantryStorage
-
Heating
Forced Air
Exterior
-
Lot/Exterior Features
Private Yard
-
Construction
StuccoWood Frame
-
Roof
Asphalt Shingle
Additional Details
-
Zoning
R1
$2573/month
Est. Monthly Payment

