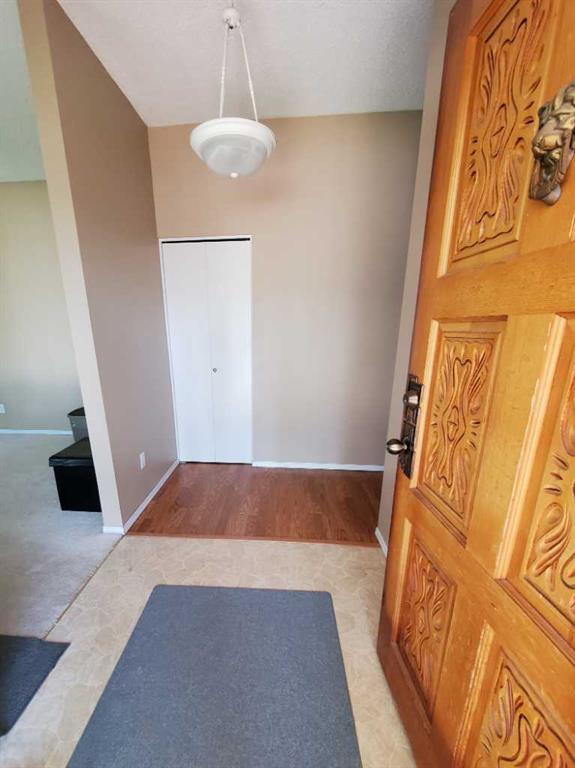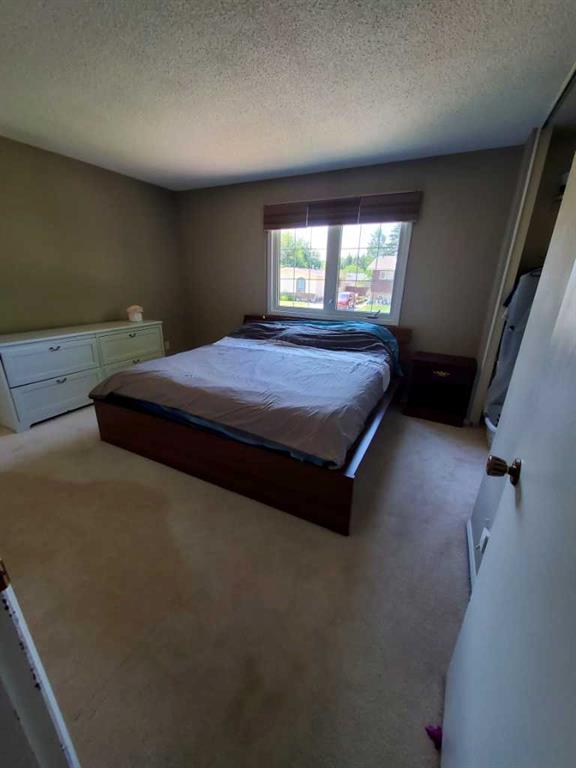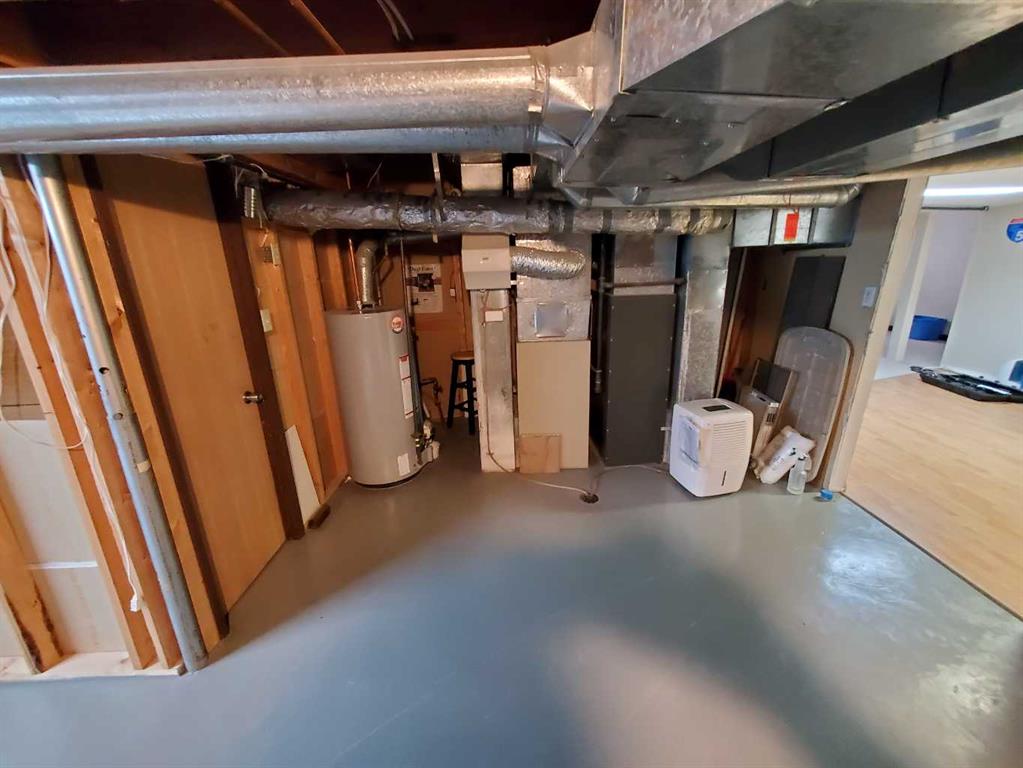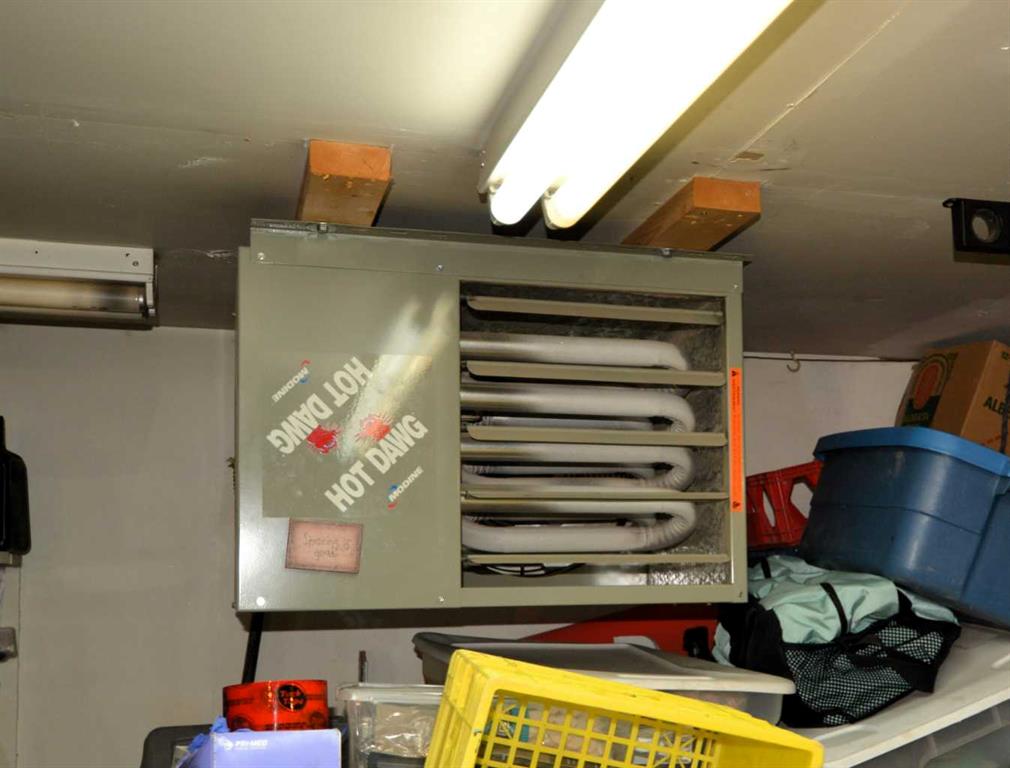ALISON PEYTON / CENTURY 21 TWIN REALTY
1421 53 Street , House for sale Edson , Alberta , T7E 1H5
MLS® # A2199739
This home is a wonderful place for a family! With its spacious layout, cozy amenities, and a great location in Tiffin, it's bound to be a perfect setting for creating lasting memories. The interlocking brick walkways give it a stylish, welcoming feel right from the curb. The basement with a wet bar sounds like an amazing spot for entertaining, and having that extra family room and gas fireplace on the main level really adds to the home's warmth and comfort. It seems like a great place to both relax and host...
Essential Information
-
MLS® #
A2199739
-
Year Built
1978
-
Property Style
Bungalow
-
Full Bathrooms
2
-
Property Type
Detached
Community Information
-
Postal Code
T7E 1H5
Services & Amenities
-
Parking
Alley AccessDouble Garage Detached
Interior
-
Floor Finish
CarpetLaminateLinoleum
-
Interior Feature
BarCeiling Fan(s)No Smoking HomeOpen FloorplanPantrySeparate EntranceStorage
-
Heating
Forced AirNatural Gas
Exterior
-
Lot/Exterior Features
BBQ gas linePrivate EntrancePrivate YardRV HookupStorage
-
Construction
Wood Frame
-
Roof
Asphalt Shingle
Additional Details
-
Zoning
R1-B
$1498/month
Est. Monthly Payment




























