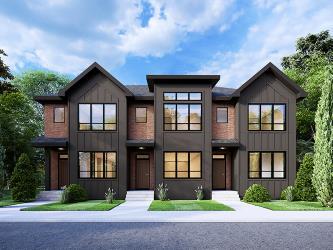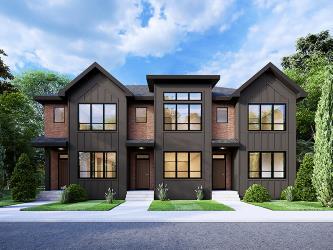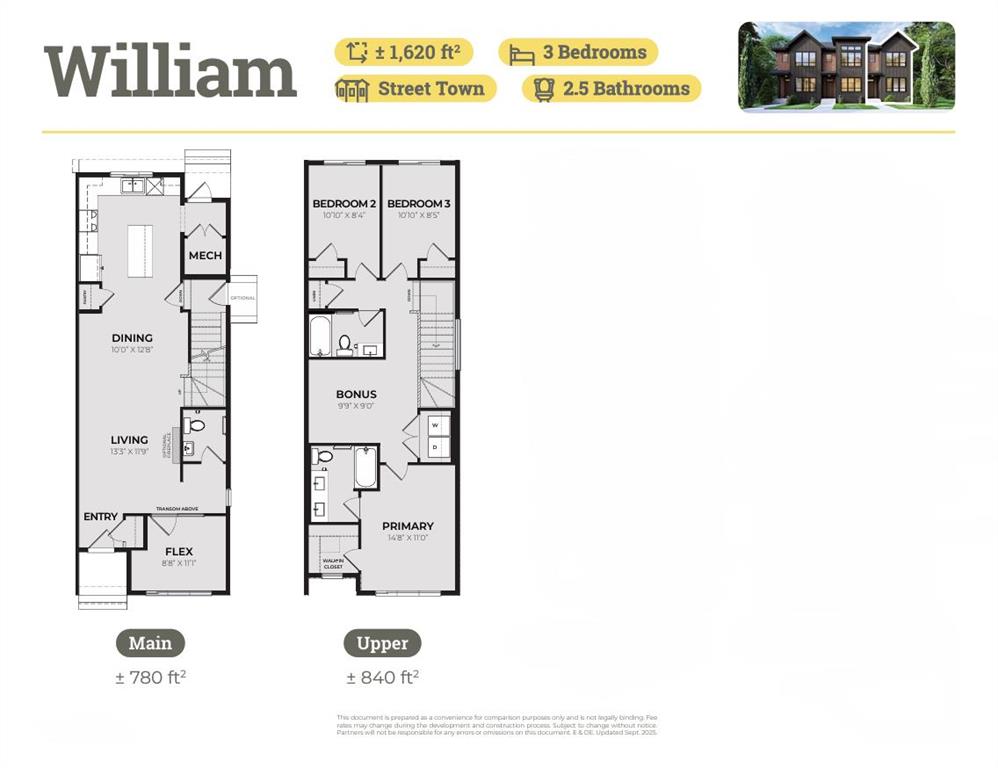Anna Kaufman / eXp Realty
14434 15 Street NE, Townhouse for sale in Keystone Hills Calgary , Alberta , T3P 2T1
MLS® # A2260652
Welcome to the William by Partners Homes, a no-condo-fee townhome in the new North Calgary community of Keystone Creek. With three bedrooms, two and a half bathrooms, and a central bonus room, this home blends modern style, family-friendly design, and long-term value, all backed by the peace of mind of a new home warranty. The main floor begins with a versatile front flex room that works well as a home office, playroom, or hobby space. An open-concept layout connects the dining and living areas to a spaciou...
Essential Information
-
MLS® #
A2260652
-
Partial Bathrooms
1
-
Property Type
Row/Townhouse
-
Full Bathrooms
2
-
Year Built
2025
-
Property Style
2 StoreyAttached-Side by Side
Community Information
-
Postal Code
T3P 2T1
Services & Amenities
-
Parking
Parking Pad
Interior
-
Floor Finish
CarpetVinyl Plank
-
Interior Feature
Double VanityKitchen IslandNo Animal HomeNo Smoking HomeOpen FloorplanPantryQuartz CountersSeparate EntranceTankless Hot WaterVinyl WindowsWalk-In Closet(s)
-
Heating
High EfficiencyForced Air
Exterior
-
Lot/Exterior Features
LightingRain Gutters
-
Construction
Cement Fiber BoardConcreteVinyl SidingWood Frame
-
Roof
Asphalt Shingle
Additional Details
-
Zoning
R-Gm
$2518/month
Est. Monthly Payment



