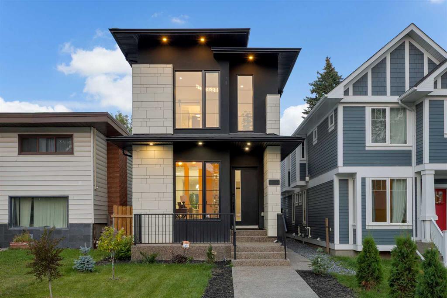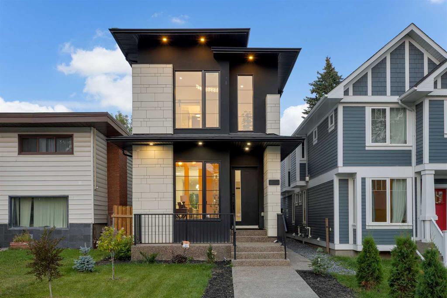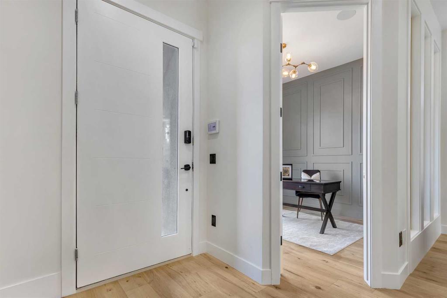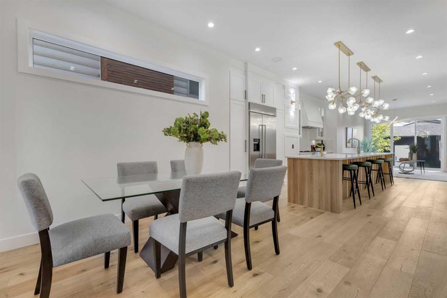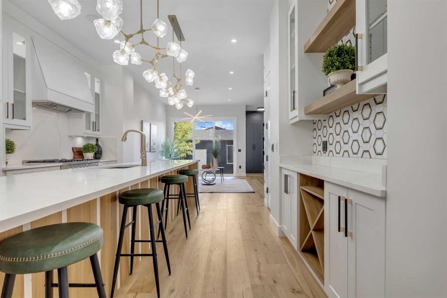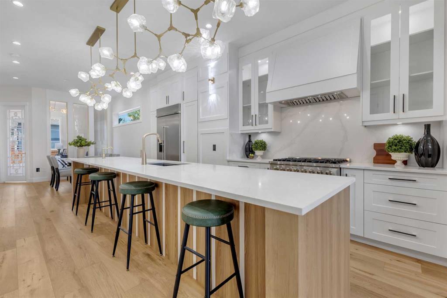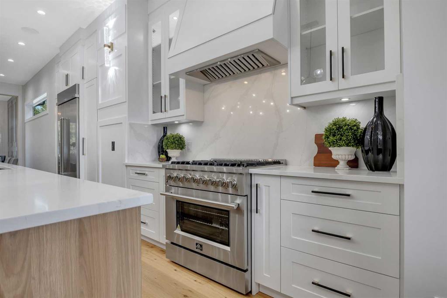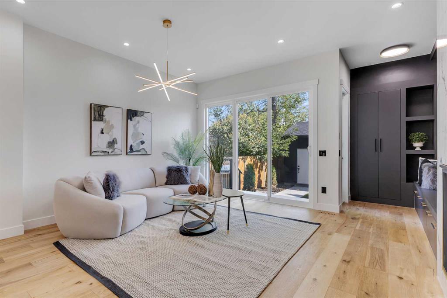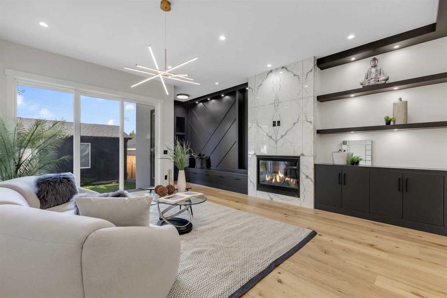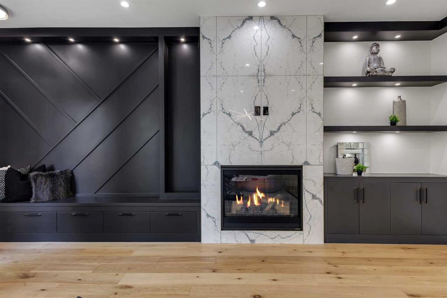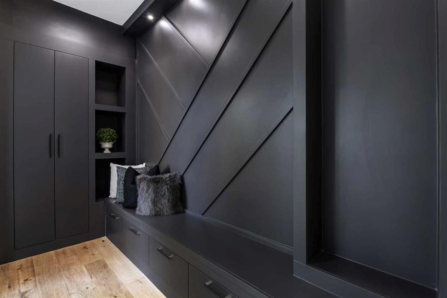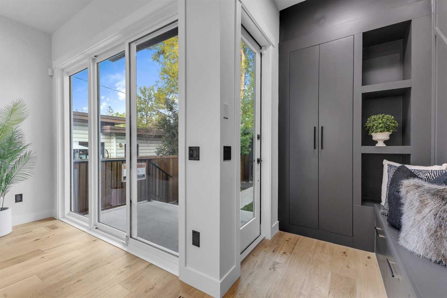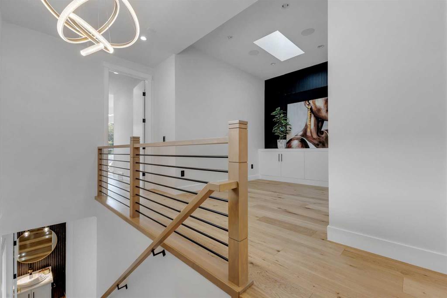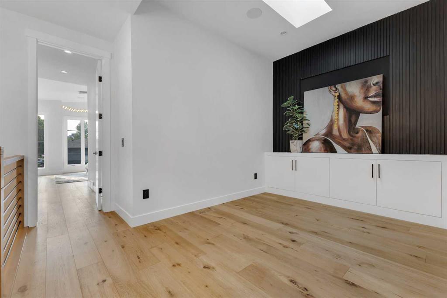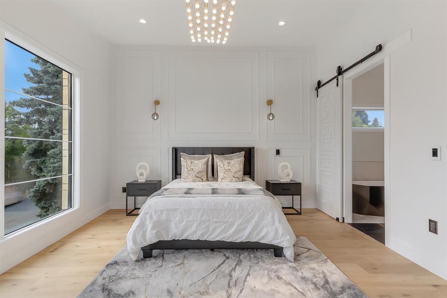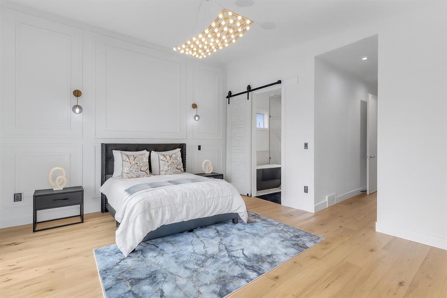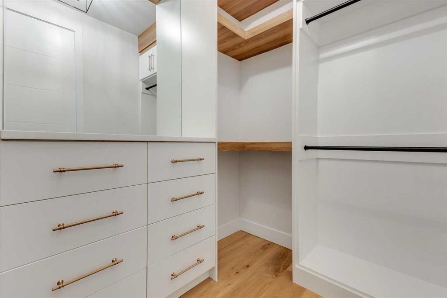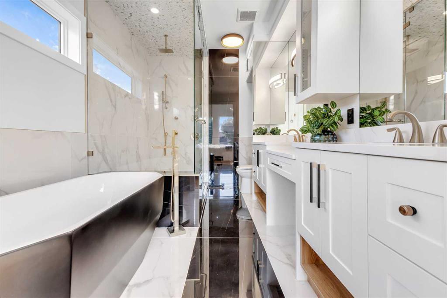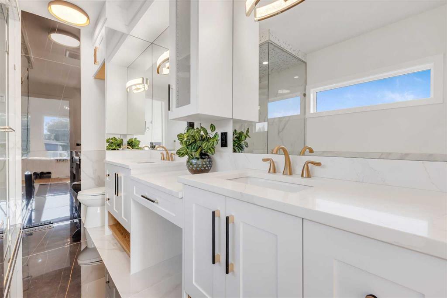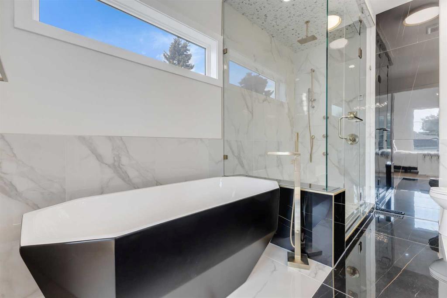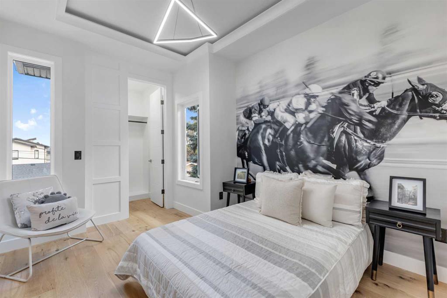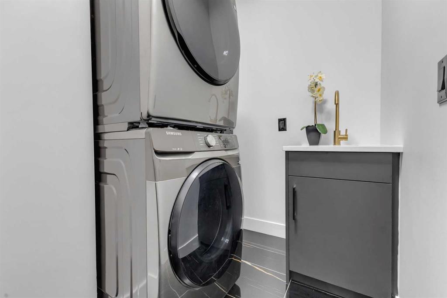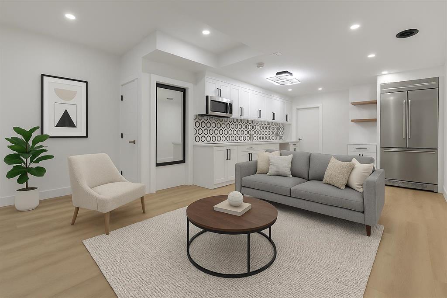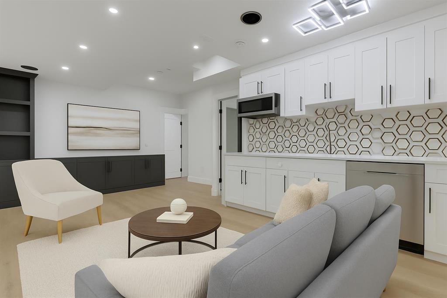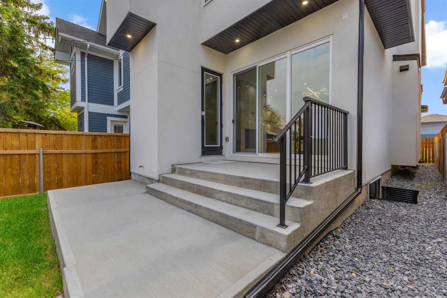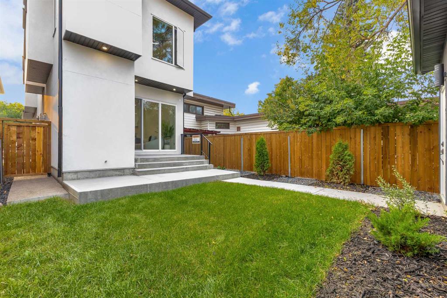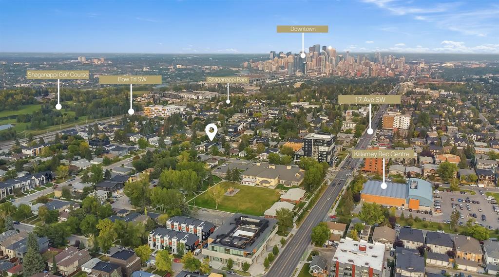Lisa Johnson / RE/MAX House of Real Estate
1710 29 Street SW, House for sale in Shaganappi Calgary , Alberta , T3C 1M4
MLS® # A2255636
This ultra-luxurious detached home in SHAGANAPPI is stunning, functional, and one you need to walk through to truly experience! In a prime inner-city location, you will enjoy quick access to 17th Ave, downtown, golf, CTrain, Edworthy Park, the Douglas Fir Trail, respected schools, and countless dining options, all while living in a peaceful setting. Heading inside, a wood slat feature wall makes the entry both functional and stylish, paired with a built-in bench and storage that keeps the space tidy. Just ...
Essential Information
-
MLS® #
A2255636
-
Partial Bathrooms
1
-
Property Type
Detached
-
Full Bathrooms
3
-
Year Built
2025
-
Property Style
2 Storey
Community Information
-
Postal Code
T3C 1M4
Services & Amenities
-
Parking
Double Garage Detached
Interior
-
Floor Finish
HardwoodVinyl Plank
-
Interior Feature
Built-in FeaturesCloset OrganizersDouble VanityHigh CeilingsOpen FloorplanPantryQuartz CountersRecessed LightingWalk-In Closet(s)Wet Bar
-
Heating
Forced Air
Exterior
-
Lot/Exterior Features
BalconyBBQ gas linePrivate Yard
-
Construction
BrickStucco
-
Roof
Asphalt Shingle
Additional Details
-
Zoning
R-CG
$5351/month
Est. Monthly Payment

