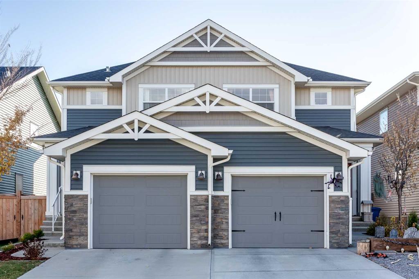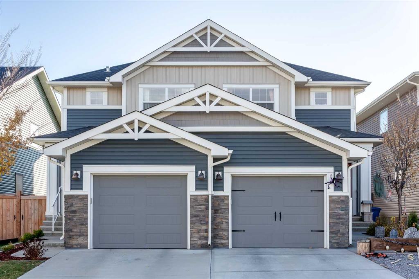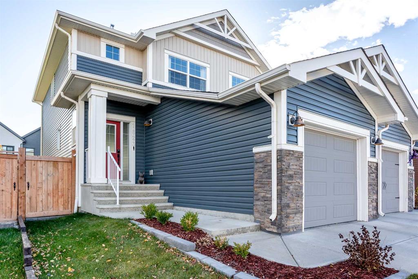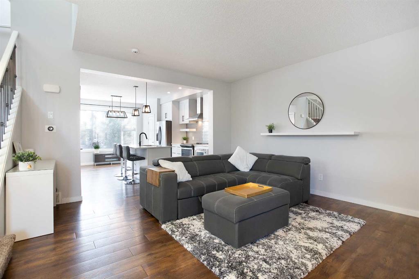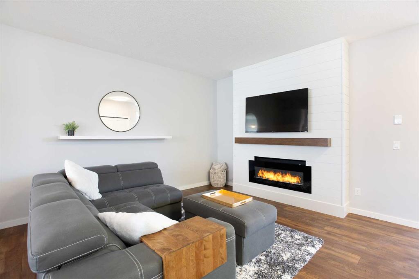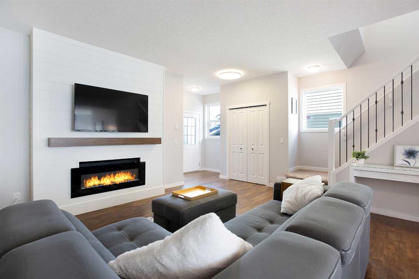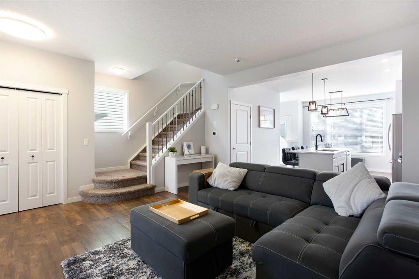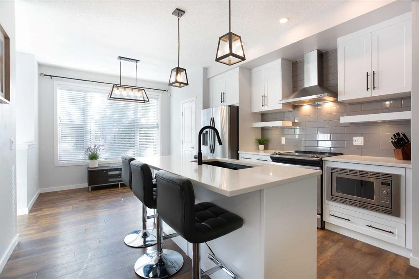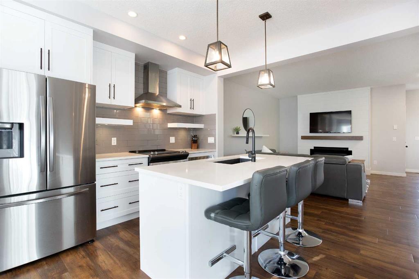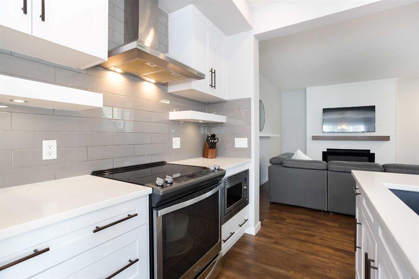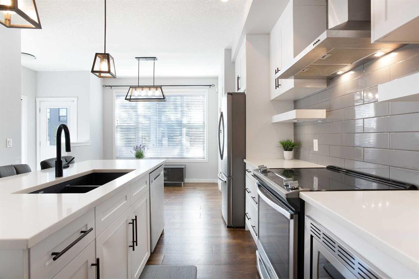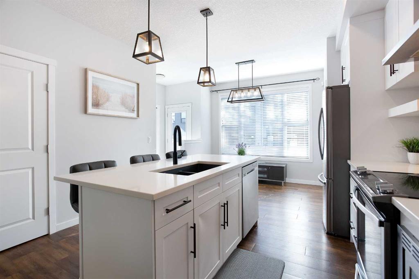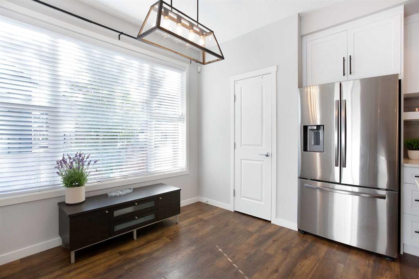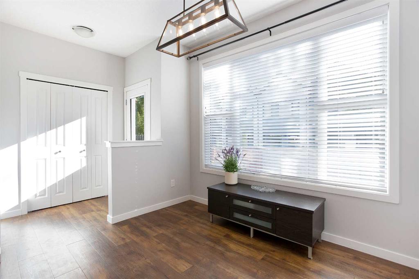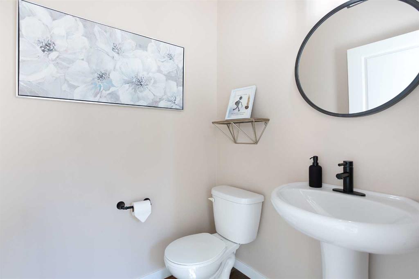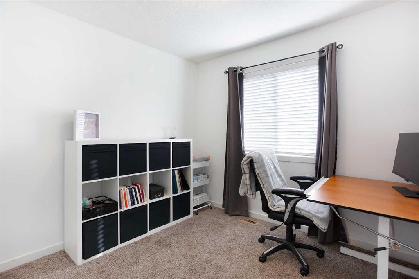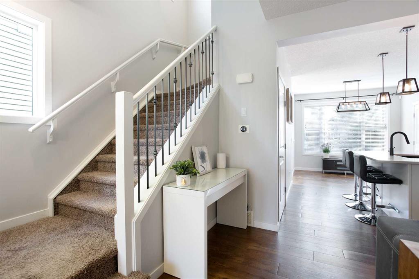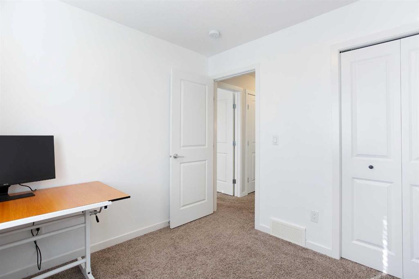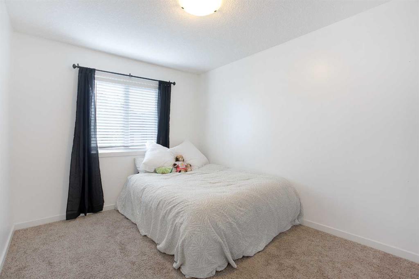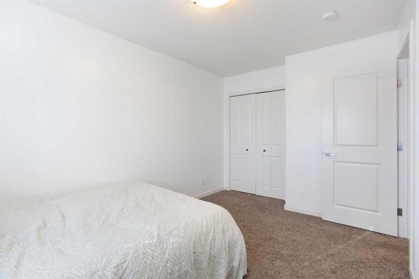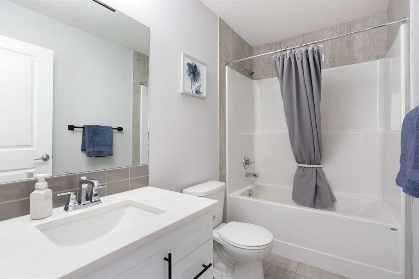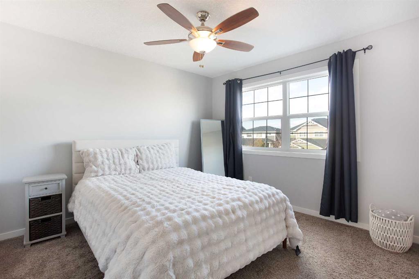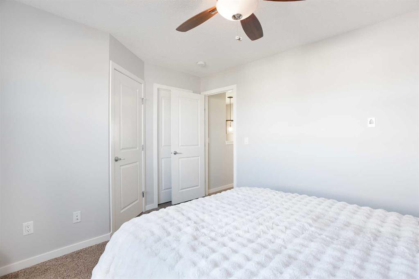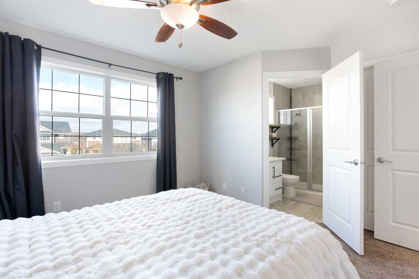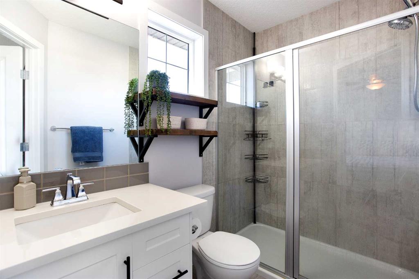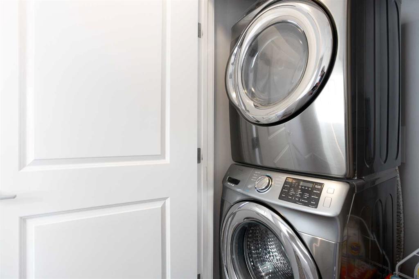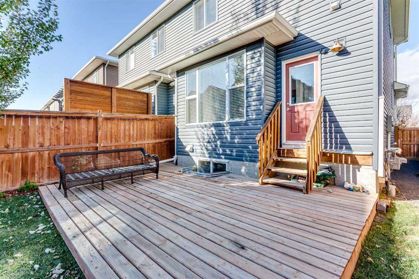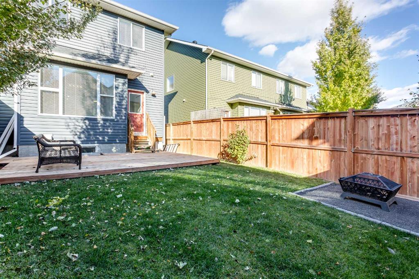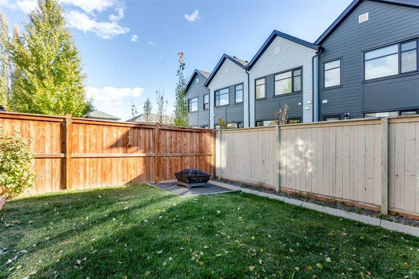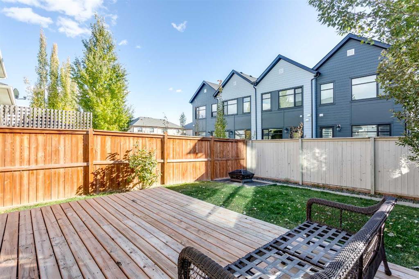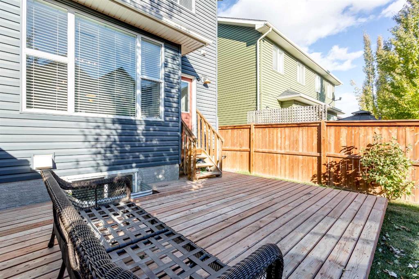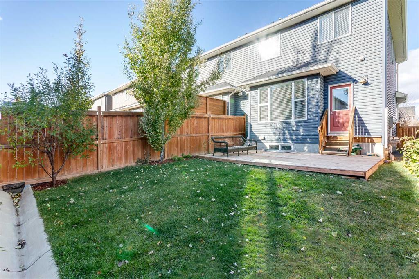Jamie McLachlin / CIR Realty
1823 Baywater Drive SW Airdrie , Alberta , T4B 4H2
MLS® # A2265811
*** OPEN HOUSE SATURDAY, OCTOBER 25TH: 12:00PM - 2:00PM ***Step into this exquisite, move-in ready duplex nestled in the heart of Airdrie’s prestige Bayside community. Offering superb value with zero condo fees, this attached, two-story home showcases an undeniable pride of ownership across 1,370 sq ft of modern, bright living space. Upon entry, you’ll immediately appreciate the thoughtful design of the main floor, which boasts high ceilings, large windows, and an open-concept layout ideal for both everyday...
Essential Information
-
MLS® #
A2265811
-
Partial Bathrooms
1
-
Property Type
Semi Detached (Half Duplex)
-
Full Bathrooms
2
-
Year Built
2016
-
Property Style
2 StoreyAttached-Side by Side
Community Information
-
Postal Code
T4B 4H2
Services & Amenities
-
Parking
Concrete DrivewayGarage Faces FrontSingle Garage Attached
Interior
-
Floor Finish
CarpetLaminate
-
Interior Feature
Breakfast BarCeiling Fan(s)Closet OrganizersOpen FloorplanPantryQuartz CountersWalk-In Closet(s)
-
Heating
Forced AirNatural Gas
Exterior
-
Lot/Exterior Features
GardenPrivate Yard
-
Construction
StoneVinyl SidingWood Frame
-
Roof
Asphalt Shingle
Additional Details
-
Zoning
R2
$2346/month
Est. Monthly Payment

