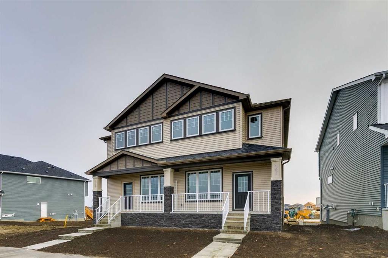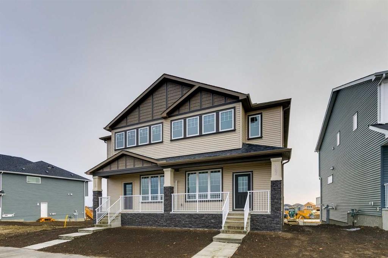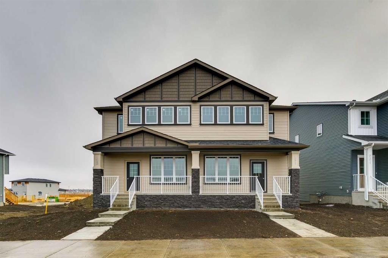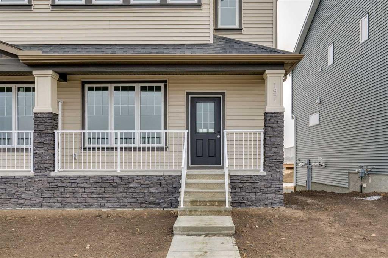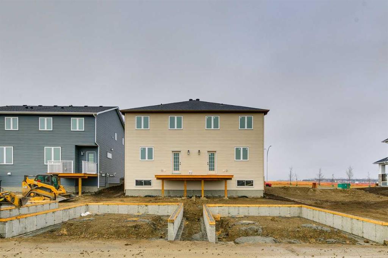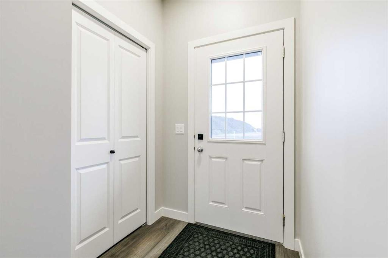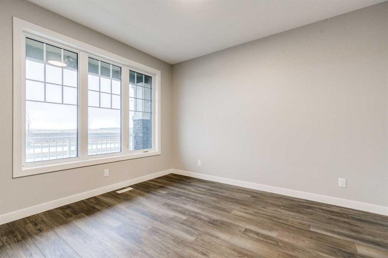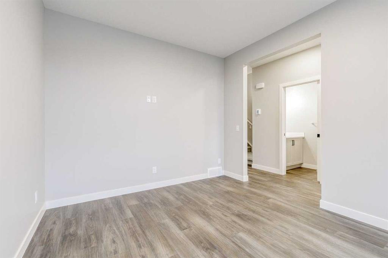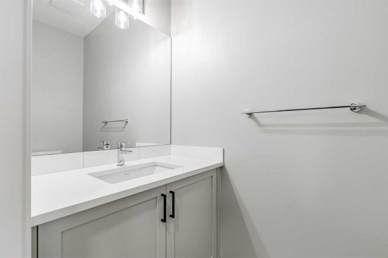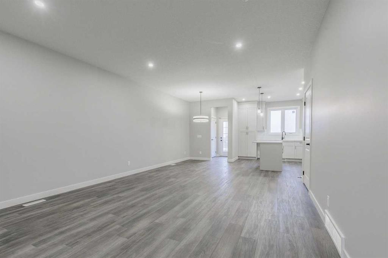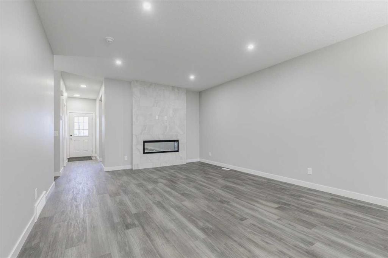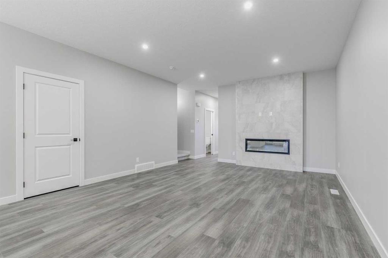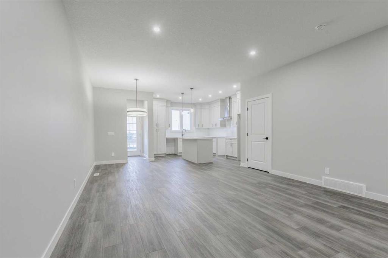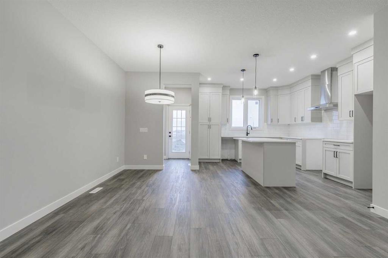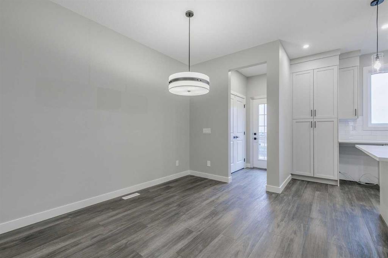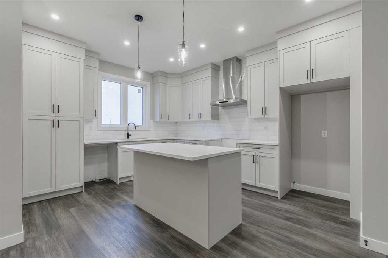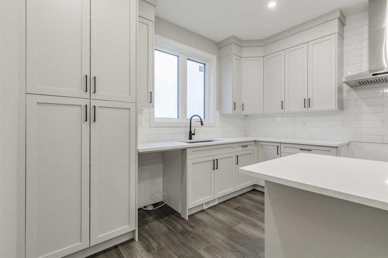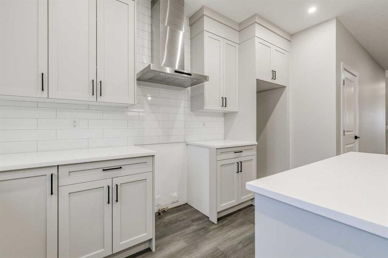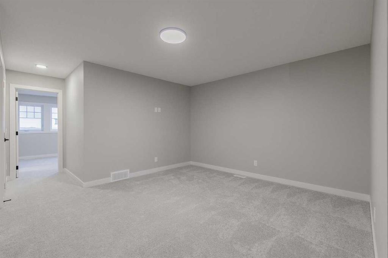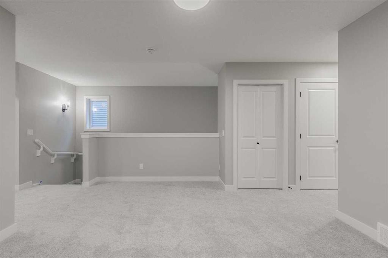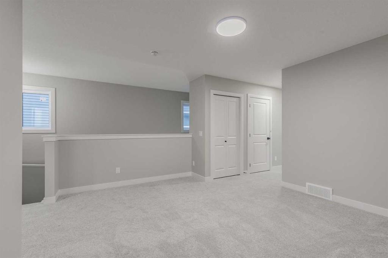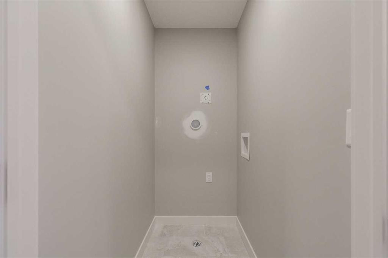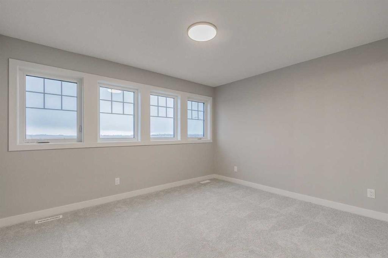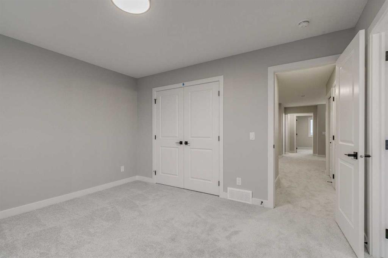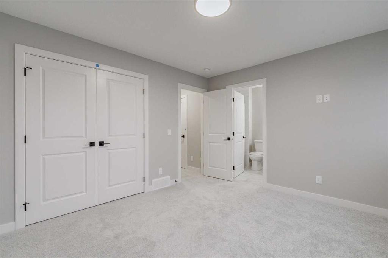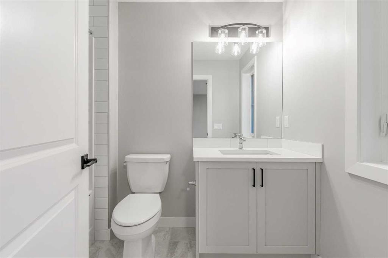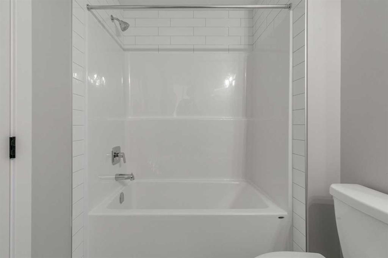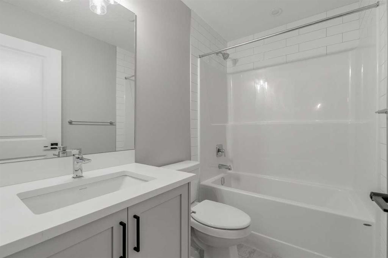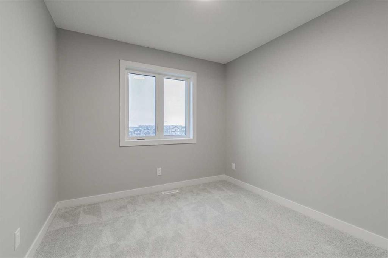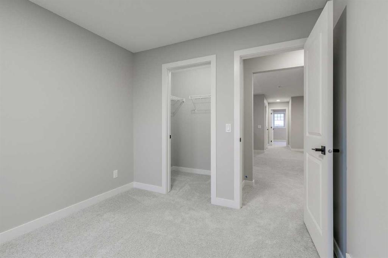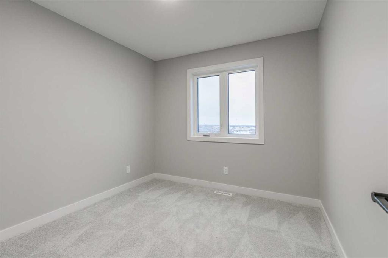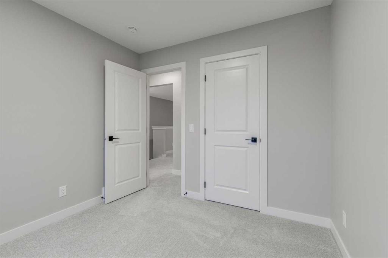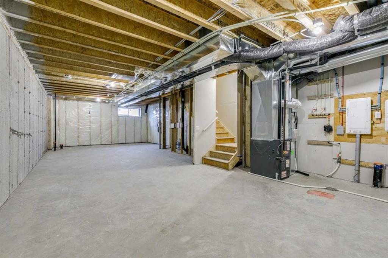David Lofthaug / Bode Platform Inc.
197 Bridgeport Gate Chestermere , Alberta , T3N1V9
MLS® # A2271949
Step into the beautifully designed Elliot, an 1,812 sq ft duplex crafted by Broadview Homes in the vibrant new community of Bridgeport. This brand-new, move-in-ready home features 3 bedrooms, 2.5 bathrooms, and an open-concept main floor with high-quality finishes and a bright, modern layout. The kitchen impresses with sleek stainless steel appliances, stylish cabinetry, and plenty of workspace. Upstairs, a spacious bonus room offers the perfect retreat for family movie nights, a home office, or a playroom....
Essential Information
-
MLS® #
A2271949
-
Partial Bathrooms
1
-
Property Type
Semi Detached (Half Duplex)
-
Full Bathrooms
2
-
Year Built
2025
-
Property Style
2 StoreyAttached-Side by Side
Community Information
-
Postal Code
T3N1V9
Services & Amenities
-
Parking
Parking Pad
Interior
-
Floor Finish
CarpetCeramic TileVinyl Plank
-
Interior Feature
Granite CountersHigh CeilingsKitchen IslandOpen FloorplanWalk-In Closet(s)
-
Heating
Forced AirNatural Gas
Exterior
-
Lot/Exterior Features
None
-
Construction
StoneVinyl SidingWood Frame
-
Roof
Asphalt Shingle
Additional Details
-
Zoning
TBD
$2695/month
Est. Monthly Payment

