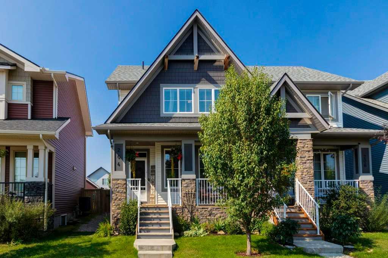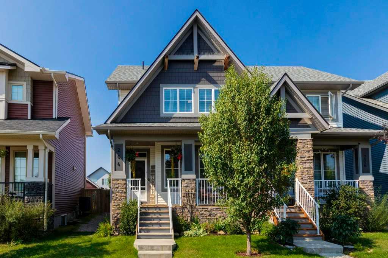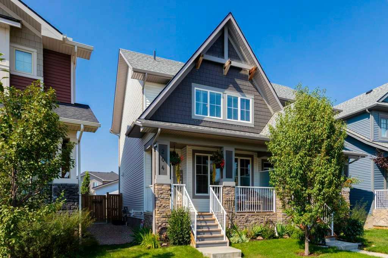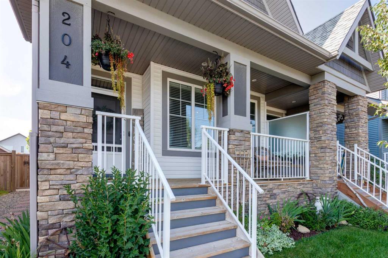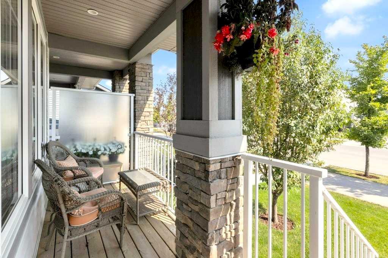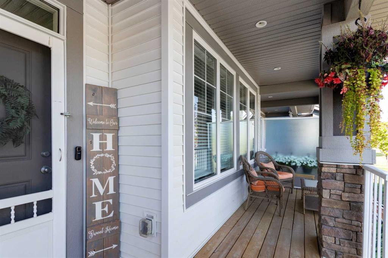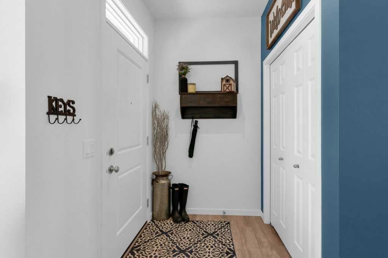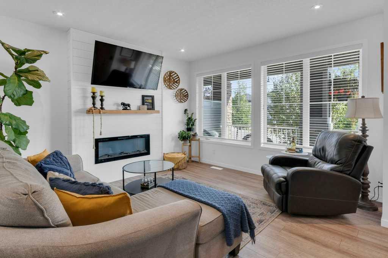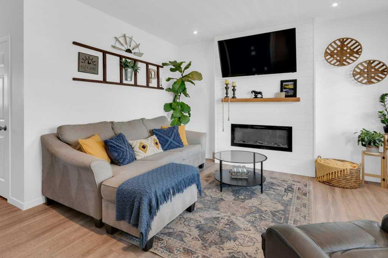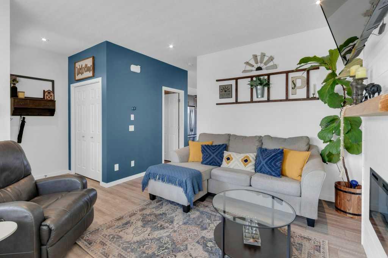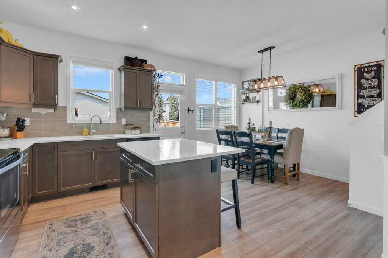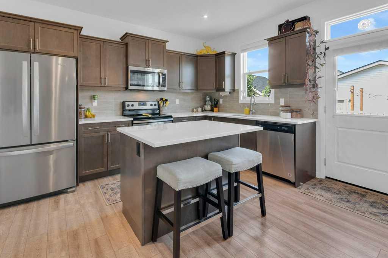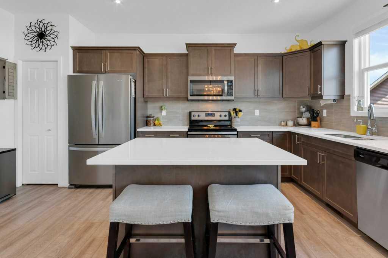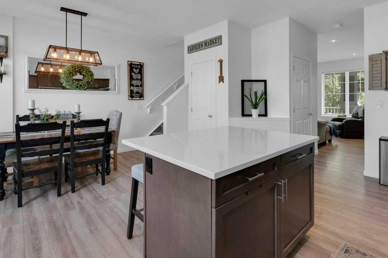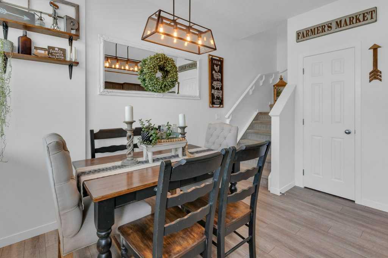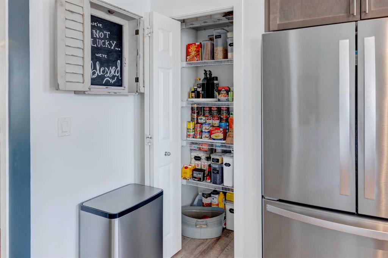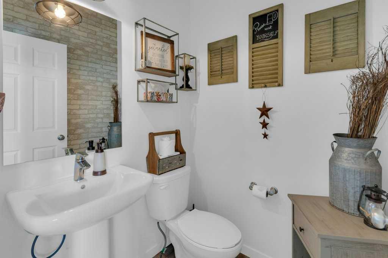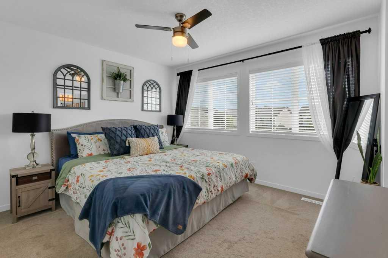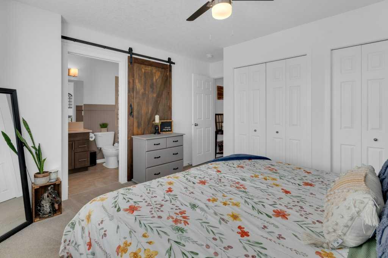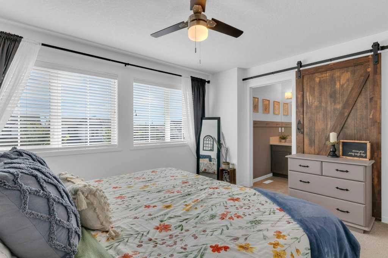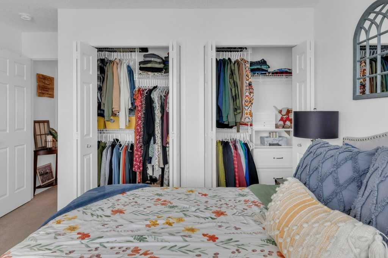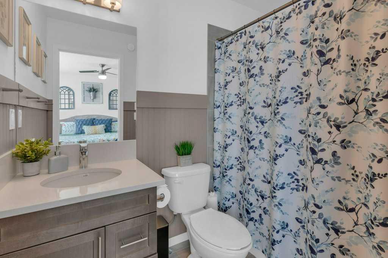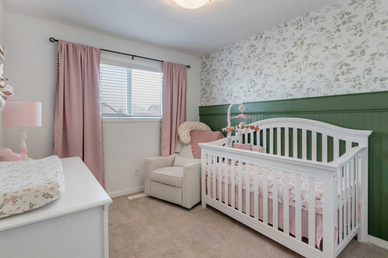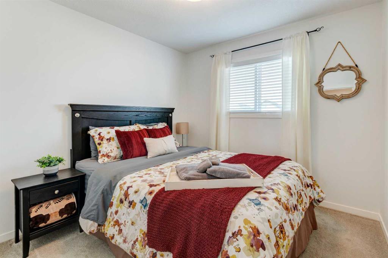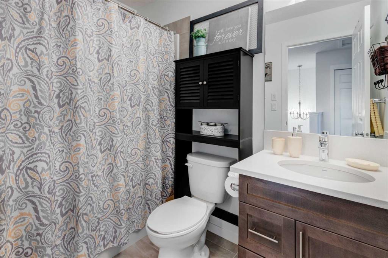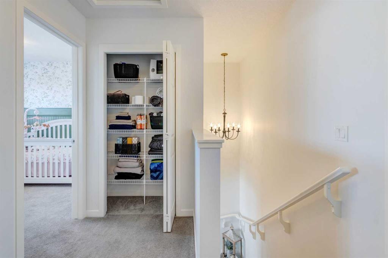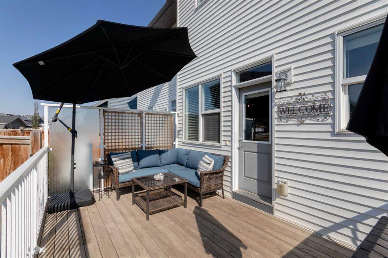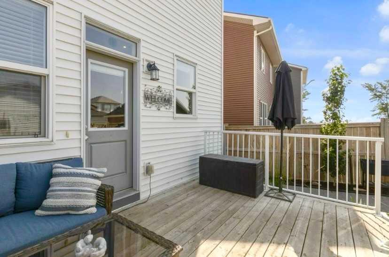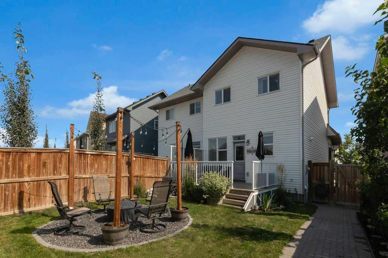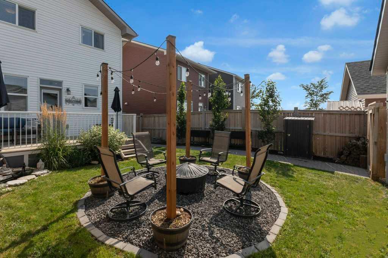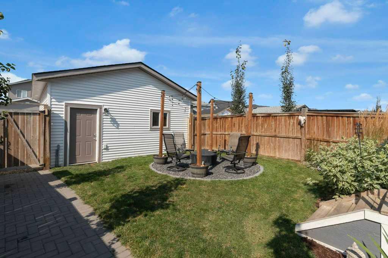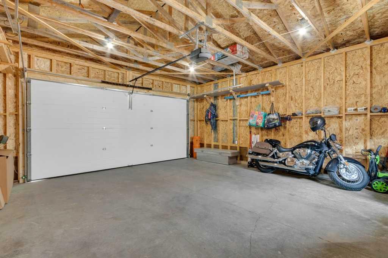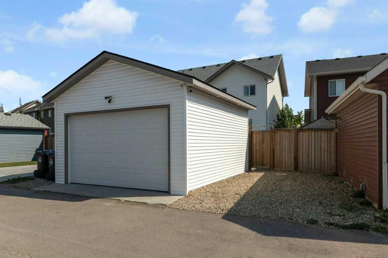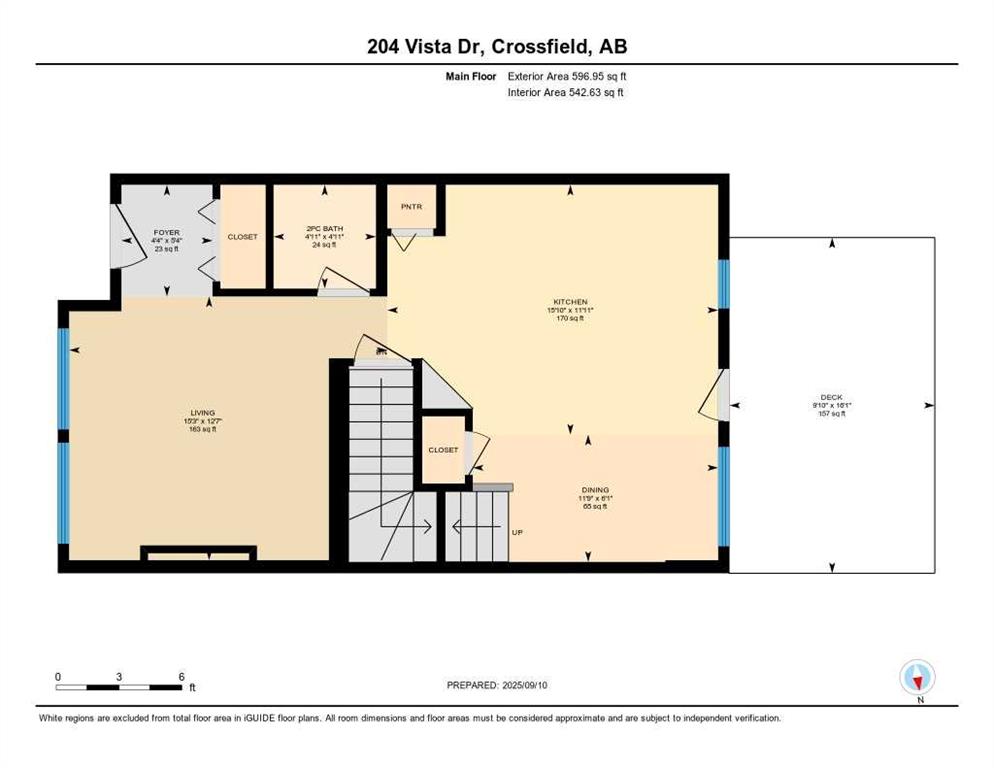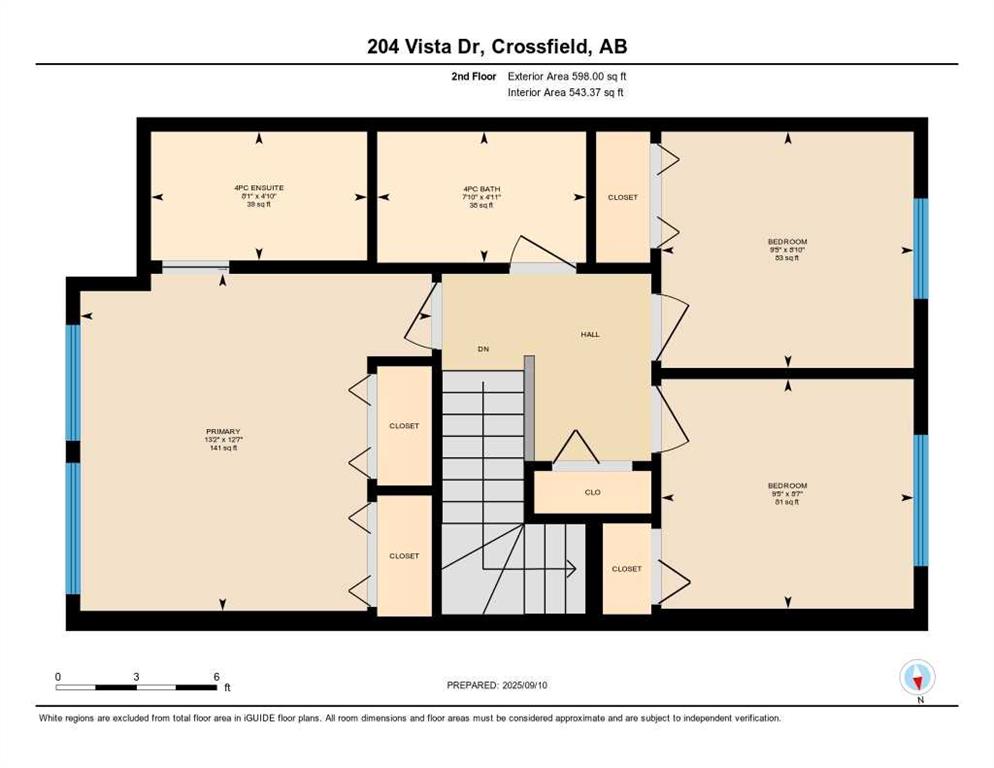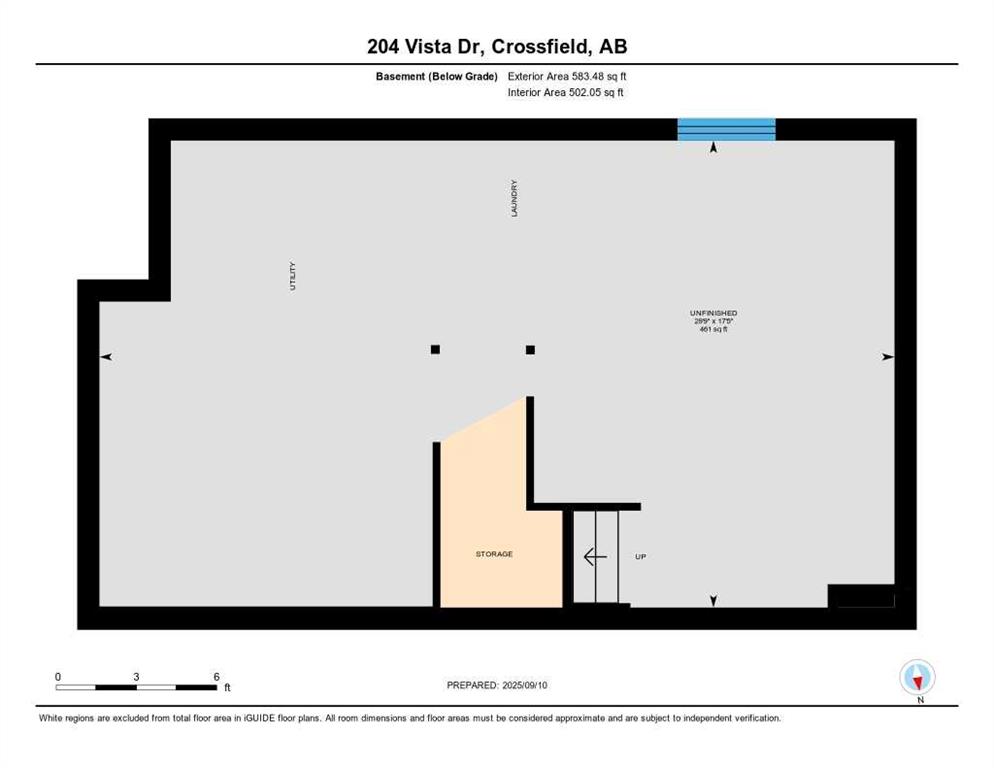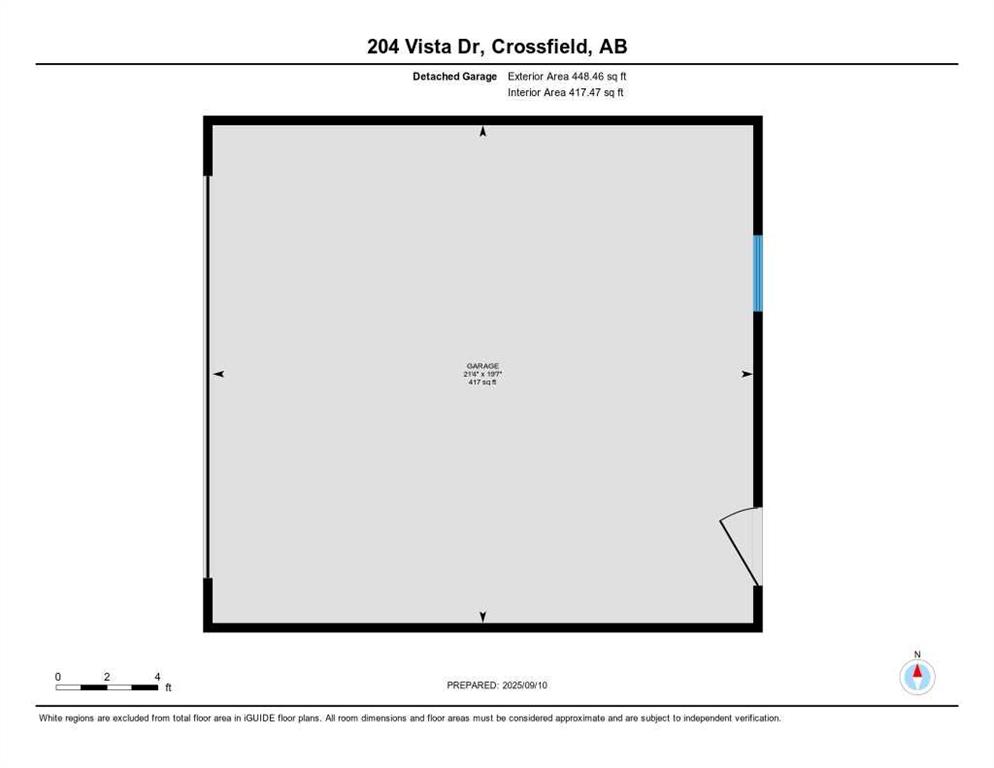Shilo Storey / RE/MAX First
204 Vista Drive Crossfield , Alberta , T0M 0S0
MLS® # A2255831
Step into this like-new, stylish side-by-side Duplex, where fresh design and thoughtful details make everyday living feel easy. This home has great curb appeal with the covered front porch that offers a perfect spot for morning coffee! Stepping inside, this open-concept main floor showcases 9’ ceilings, durable Luxury Vinyl Plank flooring, an abundance of sunlight with large windows, upgraded lighting and Hunter Douglas blinds throughout. The Foyer hosts an organized closet and steps into a spacious Living ...
Essential Information
-
MLS® #
A2255831
-
Partial Bathrooms
1
-
Property Type
Semi Detached (Half Duplex)
-
Full Bathrooms
2
-
Year Built
2018
-
Property Style
2 StoreyAttached-Side by Side
Community Information
-
Postal Code
T0M 0S0
Services & Amenities
-
Parking
Double Garage DetachedRV Access/Parking
Interior
-
Floor Finish
CarpetTileVinyl Plank
-
Interior Feature
Built-in FeaturesCeiling Fan(s)Closet OrganizersHigh CeilingsKitchen IslandOpen FloorplanPantryQuartz CountersRecessed LightingSoaking TubStorage
-
Heating
Forced Air
Exterior
-
Lot/Exterior Features
Fire PitPrivate Yard
-
Construction
Composite SidingStoneVinyl SidingWood Frame
-
Roof
Asphalt Shingle
Additional Details
-
Zoning
R-2
$2150/month
Est. Monthly Payment

