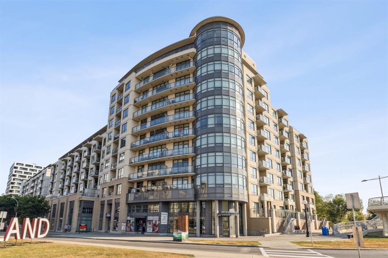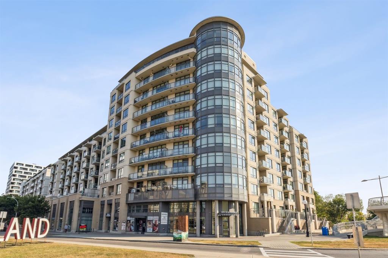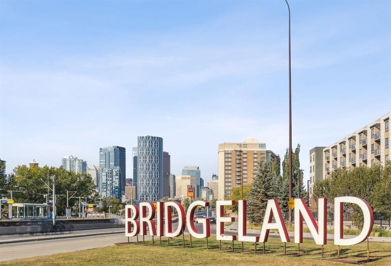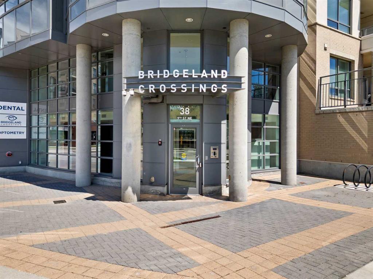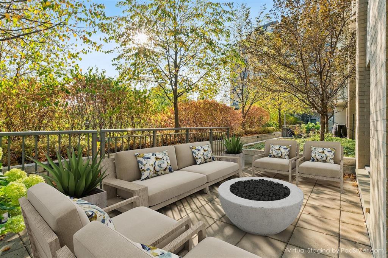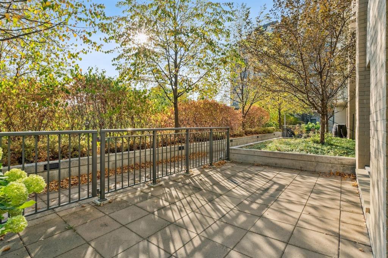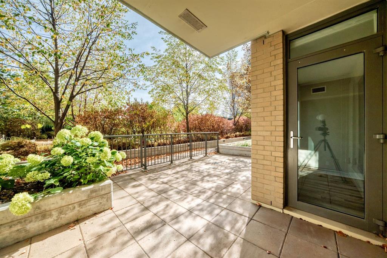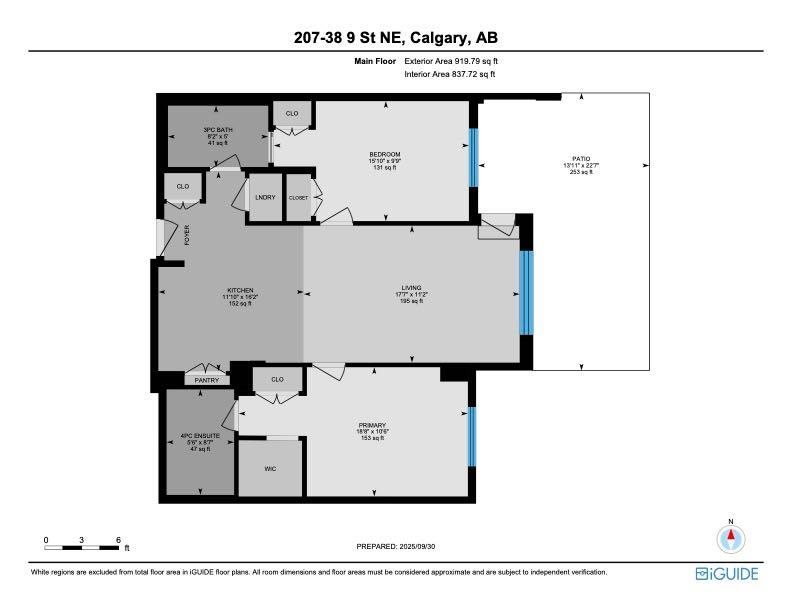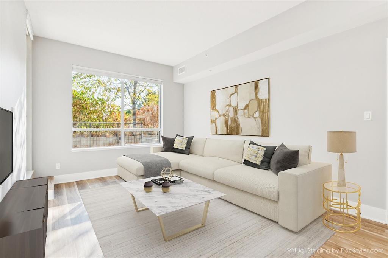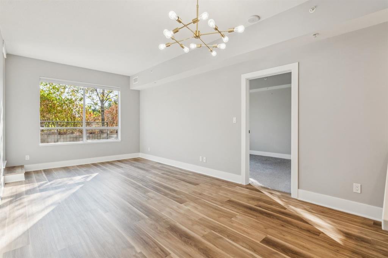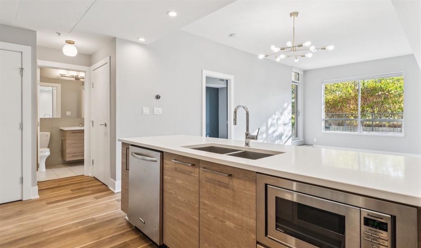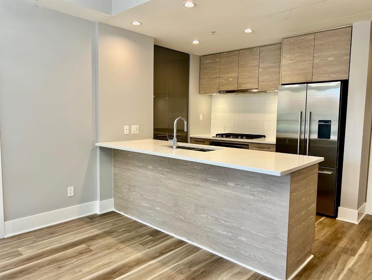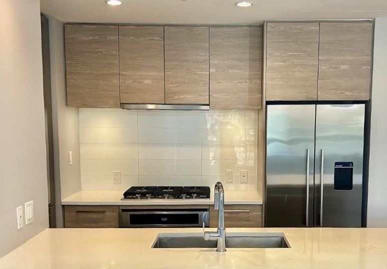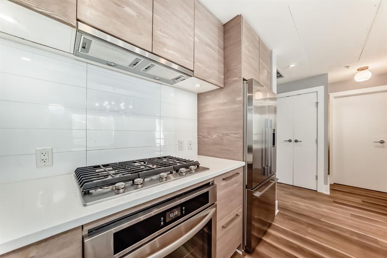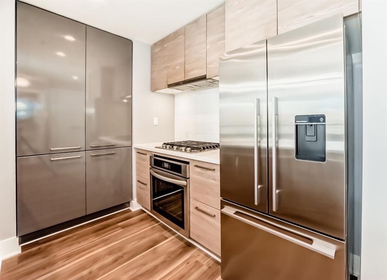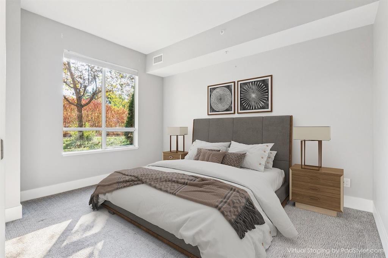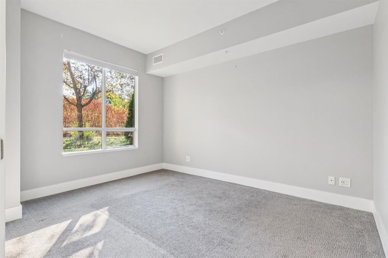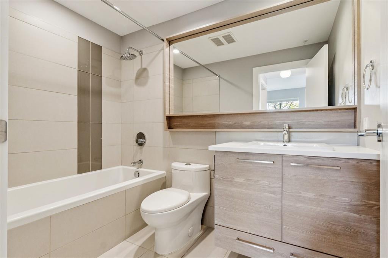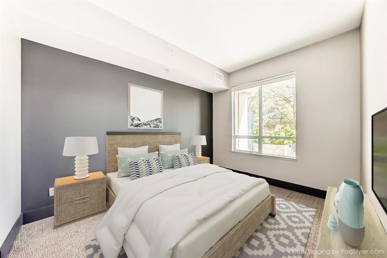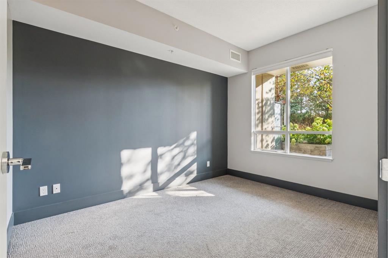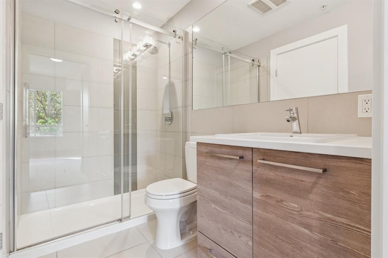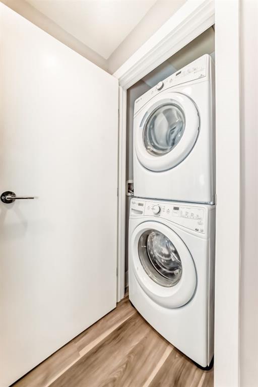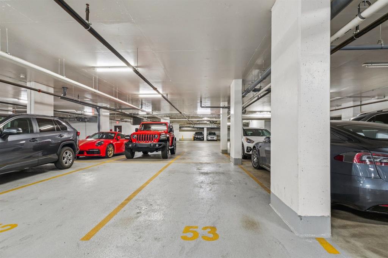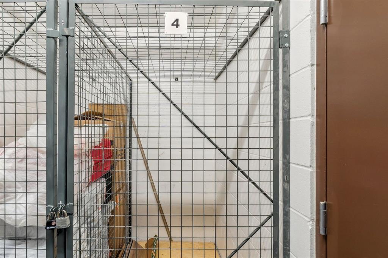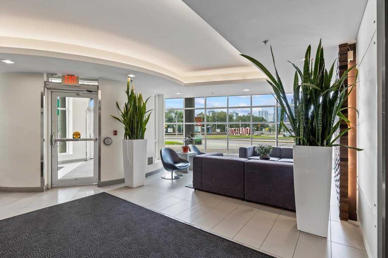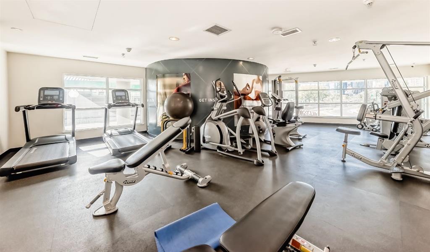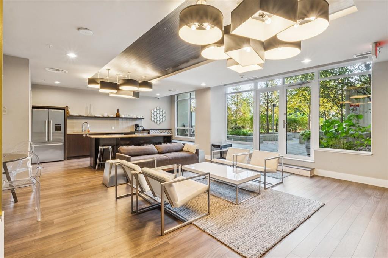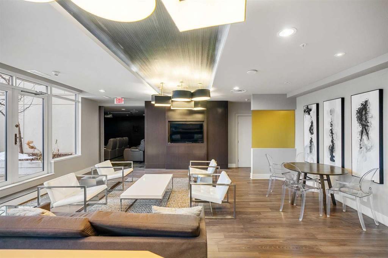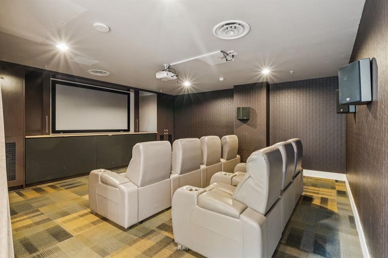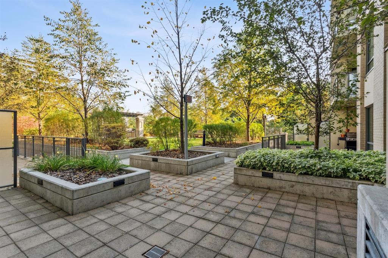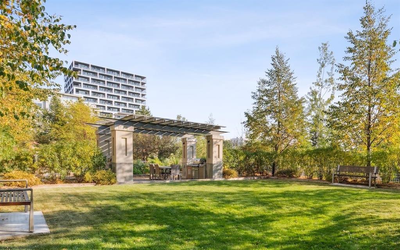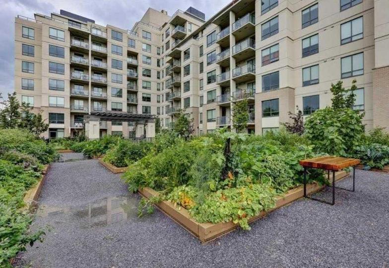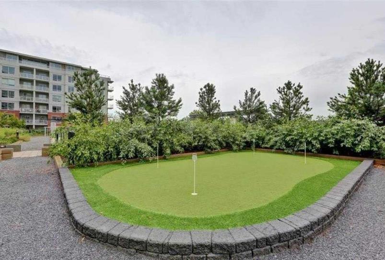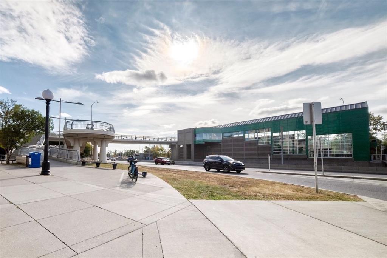Brenda Shea / TREC The Real Estate Company
207, 38 9 Street NE, Condo for sale in Bridgeland/Riverside Calgary , Alberta , T2E 7X9
MLS® # A2261299
Tired of the Concrete Jungle? Experience urban living at its finest in this exceptional courtyard-level condo with direct access to a stunning garden sanctuary. This inviting 2 bedroom, 2 bathroom home offers the perfect blend of city convenience and serene tranquility. Imagine hosting al fresco dinners with friends, tending to your favourite plants, or simply unwinding with a good book in your peaceful outdoor oasis. Inside, you'll discover a thoughtfully designed open-concept layout featuring soaring 9-f...
Essential Information
-
MLS® #
A2261299
-
Year Built
2015
-
Property Style
Apartment-Single Level Unit
-
Full Bathrooms
2
-
Property Type
Apartment
Community Information
-
Postal Code
T2E 7X9
Services & Amenities
-
Parking
Heated GarageTitledUnderground
Interior
-
Floor Finish
CarpetTileVinyl Plank
-
Interior Feature
High CeilingsKitchen IslandNo Smoking HomeOpen FloorplanQuartz CountersSoaking TubStorageWalk-In Closet(s)
-
Heating
Fan Coil
Exterior
-
Lot/Exterior Features
CourtyardPrivate Yard
-
Construction
BrickConcrete
-
Roof
MembraneTar/Gravel
Additional Details
-
Zoning
DC
$2355/month
Est. Monthly Payment

