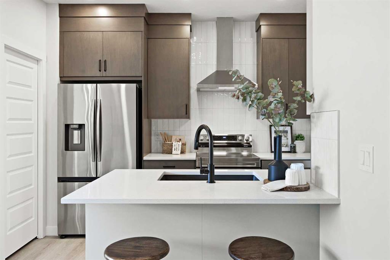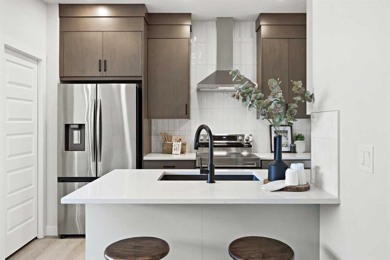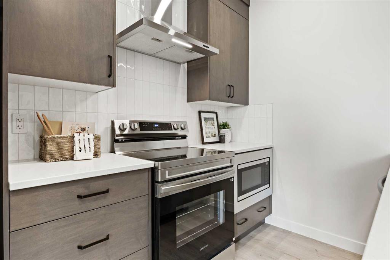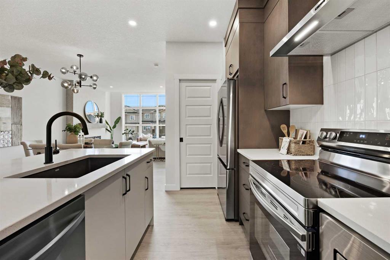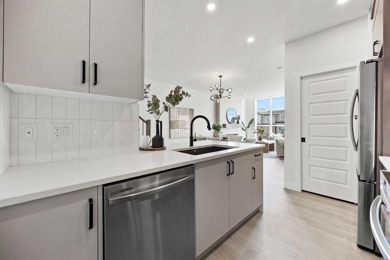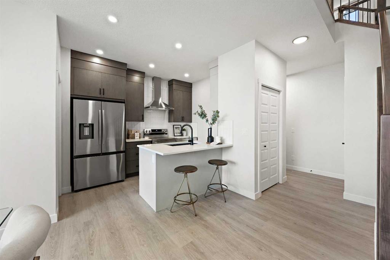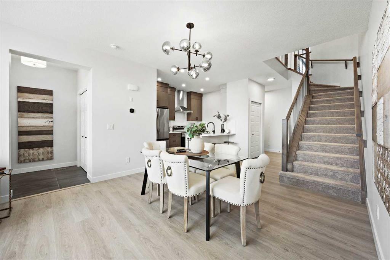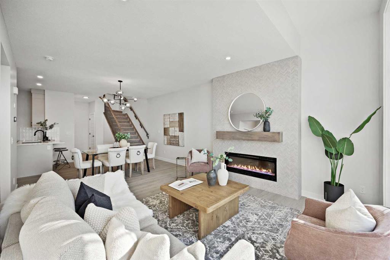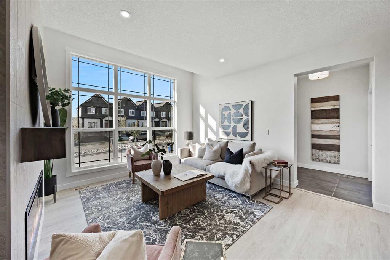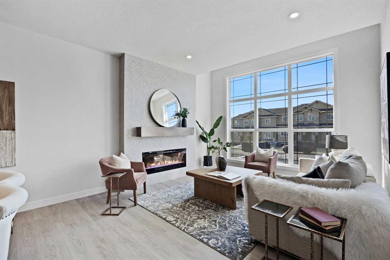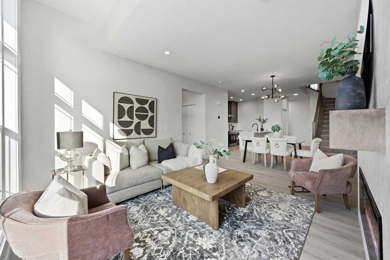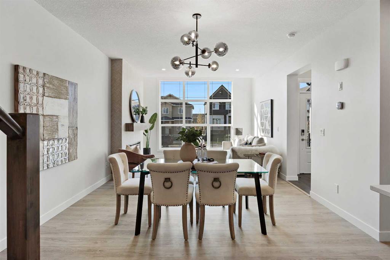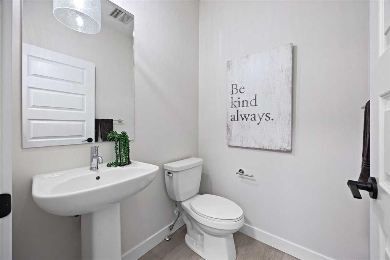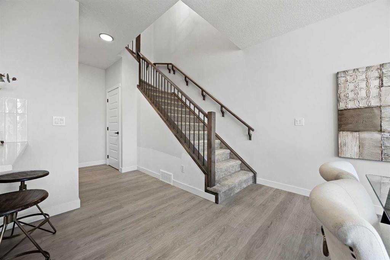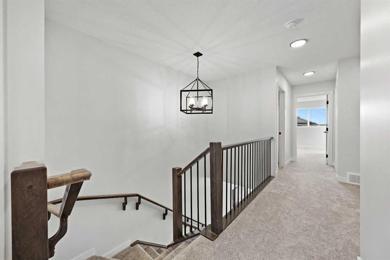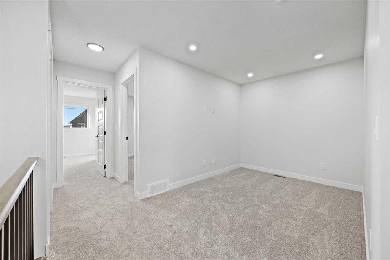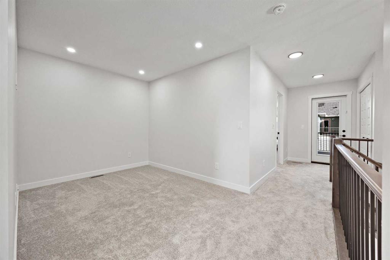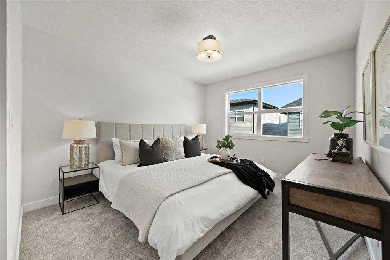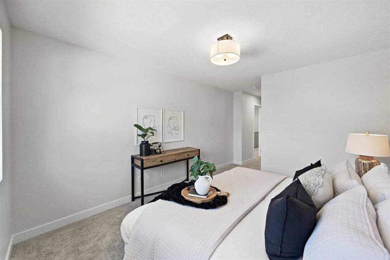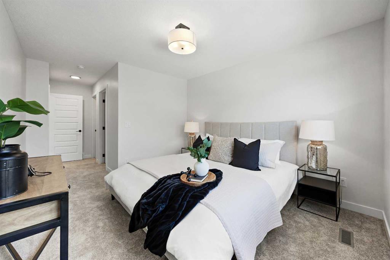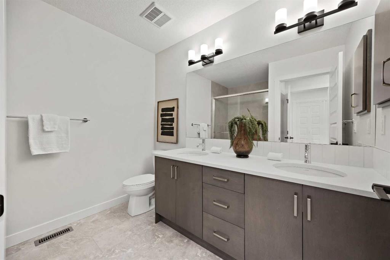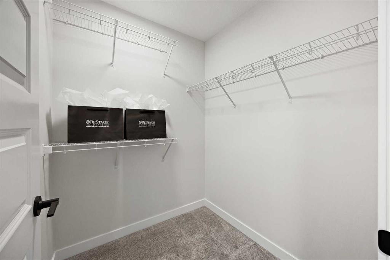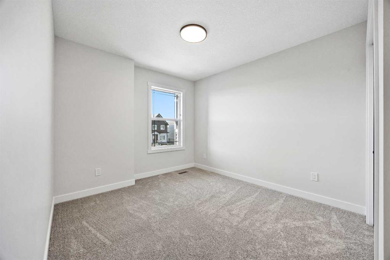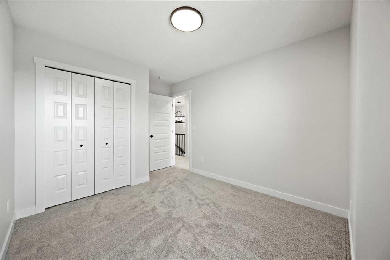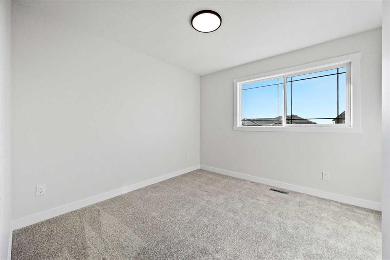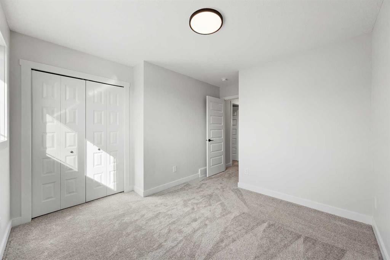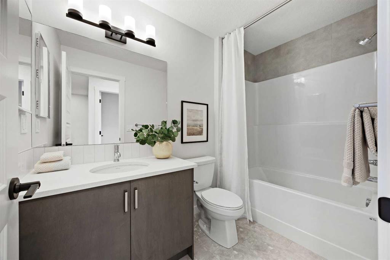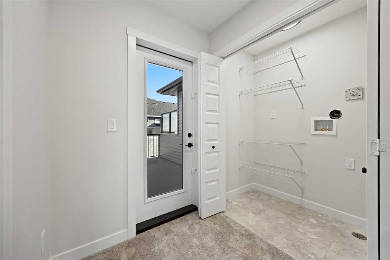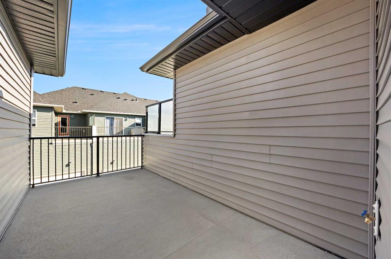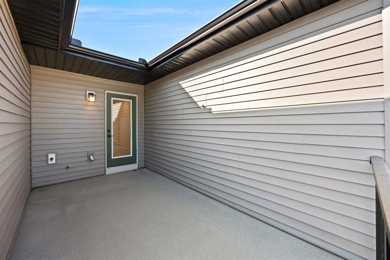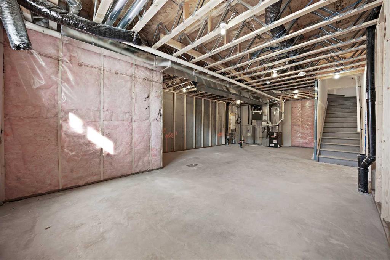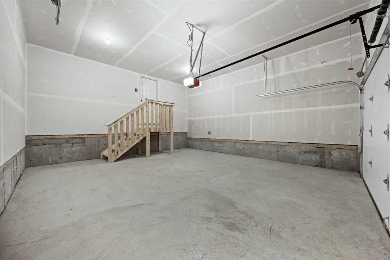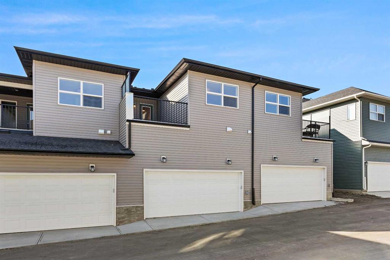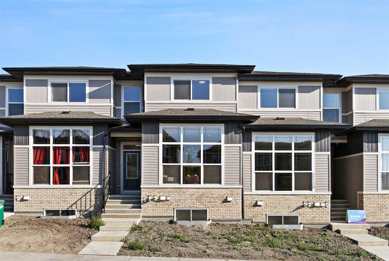Lindsay Bosma / LPT Realty
2146 Bayview Drive SW, Townhouse for sale in Bayview Airdrie , Alberta , T4B 5N4
MLS® # A2259324
Genesis Builders introduces the Eli - a luxury street-side luxury townhome with NO CONDO FEES! The Eli townhome features an attached double garage, a rooftop patio, and low-maintenance living. The thoughtfully designed home offers over 1500 sq ft. plus an unfinished basement with 9-foot ceilings, ready for your ideas. Large windows and soaring ceilings on the main floor allow natural light to flow into the open-concept living space. The chef-inspired kitchen offers sleek cabinetry and stone countertops and ...
Essential Information
-
MLS® #
A2259324
-
Partial Bathrooms
1
-
Property Type
Row/Townhouse
-
Full Bathrooms
2
-
Year Built
2025
-
Property Style
2 Storey
Community Information
-
Postal Code
T4B 5N4
Services & Amenities
-
Parking
Double Garage Attached
Interior
-
Floor Finish
CarpetVinylVinyl Plank
-
Interior Feature
Double VanityNo Animal HomeNo Smoking HomeOpen FloorplanPantryQuartz Counters
-
Heating
Forced Air
Exterior
-
Lot/Exterior Features
BBQ gas line
-
Construction
StoneVinyl SidingWood Frame
-
Roof
Asphalt Shingle
Additional Details
-
Zoning
R2-T
$2277/month
Est. Monthly Payment

