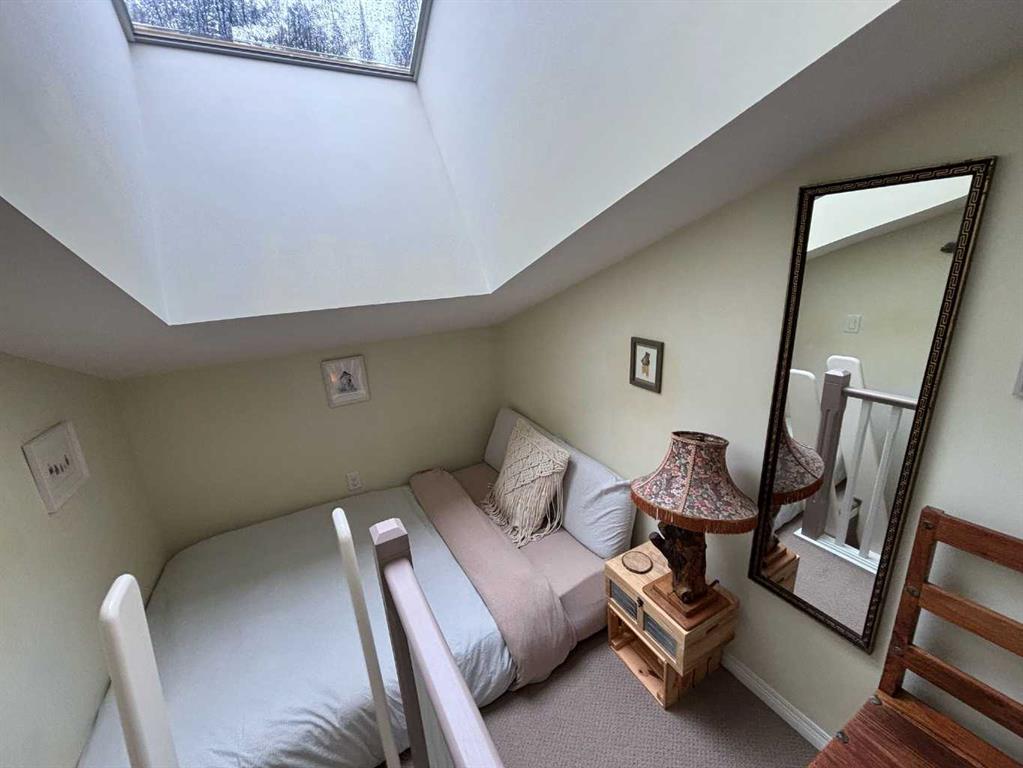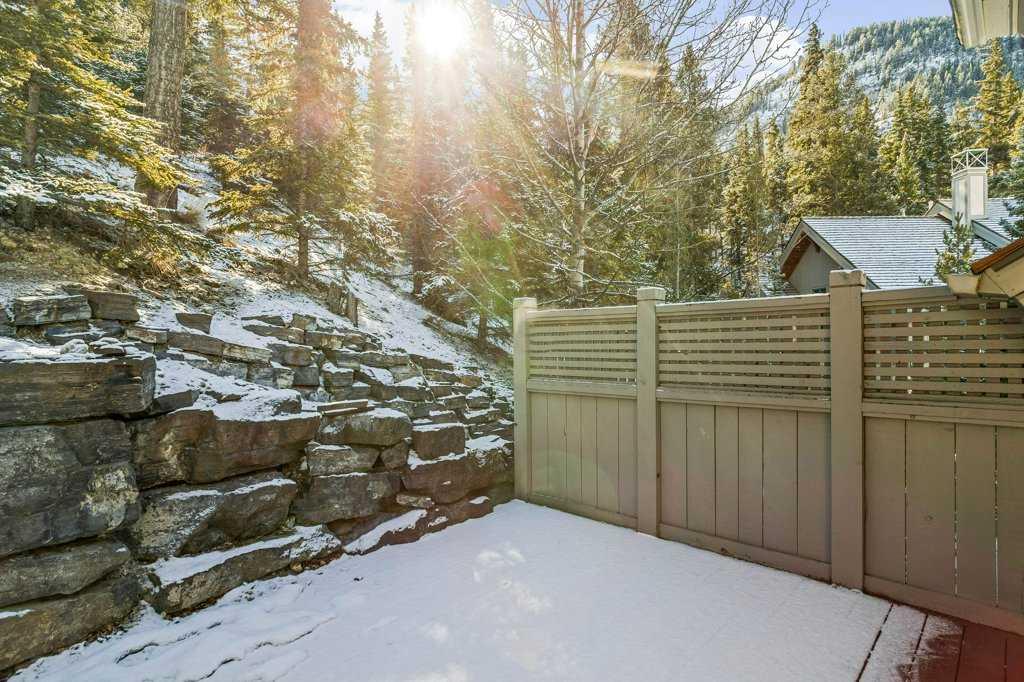GEOFF HILHORST / GRASSROOTS REALTY GROUP
24 Antelope Lane Banff , Alberta , T1L1B8
MLS® # A2199425
OUTSTANDING VIEWS WITH 1566SQFT OF LIVING SPACE-A MUST SEE PARADISE- BBQ WITH A VIEW! Welcome to 24 Antelope Lane, a unique and spacious mountain home designed to capture the best of Banff living! With over 1550sq ft of living space, this must see, multi-level retreat offers 2 large bedrooms, both with vaulted ceilings, 3 full baths plus a den space. The primary with a private ensuite featuring a jetted tub overlooking Cascade and Norquay mountains and a walk-in closet. The den/versatile flex room on the lo...
Essential Information
-
MLS® #
A2199425
-
Year Built
1994
-
Property Style
3 (or more) Storey
-
Full Bathrooms
3
-
Property Type
Row/Townhouse
Community Information
-
Postal Code
T1L1B8
Services & Amenities
-
Parking
Off StreetSingle Garage Attached
Interior
-
Floor Finish
CarpetCeramic TileHardwood
-
Interior Feature
BookcasesBreakfast BarBuilt-in FeaturesJetted TubKitchen IslandOpen FloorplanSkylight(s)Soaking TubStorageVaulted Ceiling(s)Walk-In Closet(s)Wired for Sound
-
Heating
Fireplace(s)Forced AirNatural GasWood
Exterior
-
Lot/Exterior Features
BarbecueBBQ gas linePrivate YardStorage
-
Construction
StoneStuccoWood Siding
-
Roof
Wood
Additional Details
-
Zoning
RTR
$4431/month
Est. Monthly Payment



















































