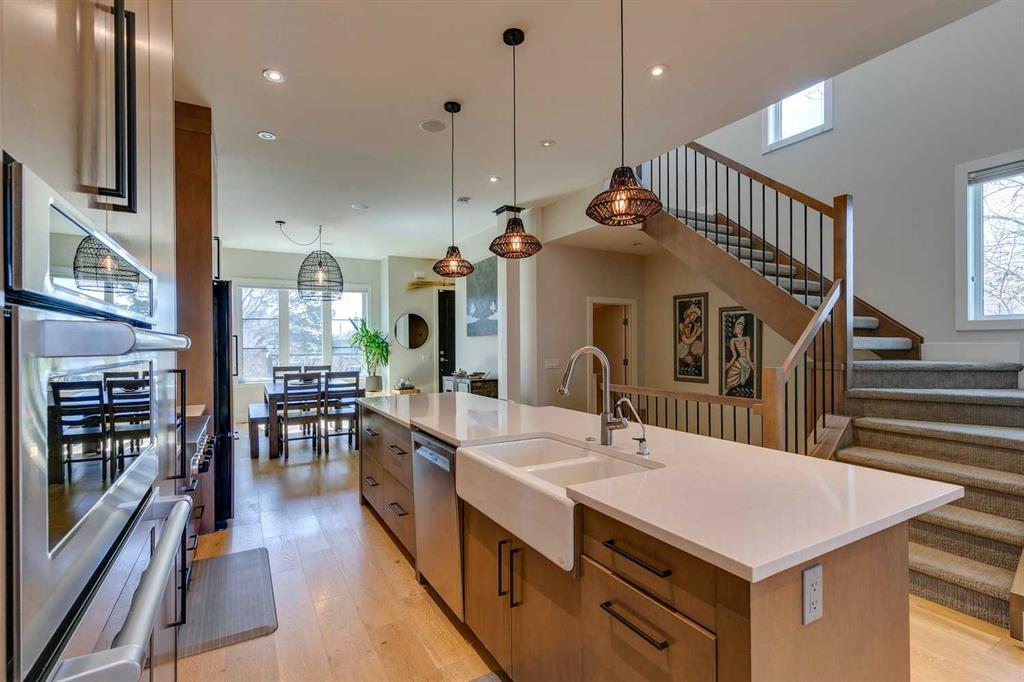Kyle Winter / Real Estate Professionals Inc.
2448 31 Avenue SW Calgary , Alberta , T2T 1T8
MLS® # A2221930
This is more than just a home — it’s a feeling you must experience in person. From the moment you step inside, you'll understand why this custom-built infill masterpiece simply can't be overlooked. The energy here is warm, uplifting, and undeniably special — the kind that photos can’t quite capture. With over 2,880 sq ft of impeccably designed living space, this home effortlessly blends luxury, comfort, and timeless style. Every corner surprises you with just how open and spacious it feels — soaring ceiling...
Essential Information
-
MLS® #
A2221930
-
Partial Bathrooms
1
-
Property Type
Semi Detached (Half Duplex)
-
Full Bathrooms
3
-
Year Built
2013
-
Property Style
2 StoreyAttached-Side by Side
Community Information
-
Postal Code
T2T 1T8
Services & Amenities
-
Parking
Alley AccessDouble Garage DetachedGarage Door OpenerGarage Faces Rear
Interior
-
Floor Finish
CarpetHardwoodTile
-
Interior Feature
BarCentral VacuumDouble VanityHigh CeilingsKitchen IslandNo Animal HomeNo Smoking HomeOpen FloorplanQuartz CountersRecessed LightingSump Pump(s)Vaulted Ceiling(s)Walk-In Closet(s)Wet Bar
-
Heating
Forced AirNatural Gas
Exterior
-
Lot/Exterior Features
Private Yard
-
Construction
BrickStuccoWood Frame
-
Roof
Asphalt Shingle
Additional Details
-
Zoning
R-CG
$5005/month
Est. Monthly Payment



















































