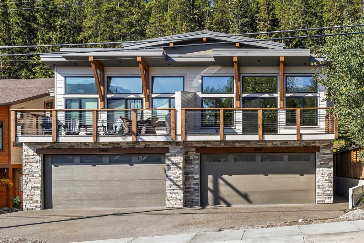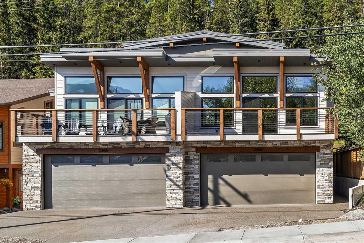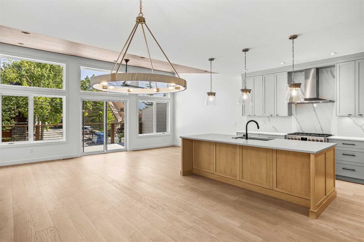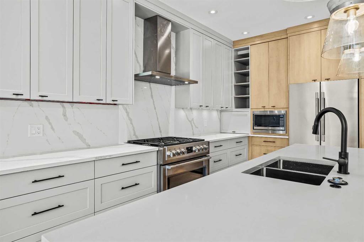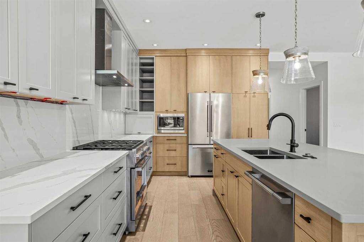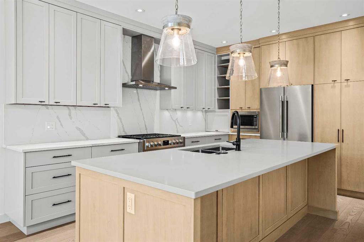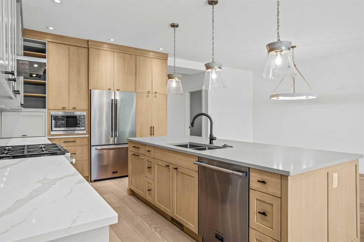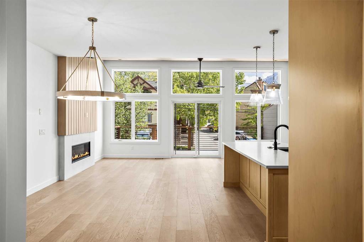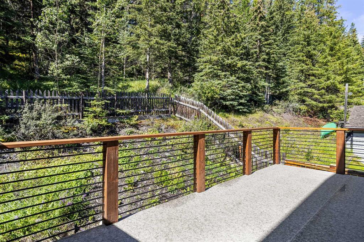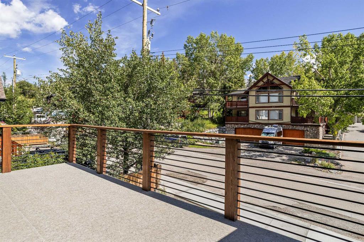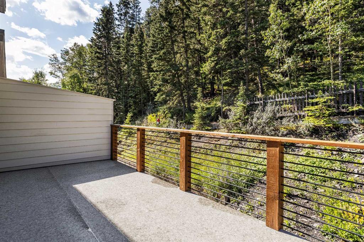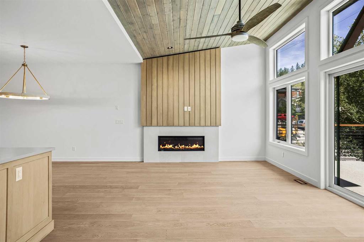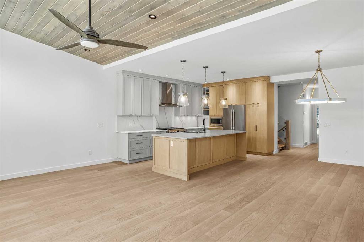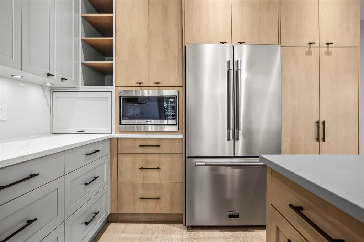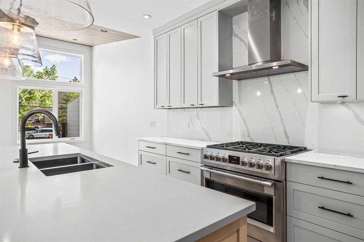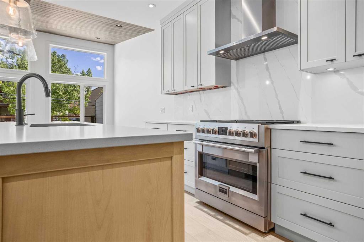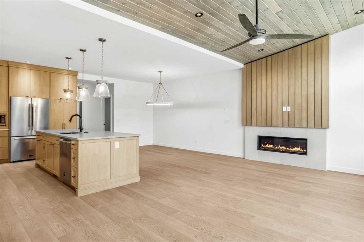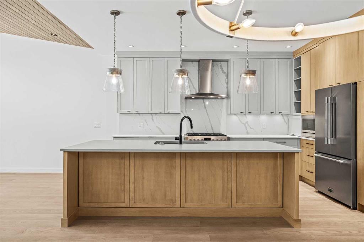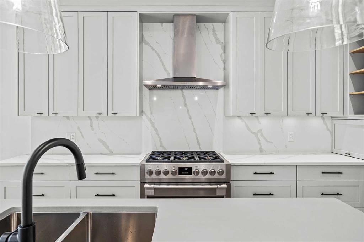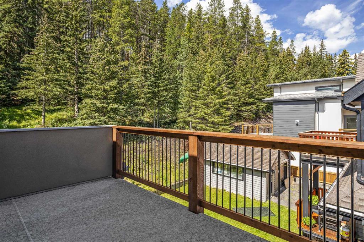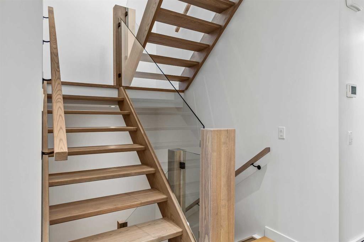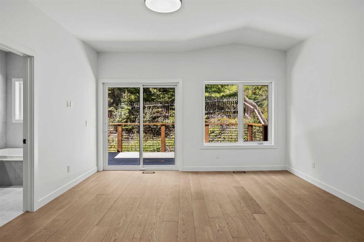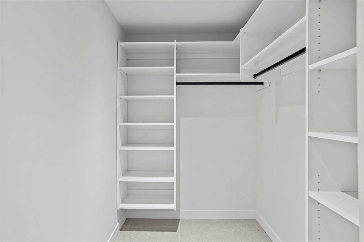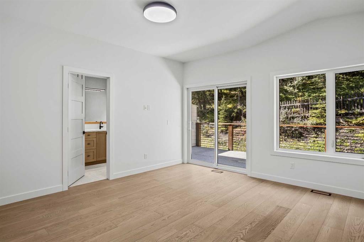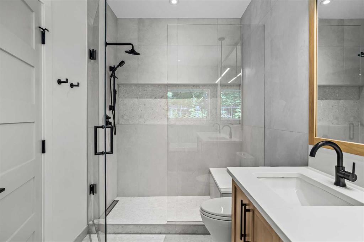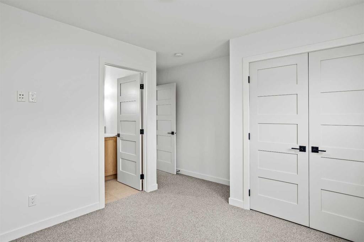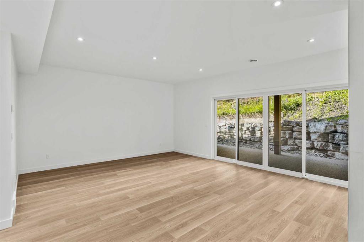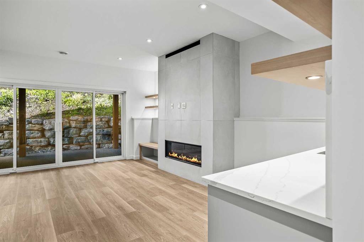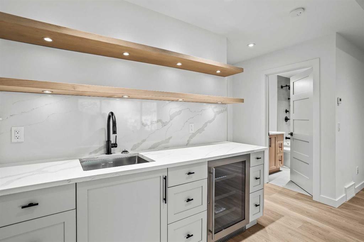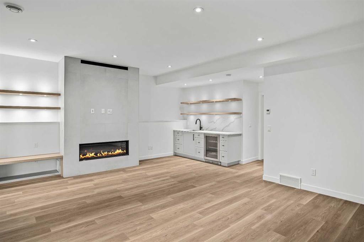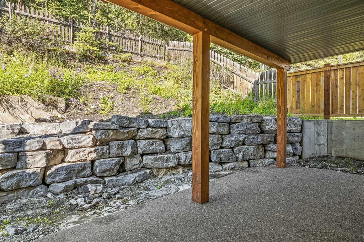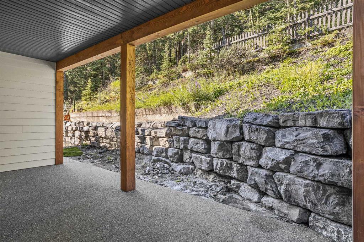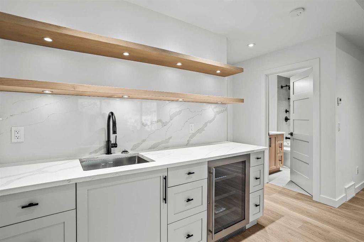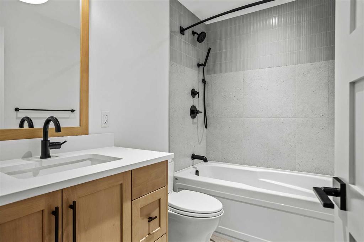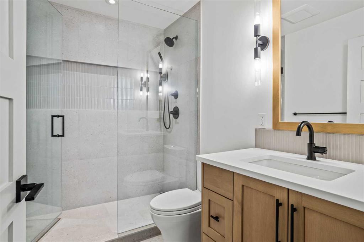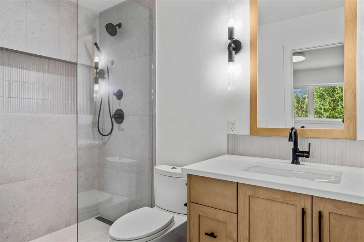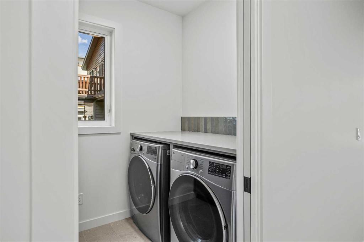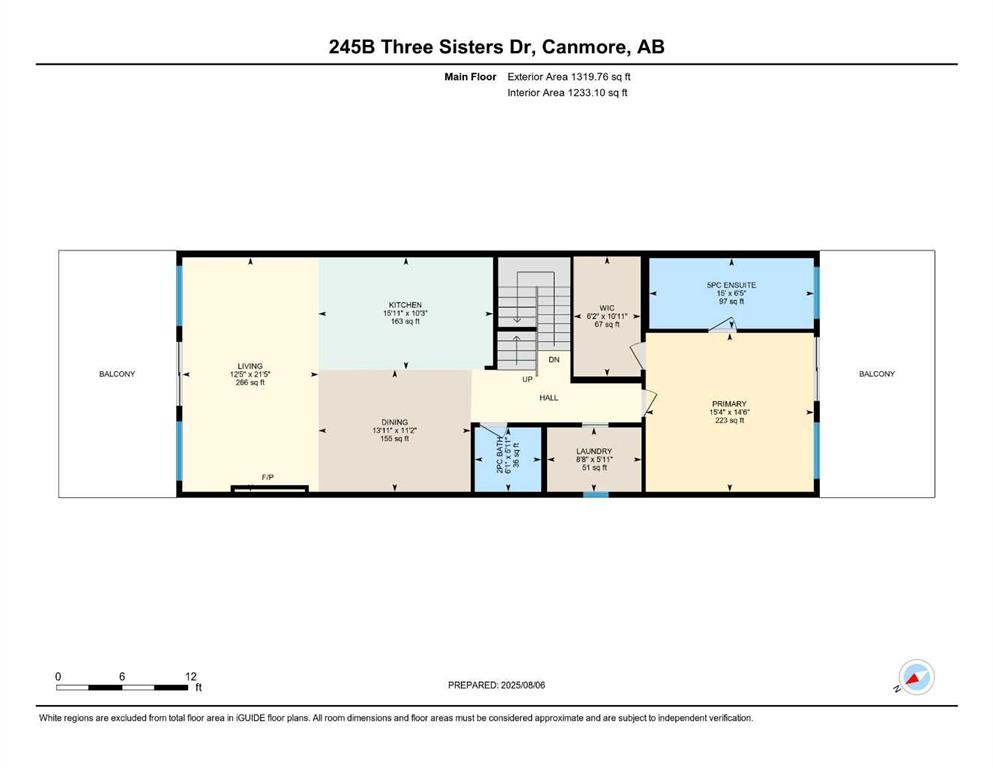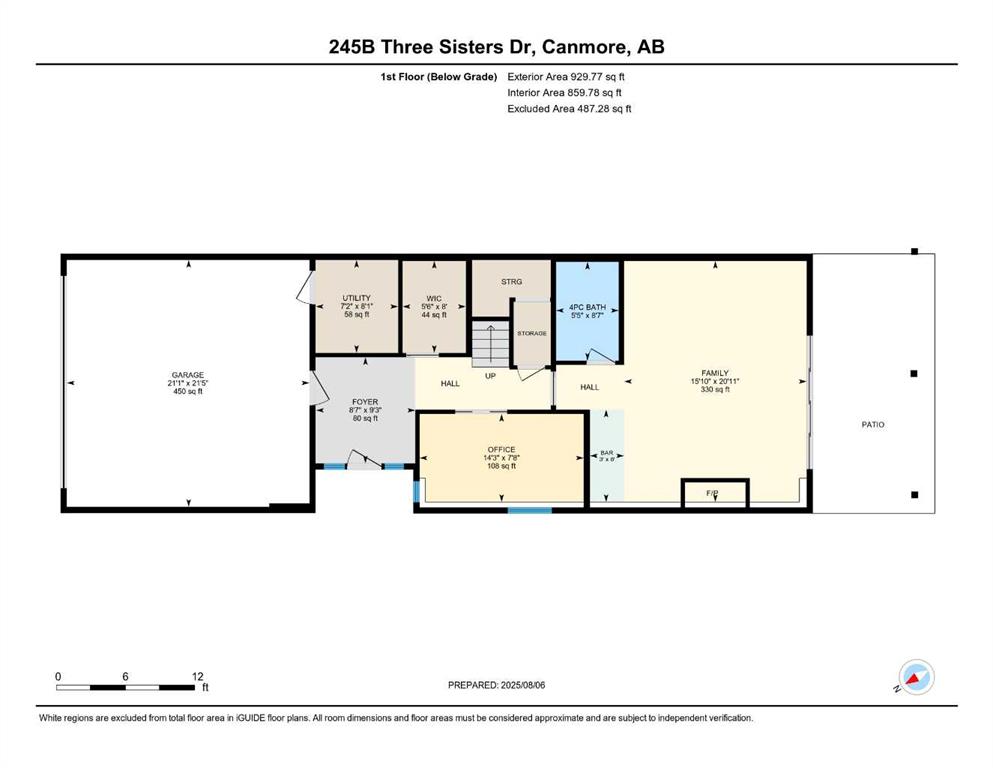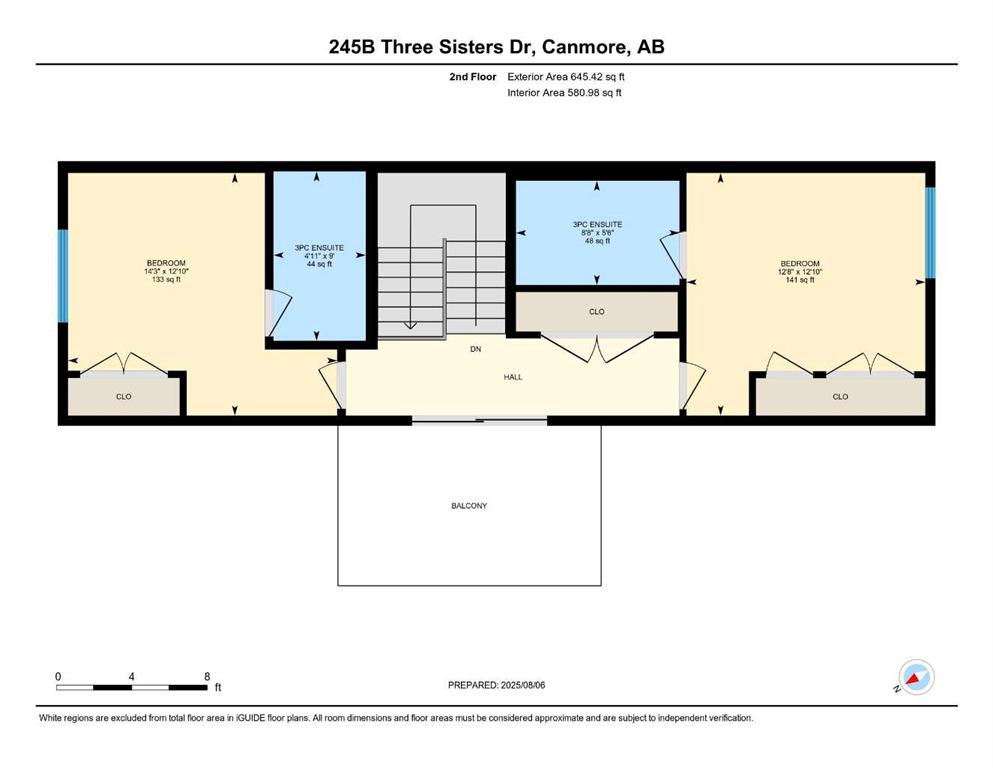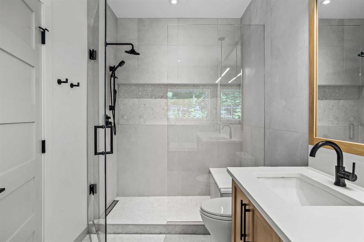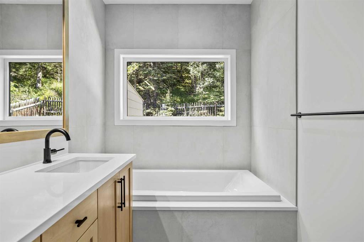Lori Mitchell / RE/MAX Alpine Realty
245B Three Sisters Drive Canmore , Alberta , T1W 2M2
MLS® # A2246258
Brand New Luxury Half Duplex – Over 2,800 Sq Ft | Backing Onto Greenspace | Steps to Nordic Centre. This stunning new half duplex offers over 2,800 square feet of refined mountain living, perfectly positioned on a quiet street just a 5-minute walk to downtown Canmore and steps from the world-renowned Nordic Centre. Designed with attention to detail throughout, the main level features vaulted wood ceilings, an open-concept living area, and a spacious primary suite with a spa-like 5-piece en-suite. Two large ...
Essential Information
-
MLS® #
A2246258
-
Partial Bathrooms
1
-
Property Type
Semi Detached (Half Duplex)
-
Full Bathrooms
4
-
Year Built
2025
-
Property Style
3 (or more) StoreyAttached-Side by Side
Community Information
-
Postal Code
T1W 2M2
Services & Amenities
-
Parking
AggregateDouble Garage AttachedDrivewayFront DriveGarage Door Opener
Interior
-
Floor Finish
Ceramic TileHardwoodVinyl Plank
-
Interior Feature
BarCeiling Fan(s)Closet OrganizersDouble VanityHigh CeilingsKitchen IslandNo Animal HomeNo Smoking HomeOpen FloorplanQuartz CountersSoaking TubStorageVaulted Ceiling(s)Walk-In Closet(s)Wet Bar
-
Heating
In FloorFireplace(s)Forced AirNatural Gas
Exterior
-
Lot/Exterior Features
BalconyBBQ gas linePrivate Yard
-
Construction
Cement Fiber BoardStucco
-
Roof
Asphalt Shingle
Additional Details
-
Zoning
r2
$10178/month
Est. Monthly Payment

