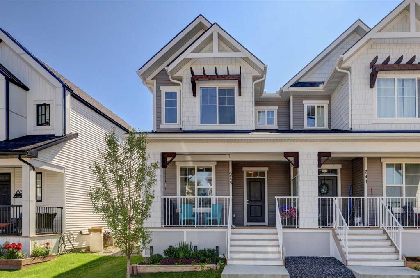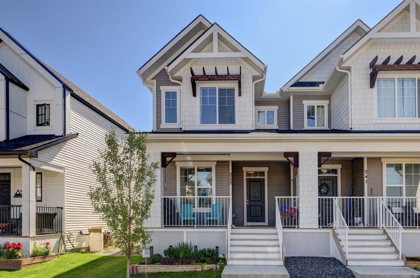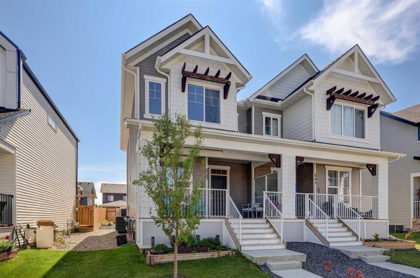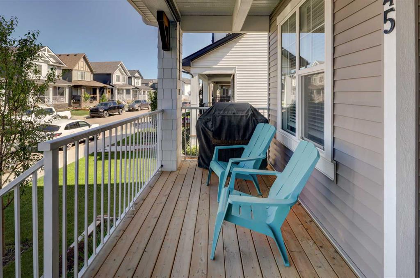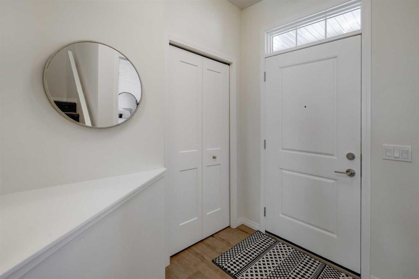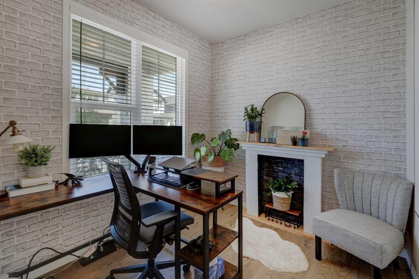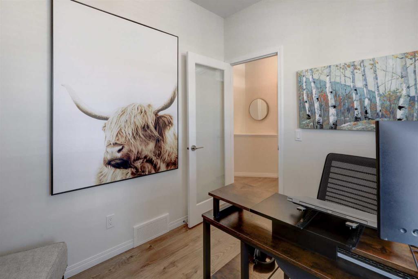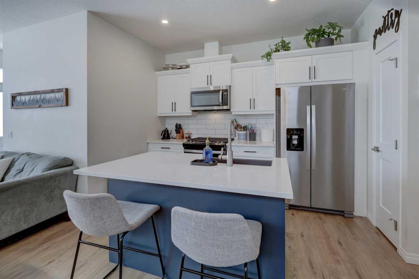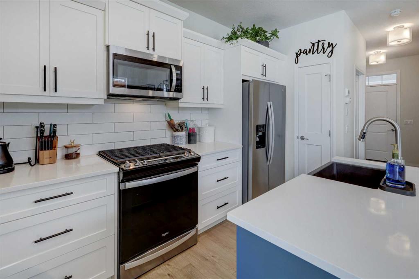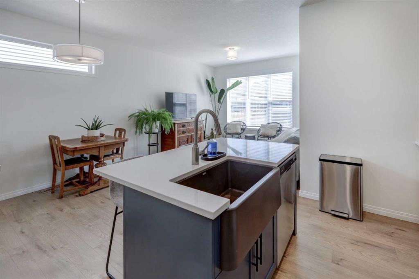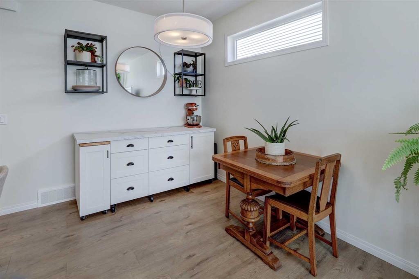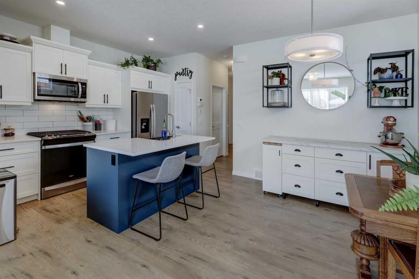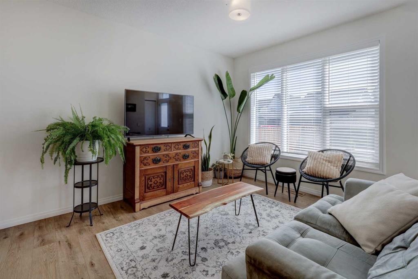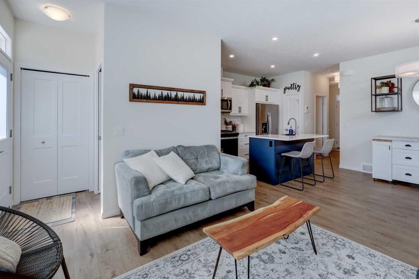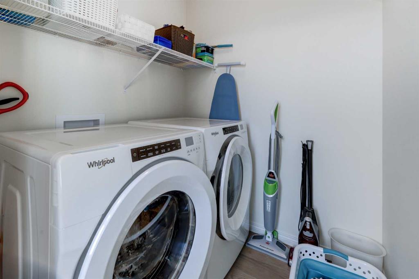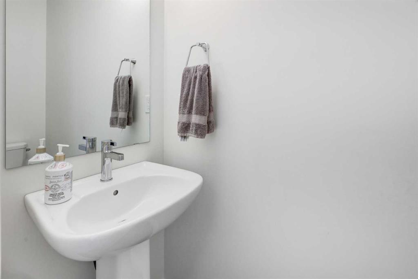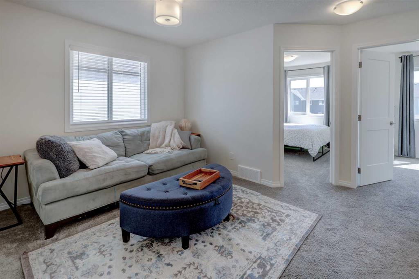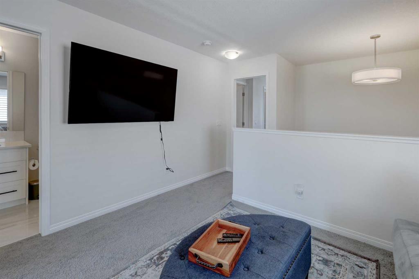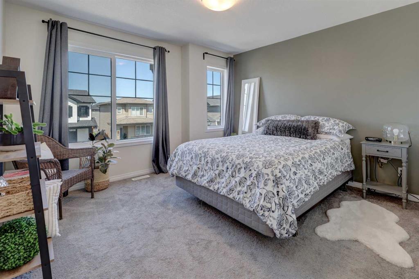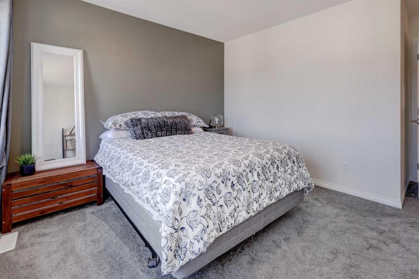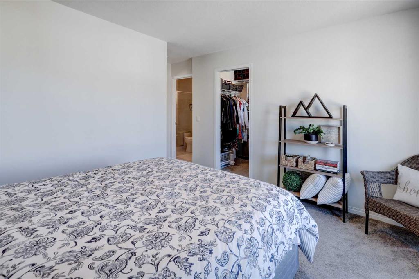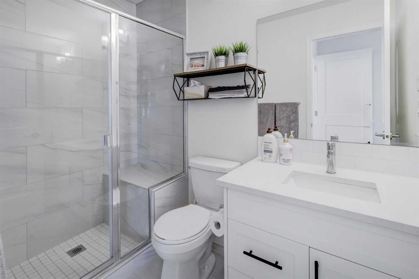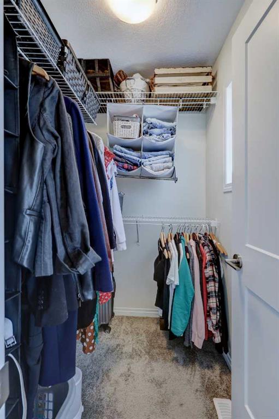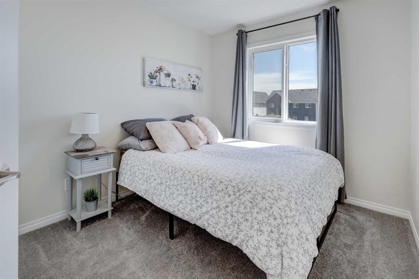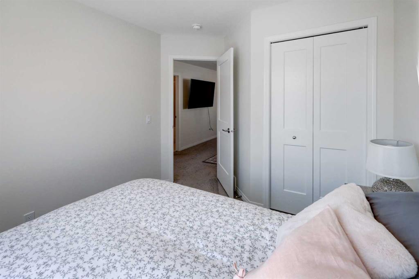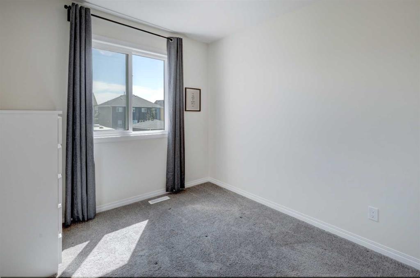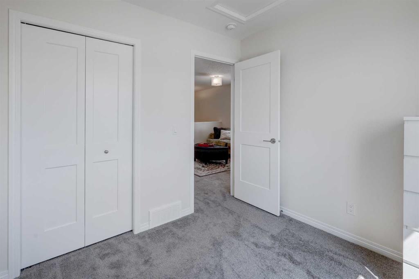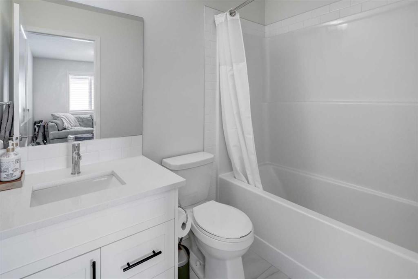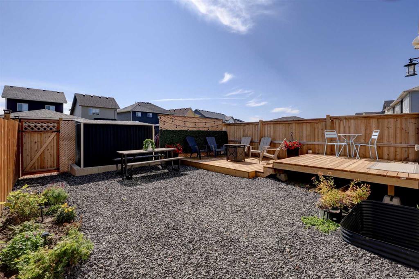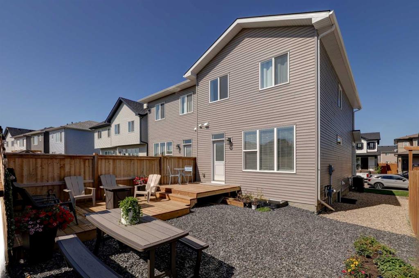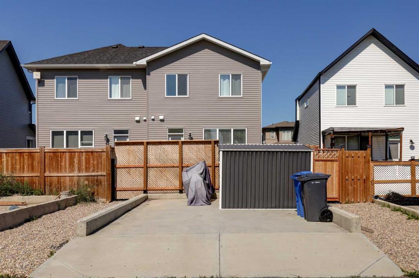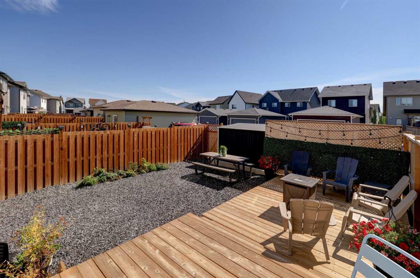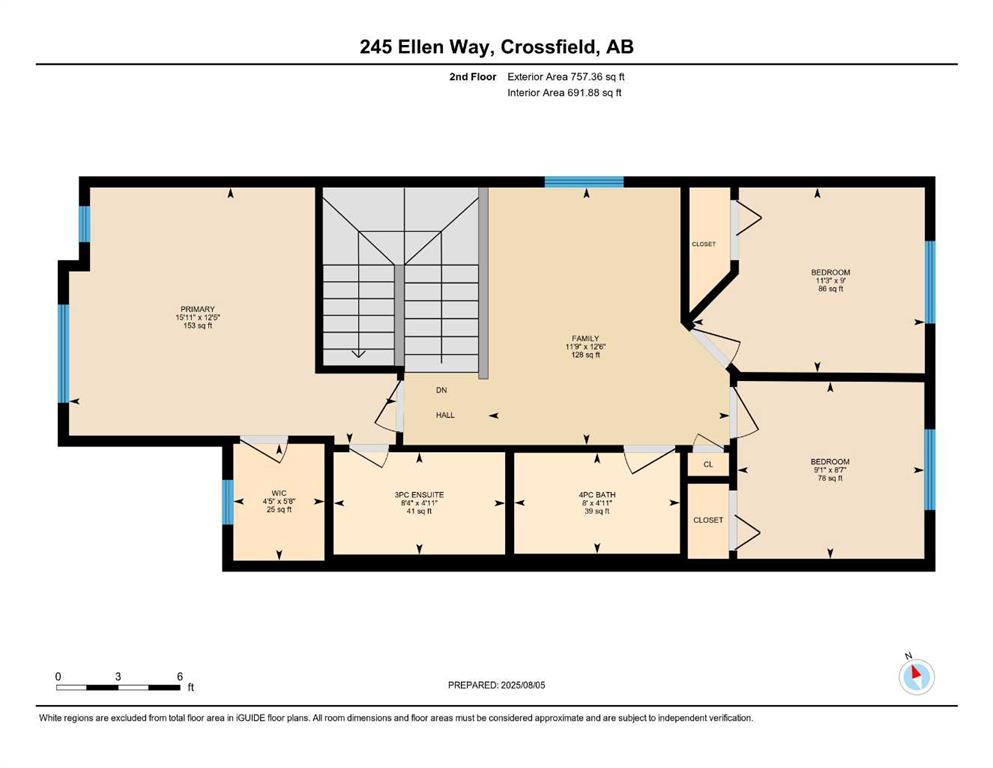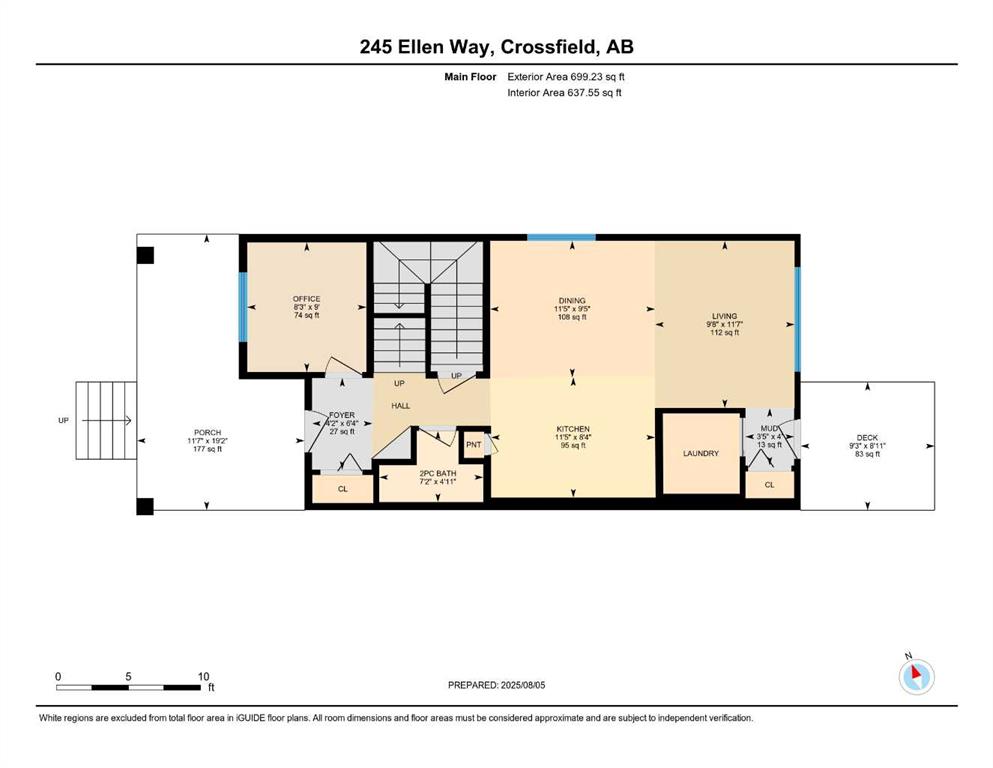Kris Sales / Evolve Realty
245 Ellen Way Crossfield , Alberta , T0M0S0
MLS® # A2246245
Welcome to this beautifully designed, nearly new 1456 sqft 3 bedroom, 2 ½ bath home in Crossfield. Perfect for first-time buyers, growing families, or savvy investors and featuring a main floor office space perfect for working from home, upper bonus room, main floor laundry and some super nice features throughout. The open-concept floorplan features a gorgeous main floor office space with vinyl plank flooring and 9' ceilings throughout, a bright kitchen with a gas stove, deep farm-house style sink, pantr...
Essential Information
-
MLS® #
A2246245
-
Partial Bathrooms
1
-
Property Type
Semi Detached (Half Duplex)
-
Full Bathrooms
2
-
Year Built
2021
-
Property Style
2 StoreyAttached-Side by Side
Community Information
-
Postal Code
T0M0S0
Services & Amenities
-
Parking
Off StreetParking Pad
Interior
-
Floor Finish
CarpetTileVinyl Plank
-
Interior Feature
High CeilingsKitchen IslandNo Smoking HomeOpen FloorplanPantry
-
Heating
Forced Air
Exterior
-
Lot/Exterior Features
None
-
Construction
Wood Frame
-
Roof
Asphalt Shingle
Additional Details
-
Zoning
R-2
$2141/month
Est. Monthly Payment

