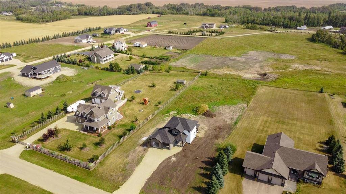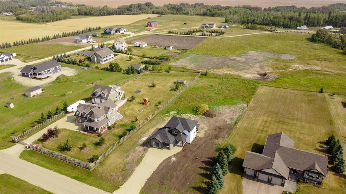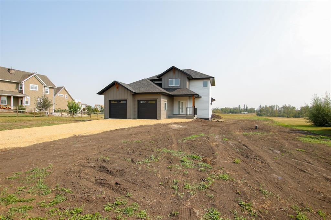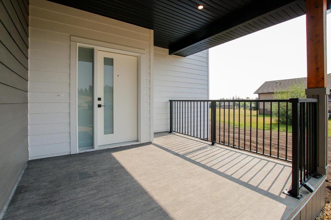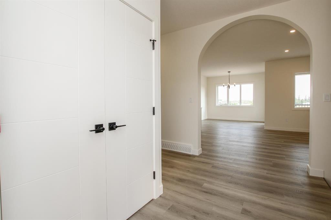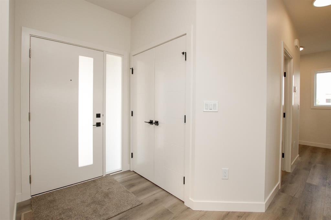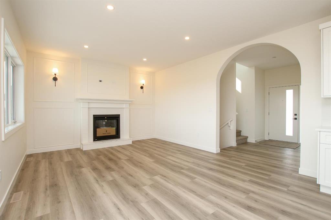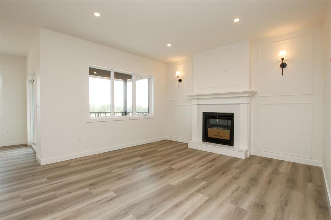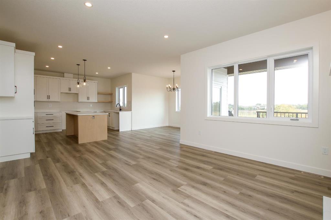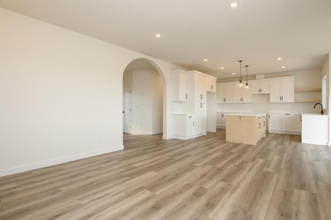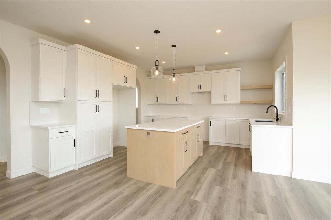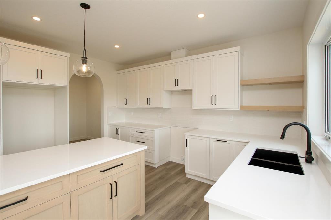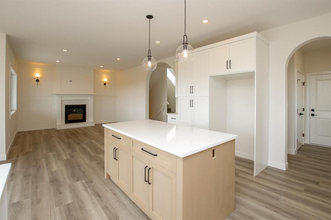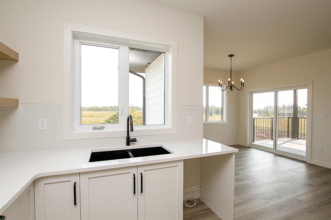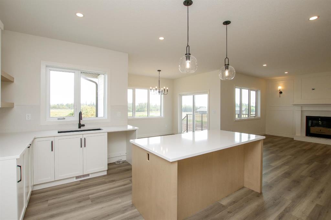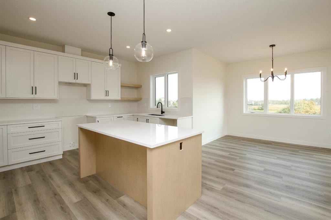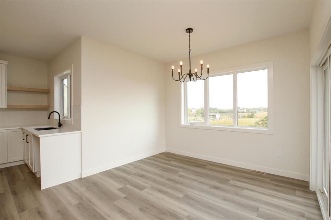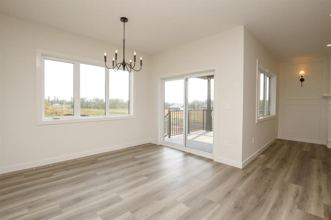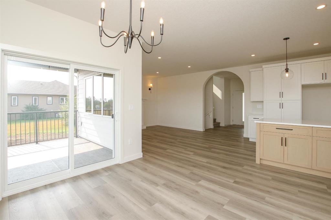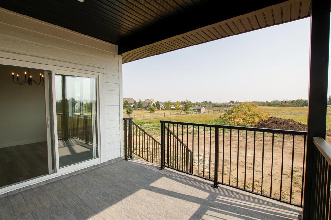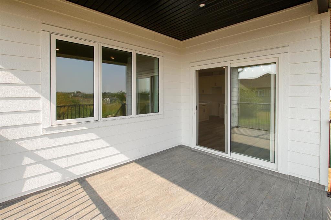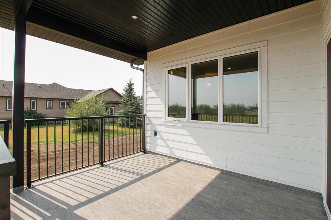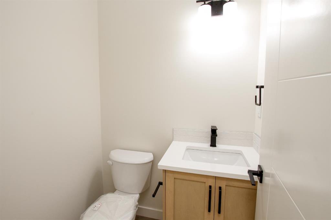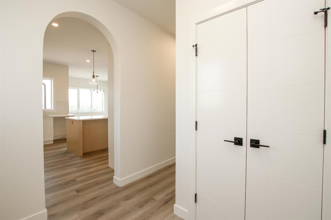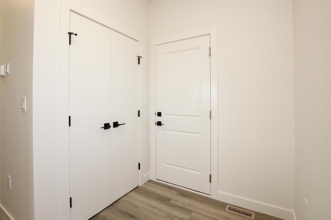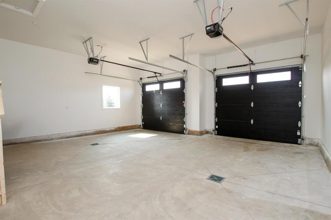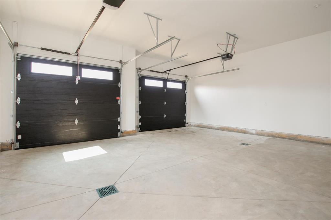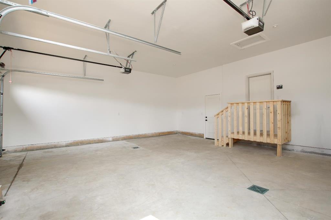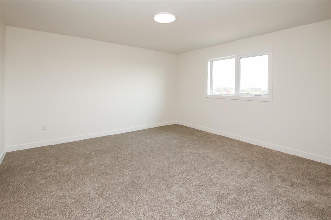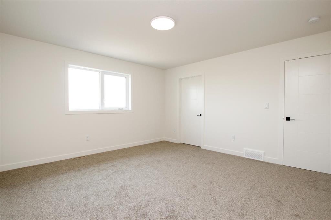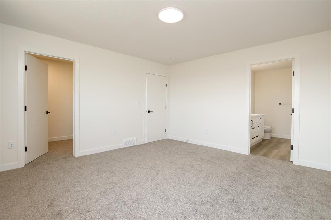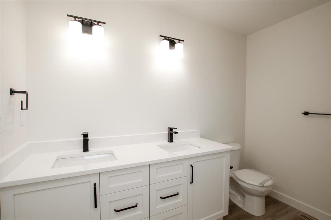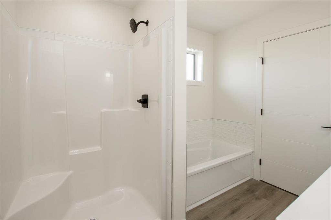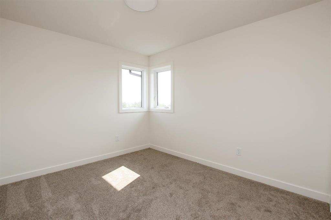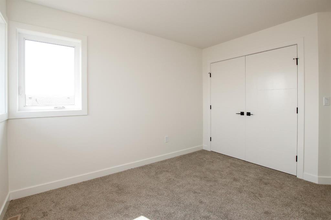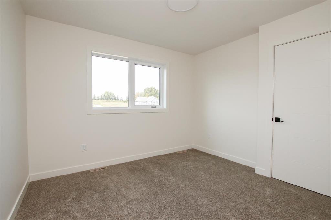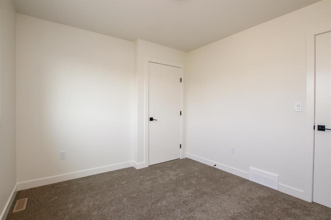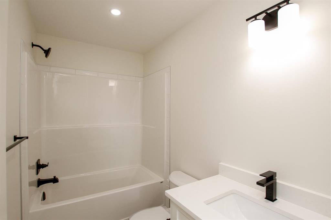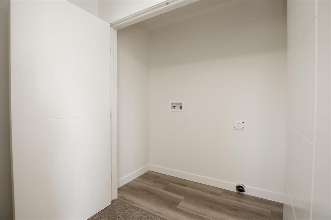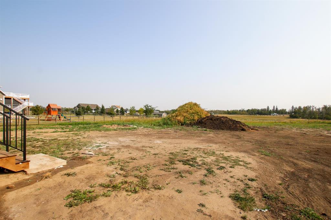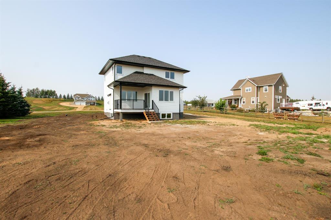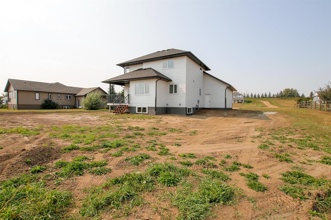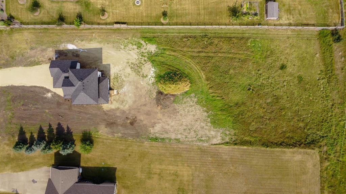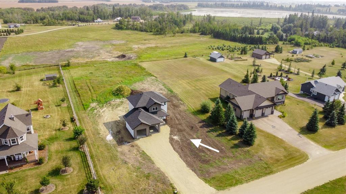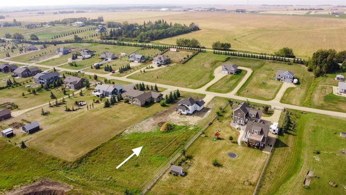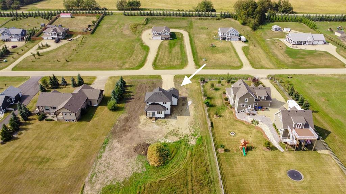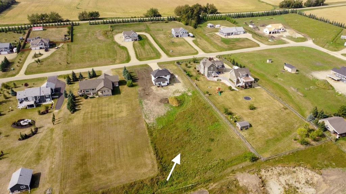Amanda Blake / Lime Green Realty Central
25, 431003 Range Road 260 , House for sale in Country Ridge Estates Rural Ponoka County , Alberta , T0C 2J0
MLS® # A2256085
BRAND NEW 3 BEDROOM, 3 BATHROOM 2-STOREY ~ STYLISH FINISHES & LOADED WITH UPGRADES THROUGHOUT ~ OVERSIZED DOUBLE ATTACHED GARAGE ~ IMMEDIATE POSSESSION AVAILABLE ~ 12' x 11'6" covered front veranda welcomes you and leads to a bright and spacious foyer ~ Archway leads to the warm and inviting living room with high ceilings, large windows that fill the space with natural light and a cozy fireplace with a raised hearth, mantle, and feature wall with decorative moulding and lighted wall sconces ~ The stunning k...
Essential Information
-
MLS® #
A2256085
-
Partial Bathrooms
1
-
Property Type
Detached
-
Full Bathrooms
2
-
Year Built
2025
-
Property Style
2 StoreyAcreage with Residence
Community Information
-
Postal Code
T0C 2J0
Services & Amenities
-
Parking
Additional ParkingDouble Garage AttachedGarage Door OpenerGarage Faces FrontGravel DrivewayInsulatedOversizedRV Access/Parking
Interior
-
Floor Finish
CarpetVinyl Plank
-
Interior Feature
Bathroom Rough-inBreakfast BarChandelierCloset OrganizersDouble VanityHigh CeilingsKitchen IslandNo Animal HomeNo Smoking HomeOpen FloorplanPantryRecessed LightingStone CountersStorageVinyl WindowsWalk-In Closet(s)
-
Heating
In Floor Roughed-InForced AirNatural Gas
Exterior
-
Lot/Exterior Features
Private EntrancePrivate Yard
-
Construction
Composite SidingVinyl SidingWood Frame
-
Roof
Asphalt Shingle
Additional Details
-
Zoning
3
-
Sewer
Septic FieldSeptic Tank
-
Nearest Town
Ponoka
$3415/month
Est. Monthly Payment

