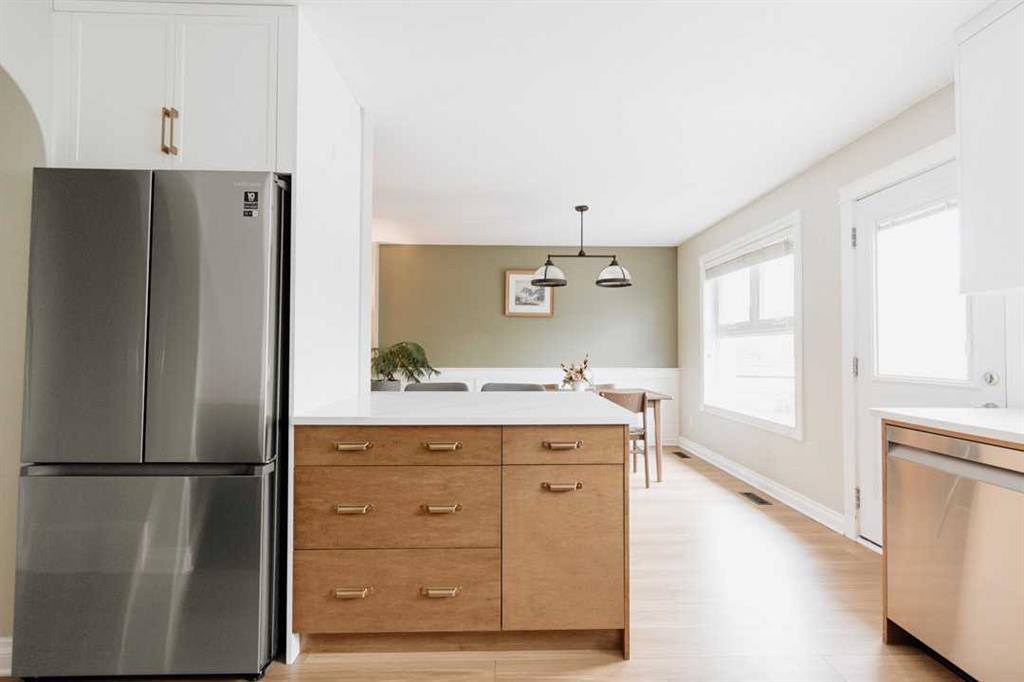ALYSSA THOMSON / The Agency North Central Alberta
256 J.W. Mann Drive , House for sale in Wood Buffalo Fort McMurray , Alberta , T9H 5G8
MLS® # A2231036
Welcome to 256 J.W. Mann Drive; Tucked into the sought-after Wood Buffalo community and backing onto peaceful greenbelt, this beautifully renovated two-storey home is ideally positioned near the golf course, schools, shopping, and convenient transportation routes. From the moment you step inside, you’ll notice the warmth and detail—arched openings nod to a mid-century modern aesthetic, while new luxury vinyl plank floors and updated lighting create a fresh, modern feel throughout the main floor. The living...
Essential Information
-
MLS® #
A2231036
-
Partial Bathrooms
1
-
Property Type
Detached
-
Full Bathrooms
3
-
Year Built
2001
-
Property Style
2 Storey
Community Information
-
Postal Code
T9H 5G8
Services & Amenities
-
Parking
Double Garage AttachedDrivewayFront DriveGarage Door OpenerGarage Faces FrontHeated Garage
Interior
-
Floor Finish
CarpetCeramic TileHardwoodVinyl Plank
-
Interior Feature
BookcasesBuilt-in FeaturesCeiling Fan(s)Closet OrganizersKitchen IslandNo Smoking HomeOpen FloorplanStone CountersStorageWalk-In Closet(s)
-
Heating
Forced Air
Exterior
-
Lot/Exterior Features
Fire PitGardenPrivate Yard
-
Construction
Vinyl Siding
-
Roof
Asphalt Shingle
Additional Details
-
Zoning
R1S
$2710/month
Est. Monthly Payment



















































