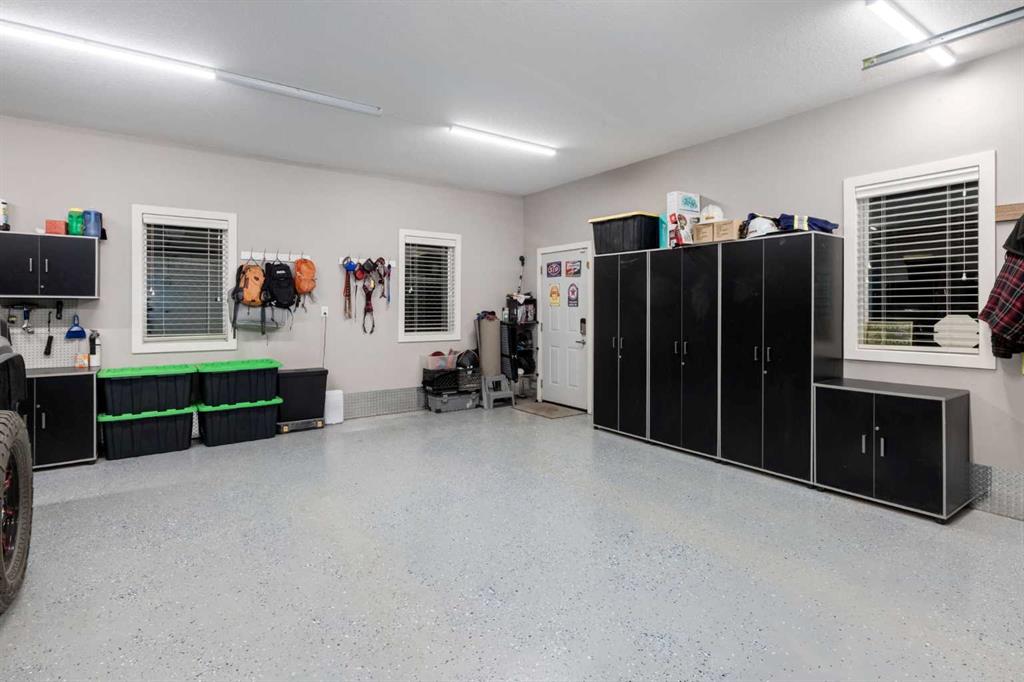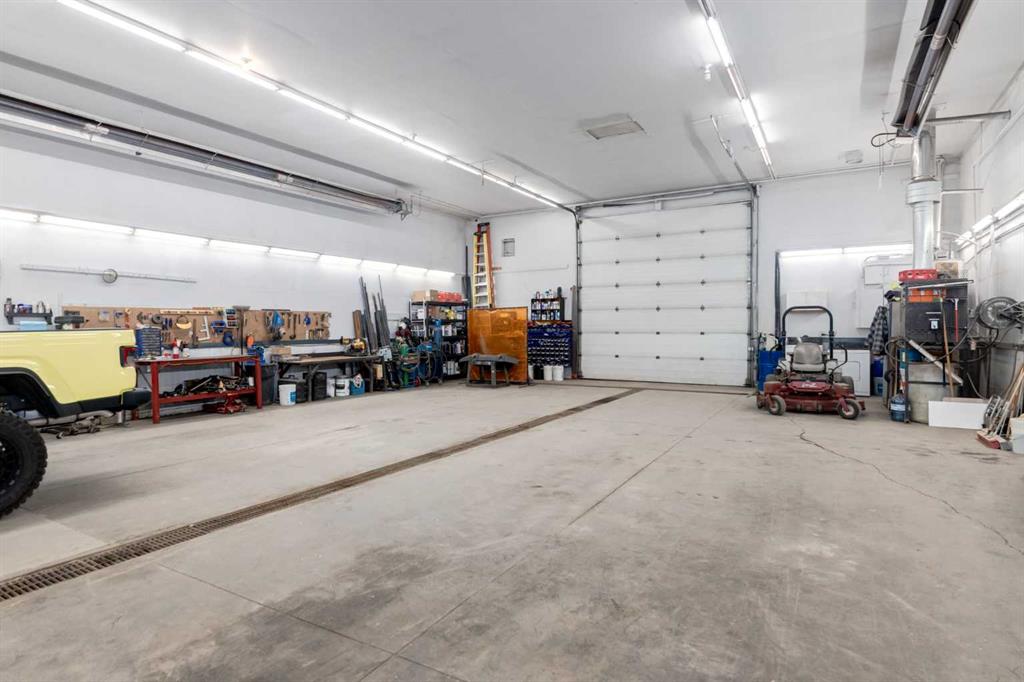Simon D. Hunt / RE/MAX House of Real Estate
280143 TWP ROAD 242 , House for sale in NONE Chestermere , Alberta , T1X 0M5
MLS® # A2215089
This 2 Storey HOME has 5334.07 Sq Ft w/1200 Sq Ft Pool, a 22'2" X 11'0" Covered/Screen Porch w/OVERHEAD electric radiant HEATERS, 22'2" X 15'8" Outdoor Kitchen/Dining/Lounging, HEATED 58’9" X 38’11" Main SHOP w/EPOXY flooring, an ASPHALT Paved Driveway, an OVERSIZED 27'2" X 24'8" GARAGE, 26’ X 24’ Patio = VALUE for the $$$. BUSINESS + LIFESTYLE POTENTIAL with Interim COMMERCIAL/INDUSTRIAL Zoning!!! A Dreamy WRAP-AROUND Deck, 4 Bedrooms, and 3 1/2 Bathrooms w/WALK-UP Basement all on 5.42 ACRES within the Cit...
Essential Information
-
MLS® #
A2215089
-
Partial Bathrooms
1
-
Property Type
Detached
-
Full Bathrooms
3
-
Year Built
1991
-
Property Style
2 StoreyAcreage with Residence
Community Information
-
Postal Code
T1X 0M5
Services & Amenities
-
Parking
220 Volt WiringConcrete DrivewayFront DriveHeated GarageInsulatedOversizedQuad or More DetachedRV Access/ParkingRV GarageWorkshop in Garage
Interior
-
Floor Finish
HardwoodTile
-
Interior Feature
BookcasesBreakfast BarBuilt-in FeaturesCentral VacuumChandelierCloset OrganizersDouble VanityFrench DoorGranite CountersHigh CeilingsJetted TubKitchen IslandOpen FloorplanPantryQuartz CountersRecessed LightingSee RemarksSmart HomeSoaking TubStorageSump Pump(s)Vinyl WindowsWalk-In Closet(s)Wet BarWired for Sound
-
Heating
In FloorFireplace(s)Forced AirNatural GasRadiantWood
Exterior
-
Lot/Exterior Features
BarbecueBBQ gas lineBuilt-in BarbecueFire PitGardenLightingOtherOutdoor KitchenPrivate EntrancePrivate YardRain Barrel/Cistern(s)RV HookupStorage
-
Construction
ICFs (Insulated Concrete Forms)StoneStuccoVinyl Siding
-
Roof
Asphalt Shingle
Additional Details
-
Zoning
LLR
-
Sewer
Septic FieldSeptic Tank
$11362/month
Est. Monthly Payment



















































