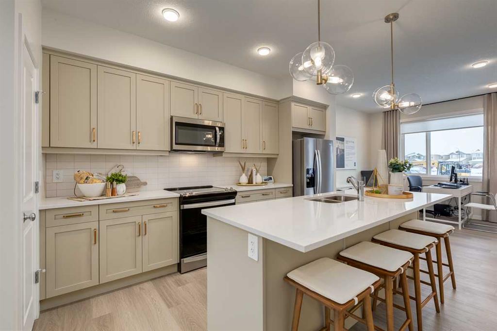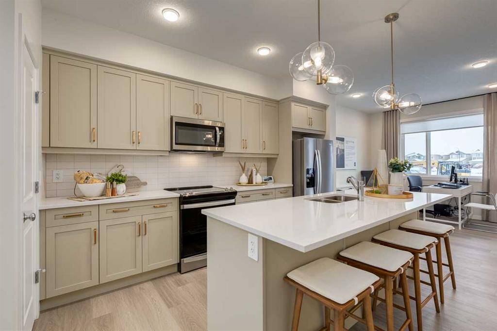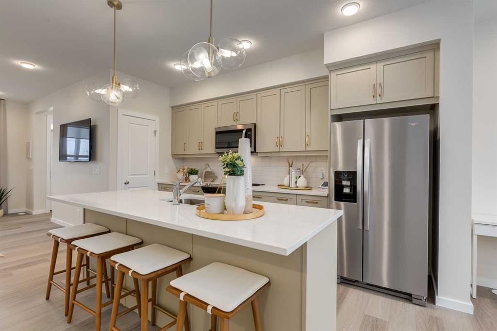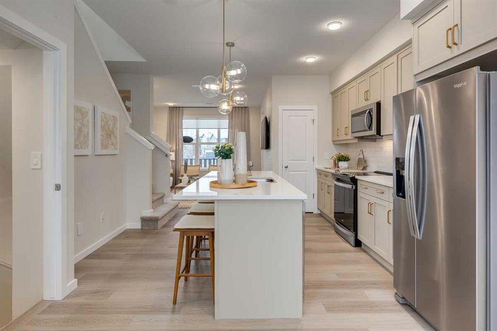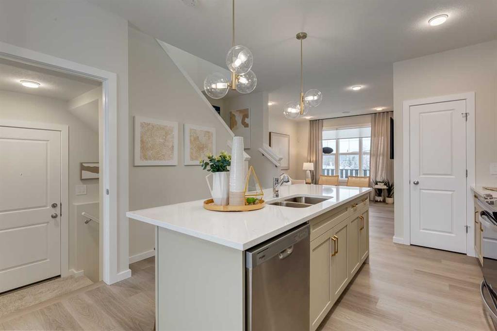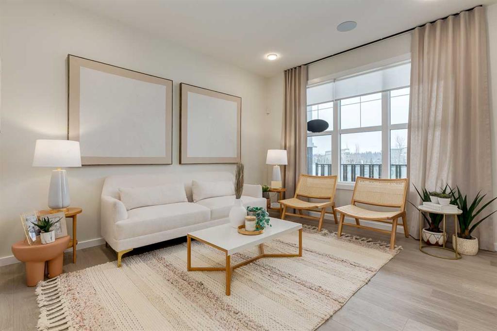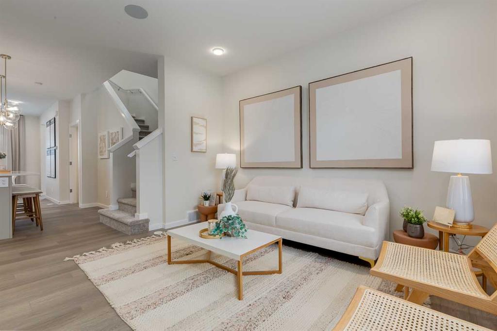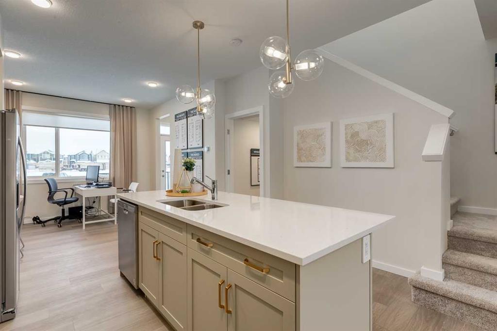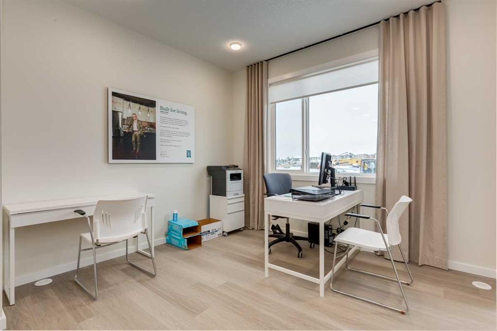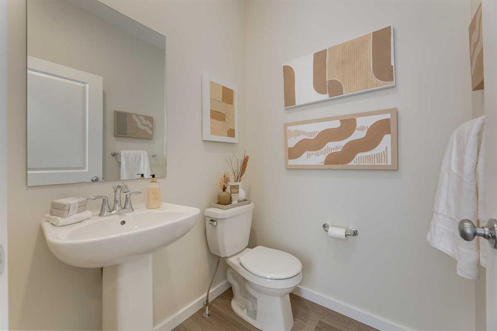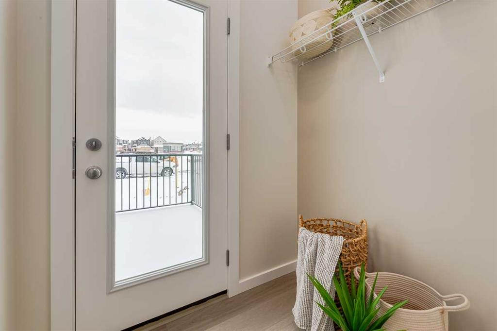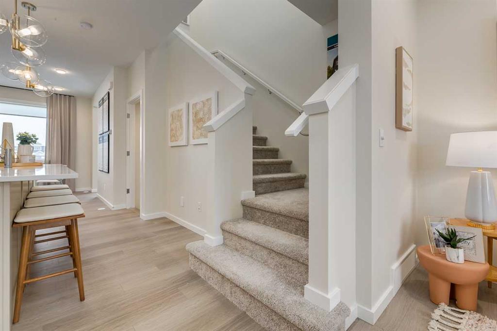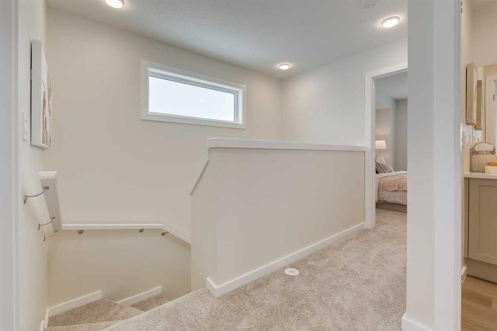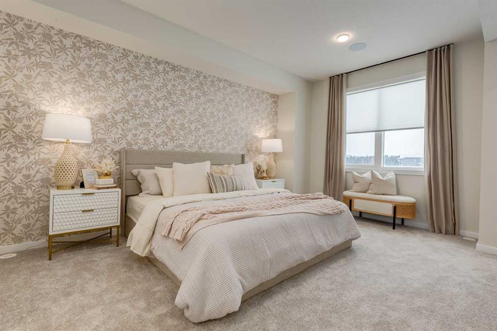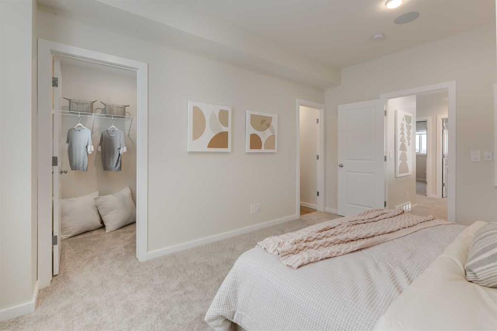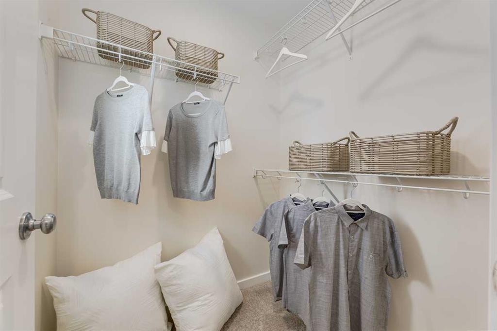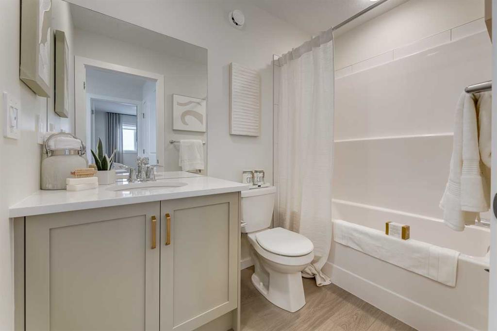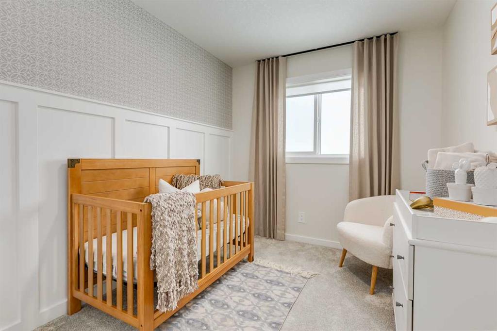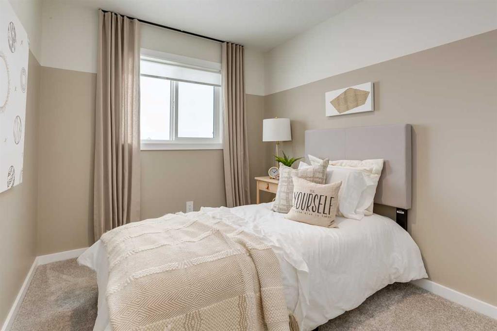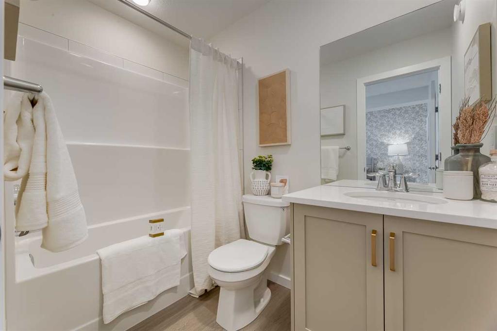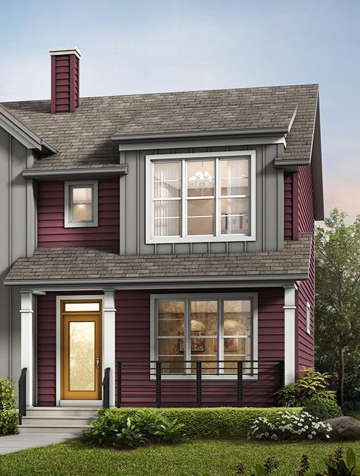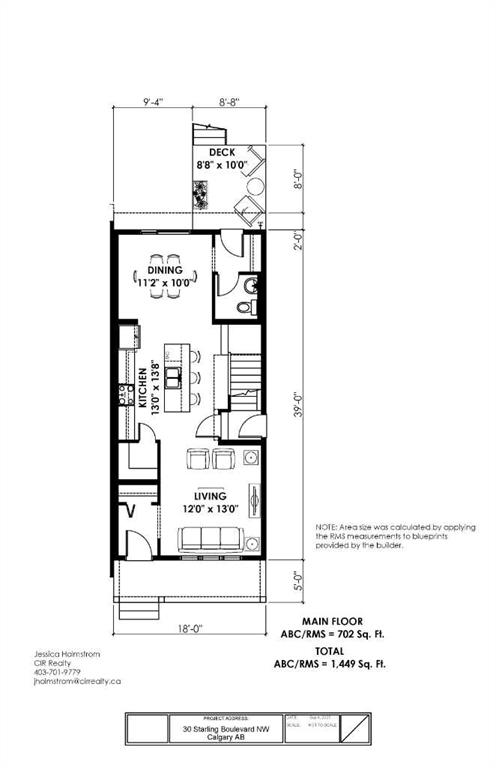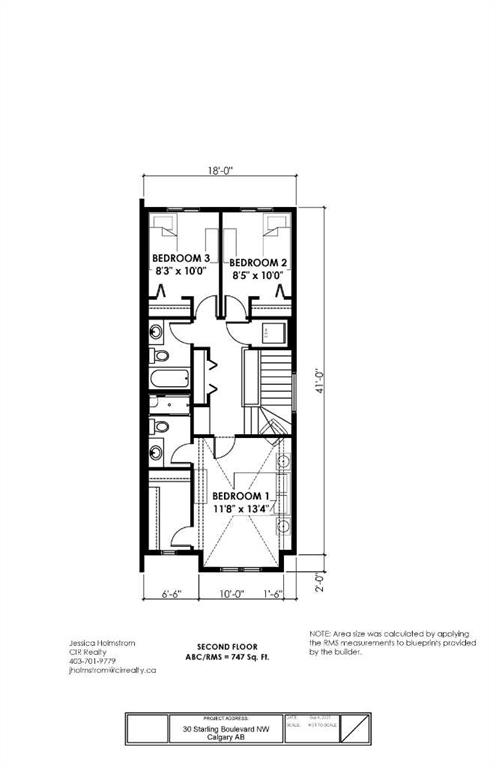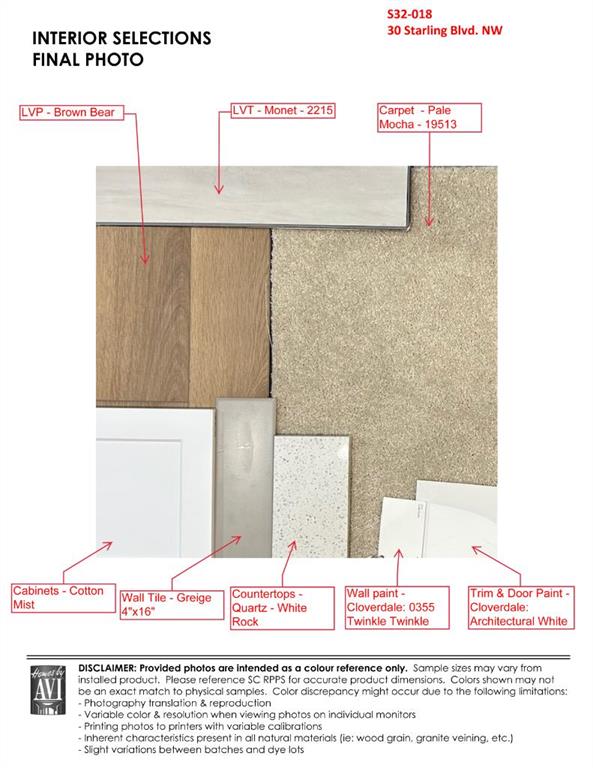Jessica Holmstrom / CIR Realty
30 Starling Boulevard NW Calgary , Alberta , T3P 2V7
MLS® # A2254725
NO NEIGHBOURS BEHIND—JUST SUNRISE ON THE POND AND A FRONT PORCH THAT ACTUALLY GETS USED. This new, never-lived-in half duplex backs directly onto the greenspace and community storm pond in Starling (NW), so the view is yours morning to night. Instead of a back fence, you get open sky, long pathway loops, and a little more breathing room than most new builds manage to carve out. Inside, the main floor keeps life easy: 9’ ceilings, luxury vinyl plank flooring, and sightlines that run from the kitchen through...
Essential Information
-
MLS® #
A2254725
-
Partial Bathrooms
1
-
Property Type
Semi Detached (Half Duplex)
-
Full Bathrooms
2
-
Year Built
2025
-
Property Style
2 StoreyAttached-Side by Side
Community Information
-
Postal Code
T3P 2V7
Services & Amenities
-
Parking
Alley AccessDouble Garage DetachedGarage Faces Rear
Interior
-
Floor Finish
CarpetVinyl
-
Interior Feature
Breakfast BarHigh CeilingsKitchen IslandOpen FloorplanPantryQuartz CountersSeparate EntranceWalk-In Closet(s)Wired for Data
-
Heating
High EfficiencyForced AirHumidity ControlNatural Gas
Exterior
-
Lot/Exterior Features
BBQ gas linePrivate Entrance
-
Construction
ConcreteVinyl SidingWood Frame
-
Roof
Asphalt Shingle
Additional Details
-
Zoning
R-Gm
$2641/month
Est. Monthly Payment

