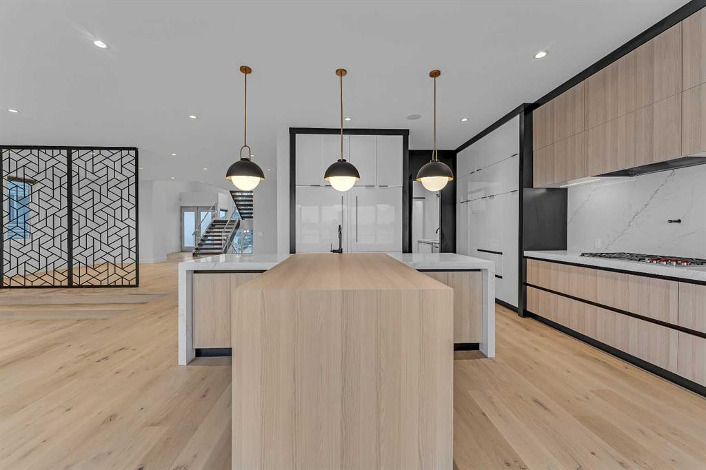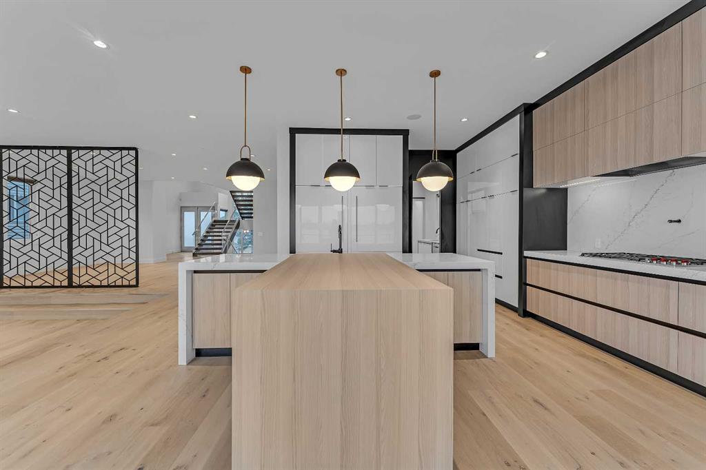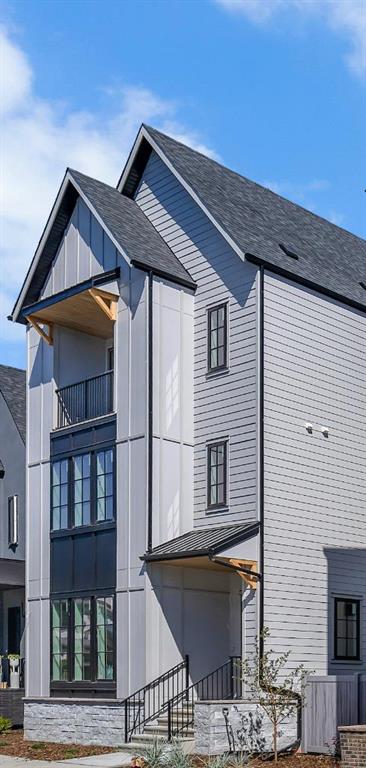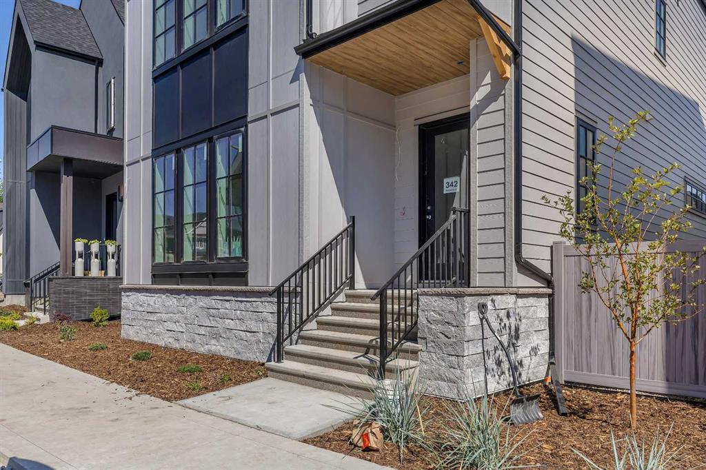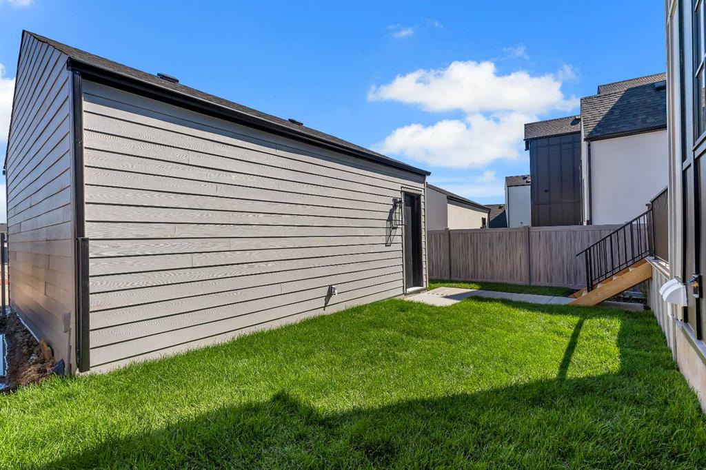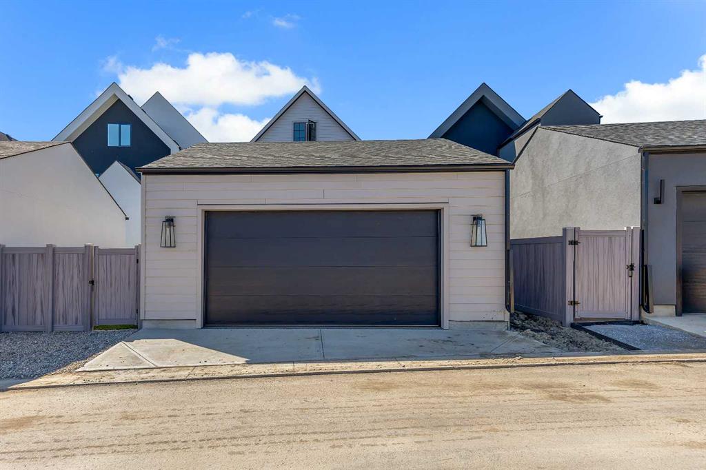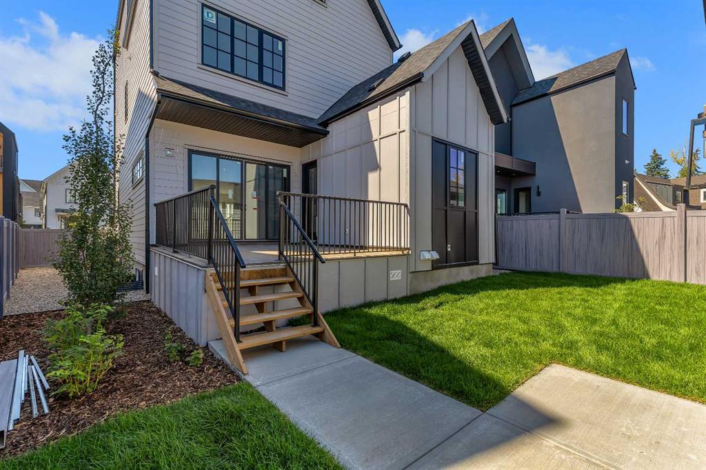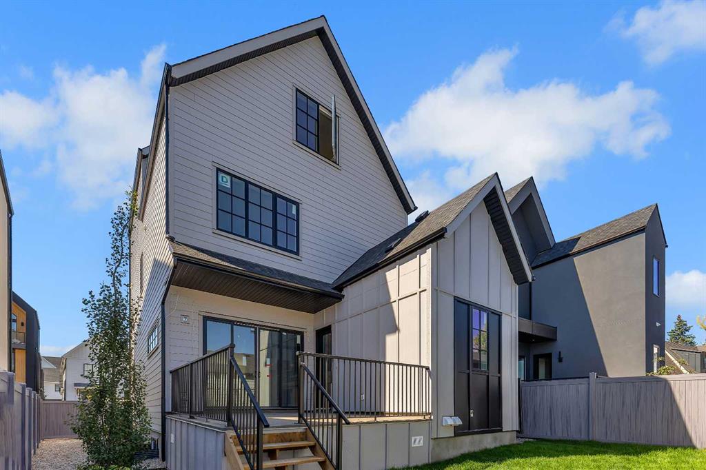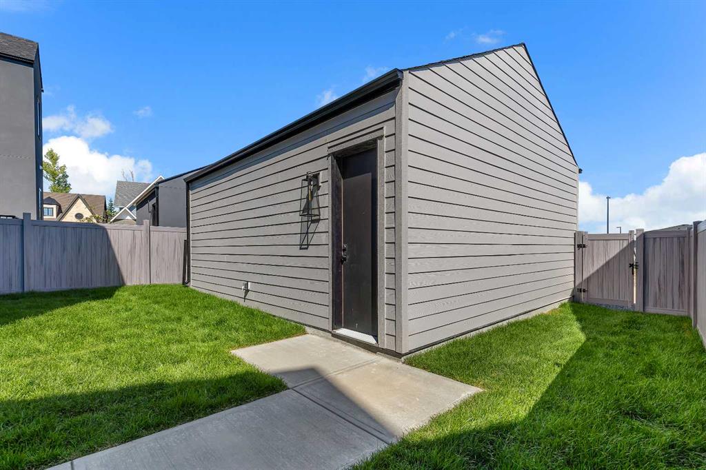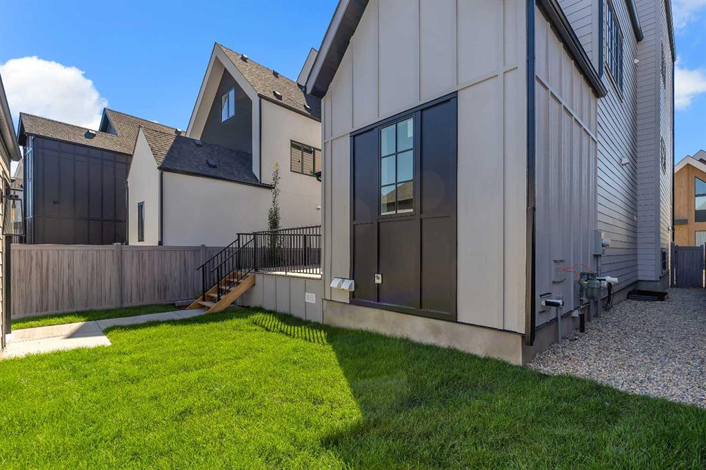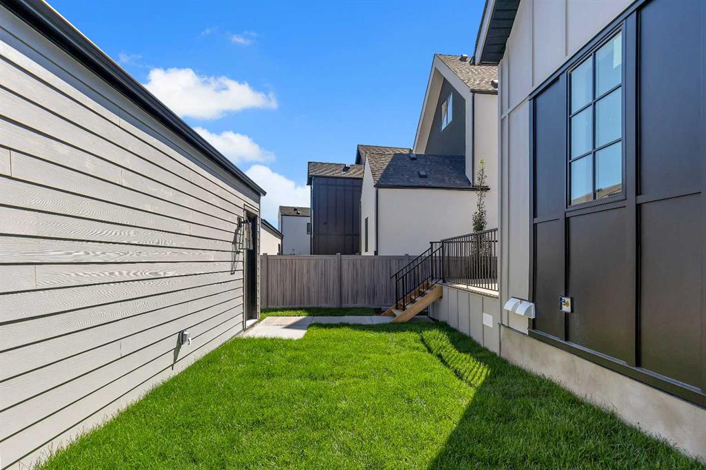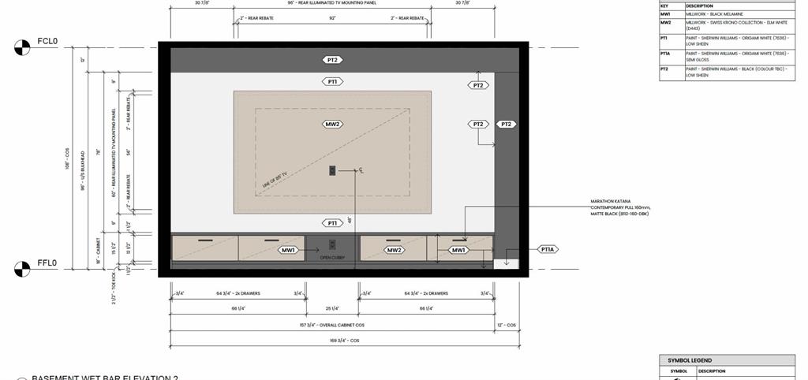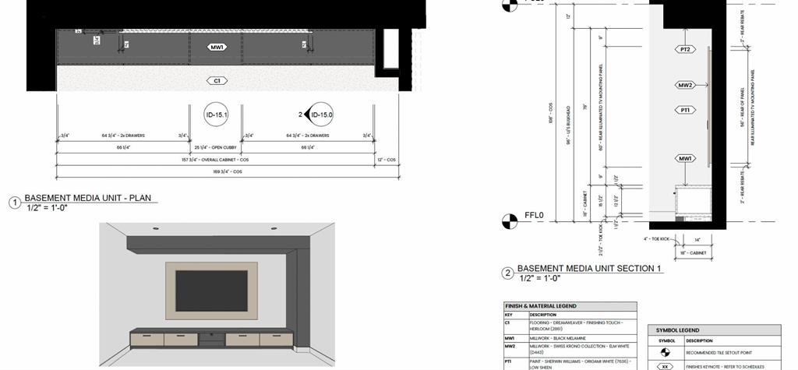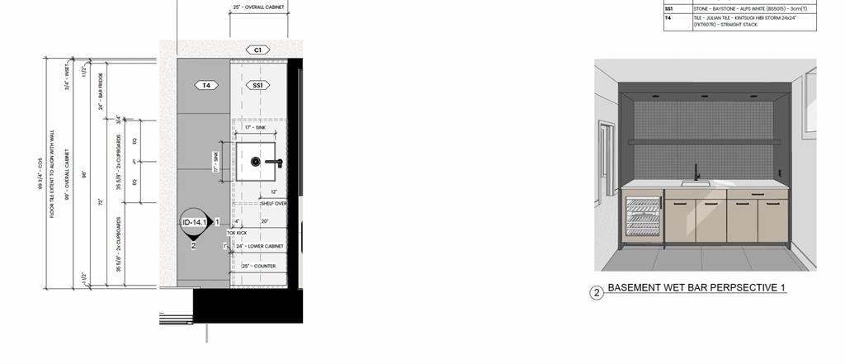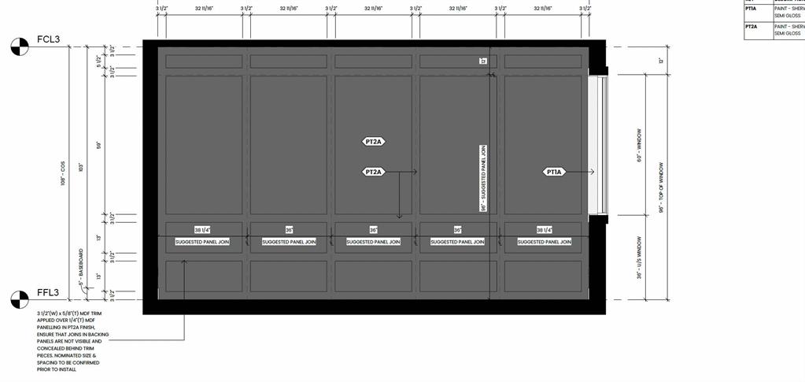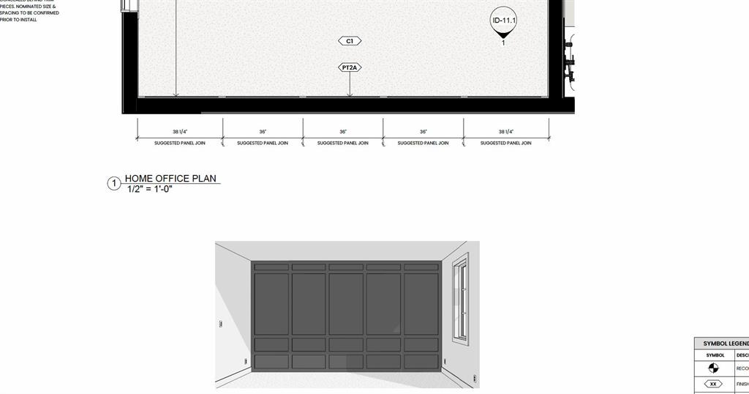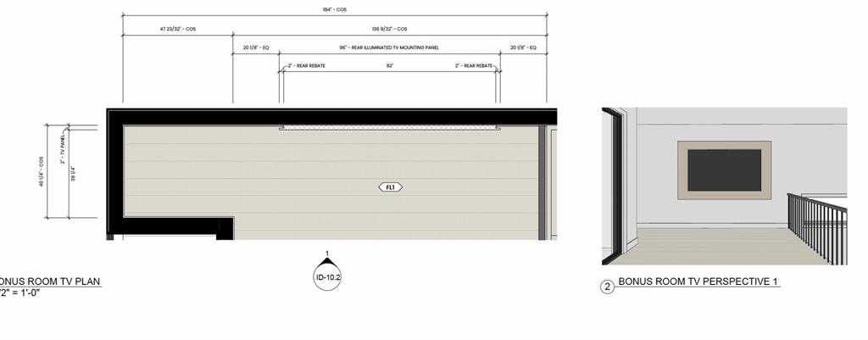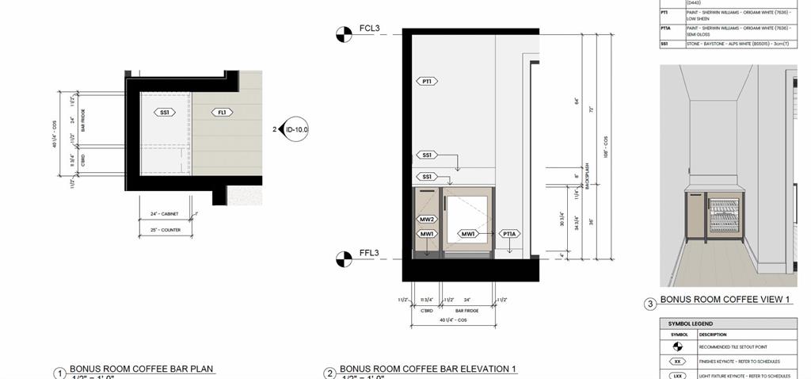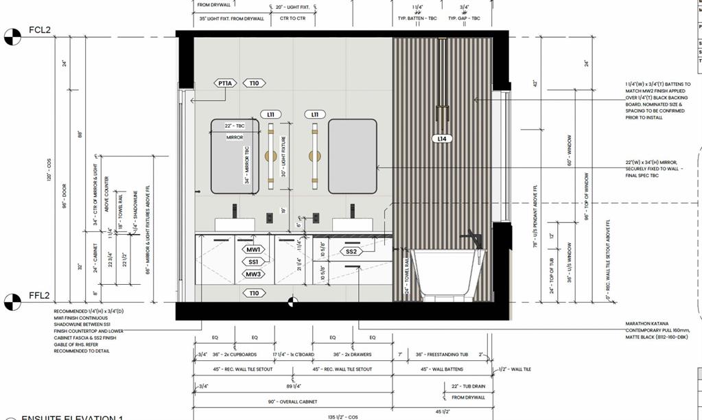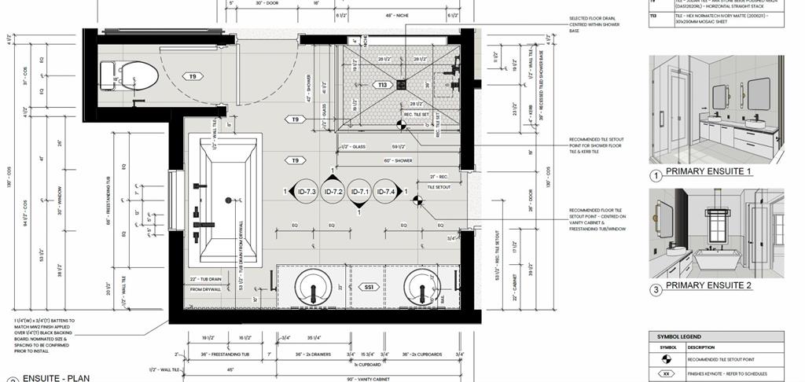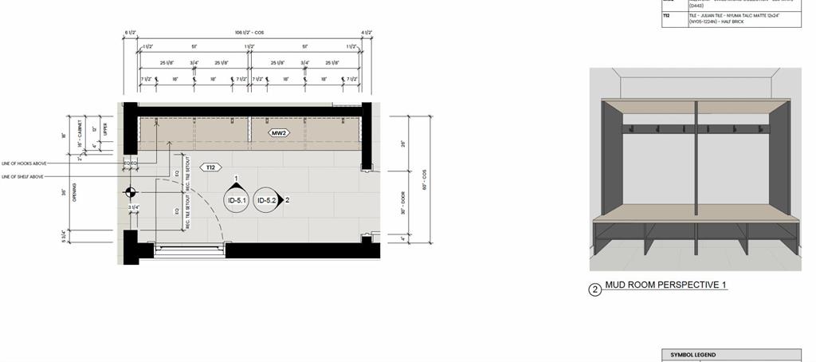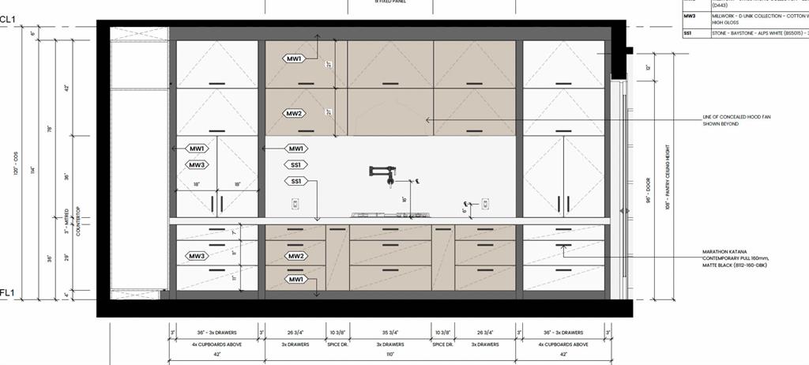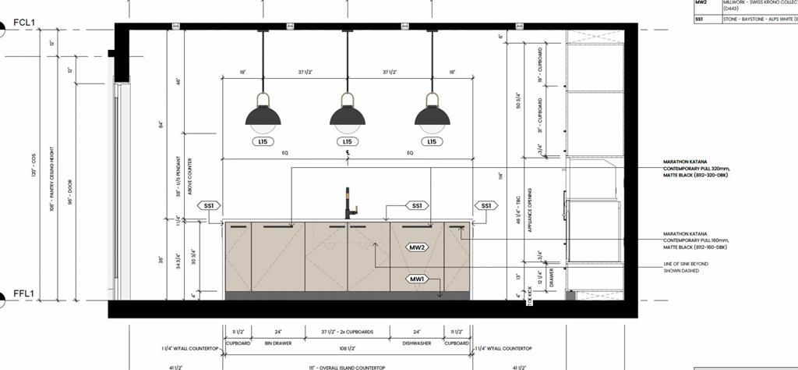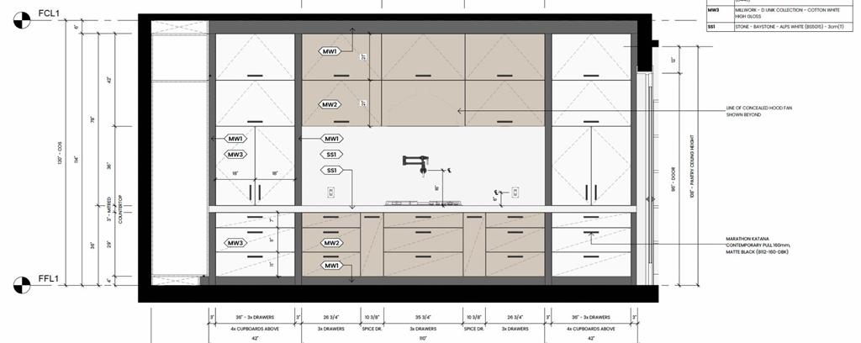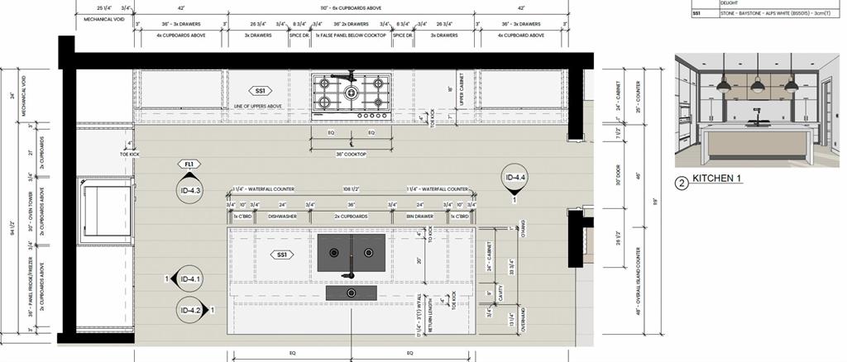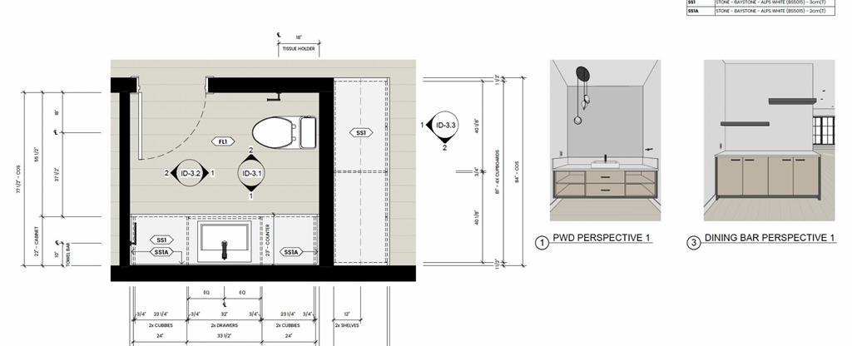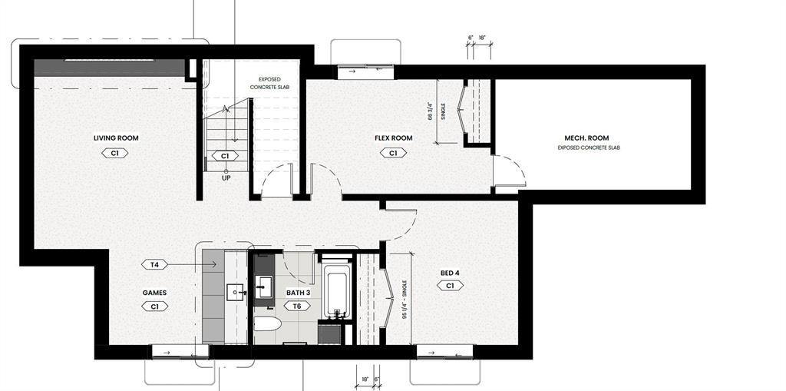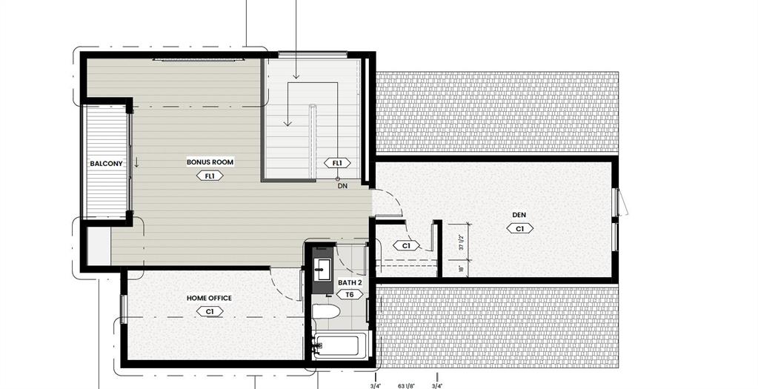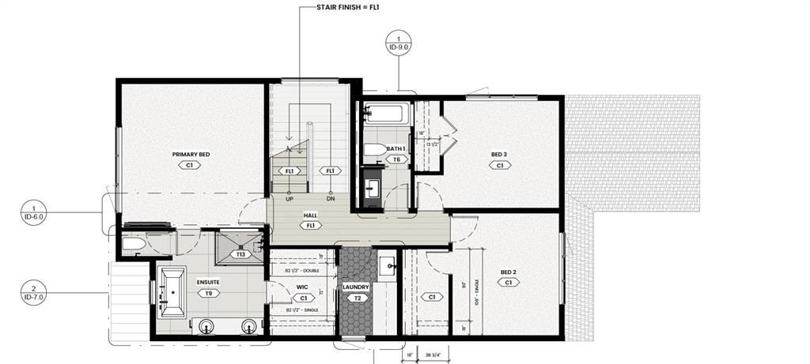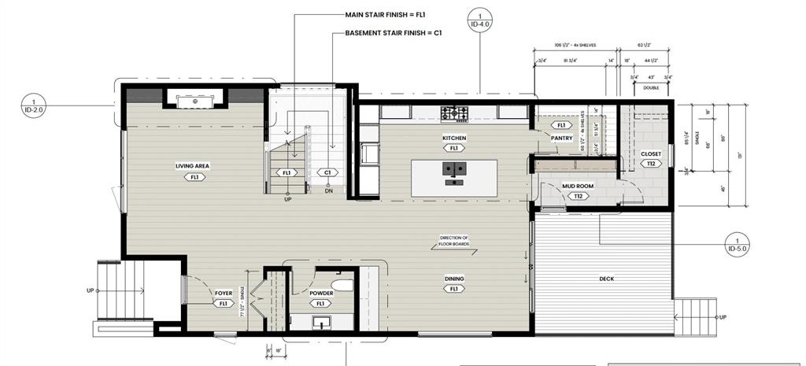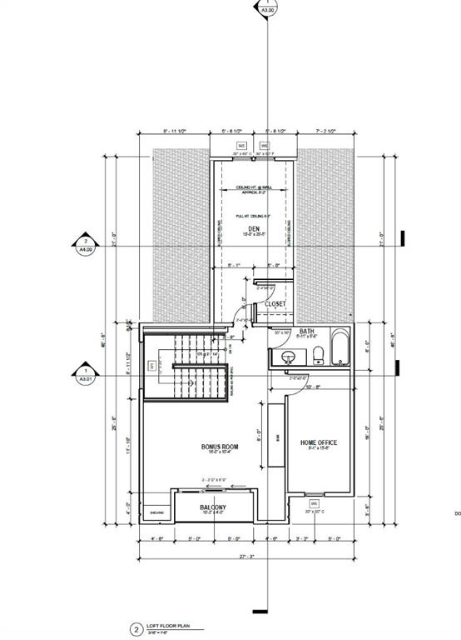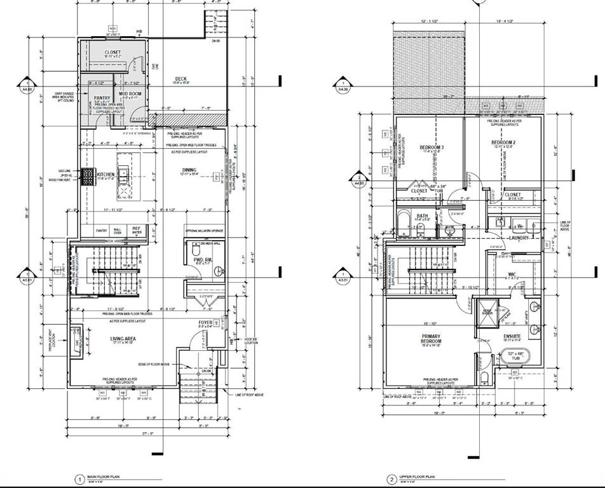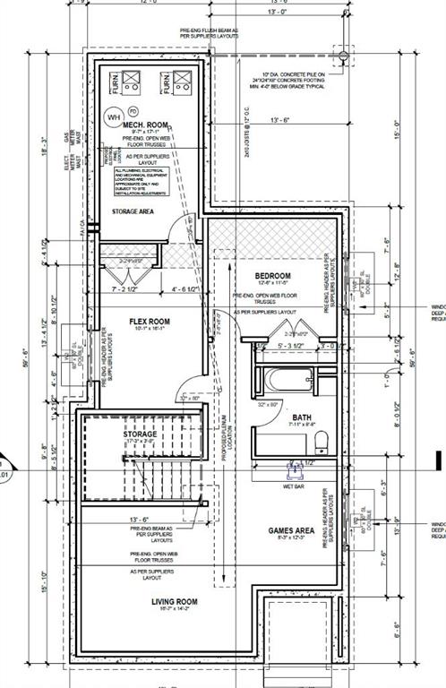Ayo Olajide / Real Broker
342 Normandy Drive SW, House for sale in Currie Barracks Calgary , Alberta , T3L 1S5
MLS® # A2245582
Welcome to HARMONY HAVEN — a stunning modern farmhouse that embodies the essence of contemporary living while embracing the warmth of rustic charm. Designed by PHASE ONE DESIGN and expertly built by DOMINIUM RESIDENTIAL, this home is perfectly situated in the desirable community of Currie, just 7 minutes from Downtown Calgary. With 3,256 square feet above grade and over 4,300 square feet of developed living area, HARMONY HAVEN offers ample space for both relaxation and entertaining. As you approach, the s...
Essential Information
-
MLS® #
A2245582
-
Partial Bathrooms
1
-
Property Type
Detached
-
Full Bathrooms
4
-
Year Built
2025
-
Property Style
3 (or more) Storey
Community Information
-
Postal Code
T3L 1S5
Services & Amenities
-
Parking
Double Garage Detached
Interior
-
Floor Finish
CarpetHardwoodOtherTile
-
Interior Feature
BarBuilt-in FeaturesChandelierCloset OrganizersKitchen IslandPantryRecessed LightingSmart HomeStorageWalk-In Closet(s)Wet BarWired for Sound
-
Heating
BoilerCentralFireplace(s)
Exterior
-
Lot/Exterior Features
BBQ gas lineLighting
-
Construction
BrickCement Fiber BoardConcreteWood Frame
-
Roof
Asphalt Shingle
Additional Details
-
Zoning
DC
$8880/month
Est. Monthly Payment

