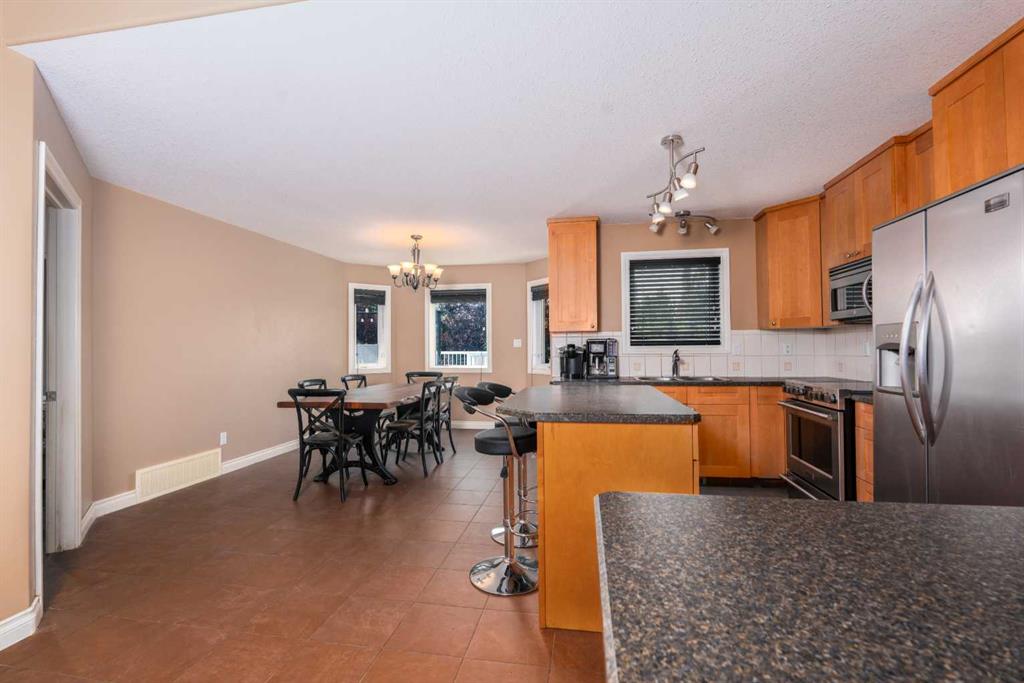Karin Vassberg / Maxwell Devonshire Realty
3712 69 Street , House for sale in Duggan Park Camrose , Alberta , T4V 5B7
MLS® # A2200850
Looking for the Perfect Family Home Look No Further! This Amazing Home With High End Finishing's, the owner has thought of Everything! With a Drive through Garage for your Toys! Located in Duggan Park, this fabulous property with composite deck in front and back. An open living concept Living Room & Kitchen Perfect for Family and Friends. Custom Blinds. This Transitional Style Home is Amazing! Upstairs bonus room overlooking the living room area could add another bedroom. Also a Master Suite (with your wal...
Essential Information
-
MLS® #
A2200850
-
Partial Bathrooms
1
-
Property Type
Detached
-
Full Bathrooms
3
-
Year Built
2008
-
Property Style
1 and Half Storey
Community Information
-
Postal Code
T4V 5B7
Services & Amenities
-
Parking
Parking PadRV Access/ParkingTriple Garage Attached
Interior
-
Floor Finish
HardwoodTileVinyl Plank
-
Interior Feature
Double VanityHigh CeilingsKitchen IslandNo Smoking HomeOpen FloorplanPantrySee RemarksWalk-In Closet(s)
-
Heating
High EfficiencyForced Air
Exterior
-
Lot/Exterior Features
BBQ gas lineGardenOtherPrivate Yard
-
Construction
StoneVinyl SidingWood Siding
-
Roof
Asphalt Shingle
Additional Details
-
Zoning
R2
$2801/month
Est. Monthly Payment

































