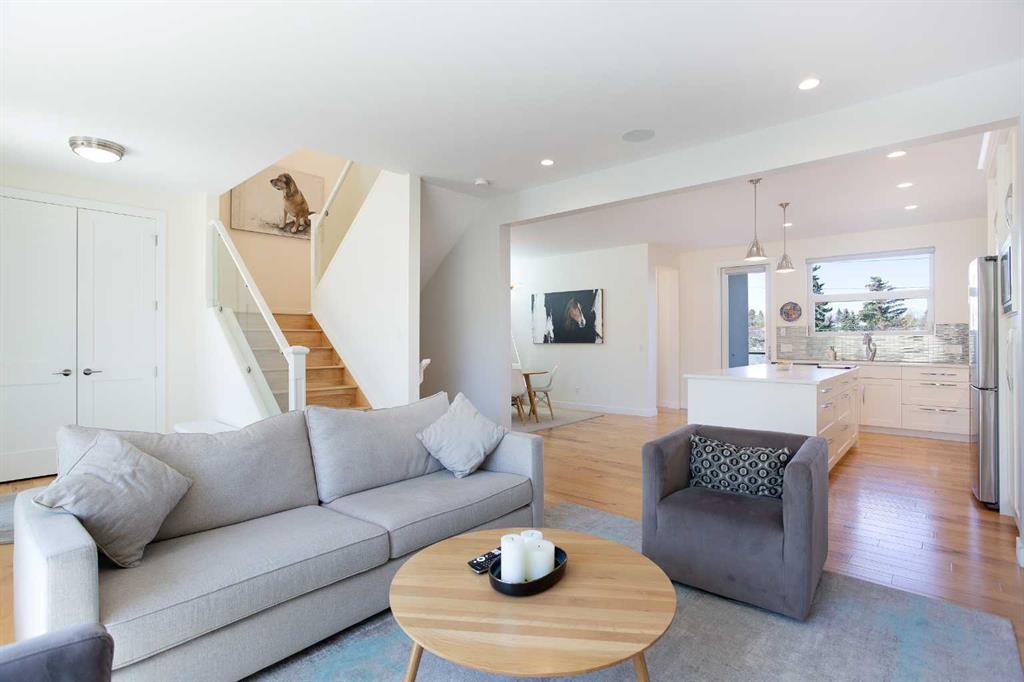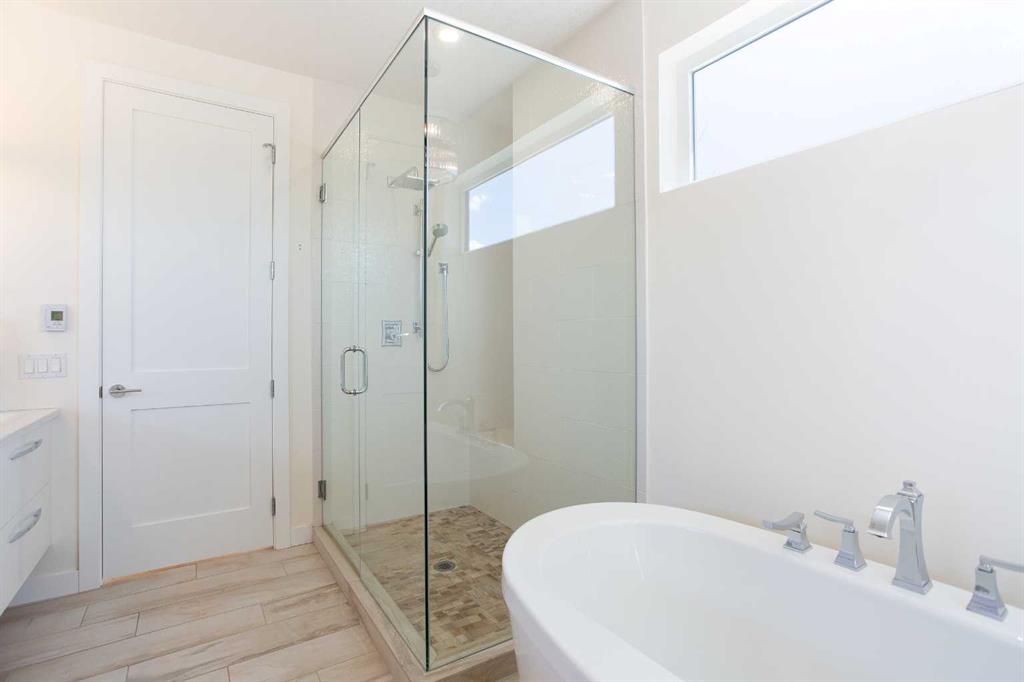Asheton Coultman / RE/MAX First
3909 Sarcee Road SW Calgary , Alberta , T3E 4T5
MLS® # A2219161
FULLY FINISHED WALKOUT | AIR CONDITIONING | IMMEDIATE ACCESS & VIEWS OF RUTLAND PARK | Welcome to this rare 4 bedroom 3 and a half bath walkout built in 2015 by Zen Custom Homes. located right beside all the amazing amenities of Rutland Park, you’re mere steps away from year round outdoor activities! Upon entering, you will immediately feel the bright and airy feel this home provides and the incredible amount of natural light and attention to detail this home offers. The main living room features a modern g...
Essential Information
-
MLS® #
A2219161
-
Partial Bathrooms
1
-
Property Type
Semi Detached (Half Duplex)
-
Full Bathrooms
3
-
Year Built
2014
-
Property Style
2 StoreyAttached-Side by Side
Community Information
-
Postal Code
T3E 4T5
Services & Amenities
-
Parking
Double Garage Detached
Interior
-
Floor Finish
HardwoodTile
-
Interior Feature
Built-in FeaturesCeiling Fan(s)Central VacuumCloset OrganizersDouble VanityHigh CeilingsKitchen IslandOpen FloorplanQuartz CountersRecessed LightingStorageWalk-In Closet(s)
-
Heating
In FloorForced Air
Exterior
-
Lot/Exterior Features
Other
-
Construction
StuccoWood Frame
-
Roof
Asphalt Shingle
Additional Details
-
Zoning
R-CG
$4395/month
Est. Monthly Payment















































