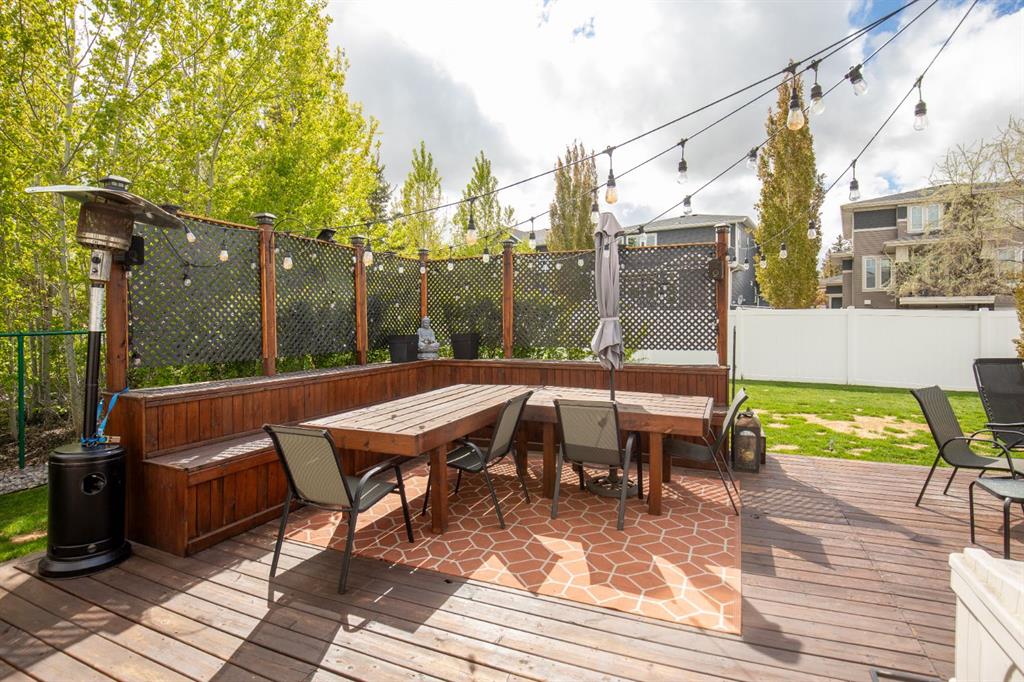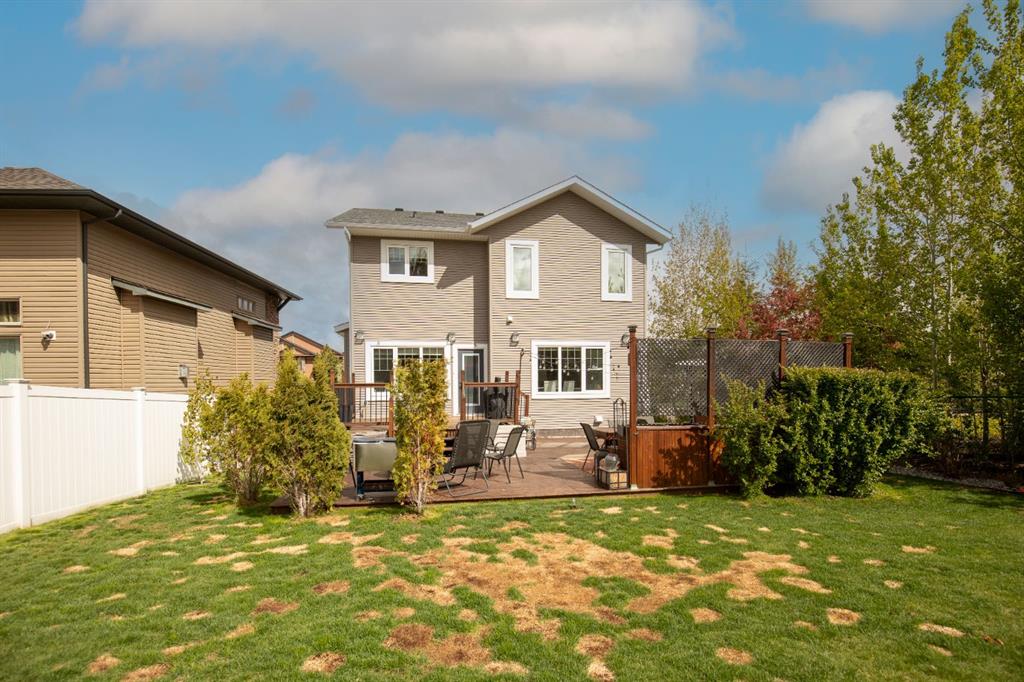Brenda Bowness / Century 21 Maximum
4 Garrison Circle , House for sale in Garden Heights Red Deer , Alberta , T4P 0P5
MLS® # A2205719
Welcome to 4 Garrison Circle — a beautifully finished and spacious 2-storey home located in the highly sought-after community of Garden Heights. Step into a bright and welcoming entryway that flows into a thoughtfully designed open-concept kitchen, dining, and living room, perfect for hosting family and friends. The kitchen offers an abundance of white cabinetry, accented by a dark-finished cabinetry island, and features a walk-through butler’s pantry equipped with a second oven and beverage fridge. Large w...
Essential Information
-
MLS® #
A2205719
-
Partial Bathrooms
1
-
Property Type
Detached
-
Full Bathrooms
3
-
Year Built
2014
-
Property Style
2 Storey
Community Information
-
Postal Code
T4P 0P5
Services & Amenities
-
Parking
Double Garage AttachedHeated GarageInsulatedOff Street
Interior
-
Floor Finish
CarpetLaminate
-
Interior Feature
Breakfast BarBuilt-in FeaturesCentral VacuumChandelierCloset OrganizersDouble VanityHigh CeilingsKitchen IslandOpen FloorplanPantryRecessed LightingSoaking TubVinyl WindowsWalk-In Closet(s)
-
Heating
In FloorForced Air
Exterior
-
Lot/Exterior Features
None
-
Construction
Wood Frame
-
Roof
Asphalt Shingle
Additional Details
-
Zoning
R1
$3233/month
Est. Monthly Payment
















































