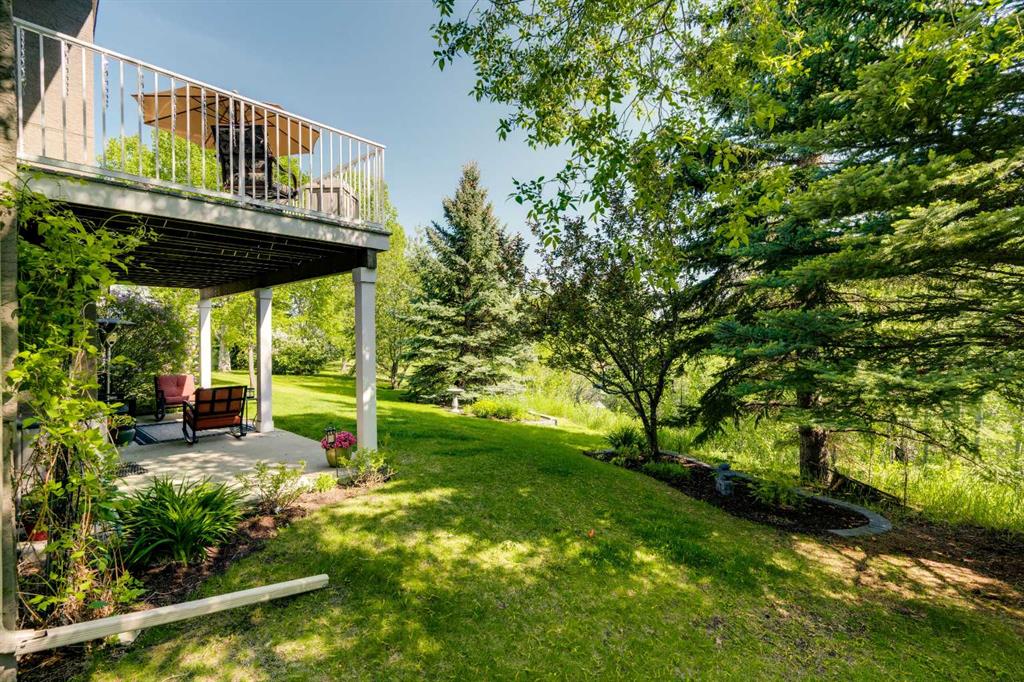David Johnston / RE/MAX First
4 Ravine Drive Heritage Pointe , Alberta , T1S 4H3
MLS® # A2223312
Welcome to 4 Ravine Drive. Step into this stunning walkout bungalow villa nestled in the prestigious and serene community of Heritage Pointe, where refined living meets timeless elegance. Backing onto a protected environmental reserve, this home offers unobstructed south-facing views of a lush, mature treed ravine—guaranteeing privacy and tranquility for years to come. Inside, you’ll be greeted by a thoughtfully designed open-concept floor plan bathed in natural light from floor-to-ceiling windows and vault...
Essential Information
-
MLS® #
A2223312
-
Partial Bathrooms
1
-
Property Type
Semi Detached (Half Duplex)
-
Full Bathrooms
2
-
Year Built
1998
-
Property Style
Attached-Side by SideBungalow
Community Information
-
Postal Code
T1S 4H3
Services & Amenities
-
Parking
Double Garage Attached
Interior
-
Floor Finish
CarpetHardwoodTile
-
Interior Feature
Breakfast BarBuilt-in FeaturesCentral VacuumCloset OrganizersGranite CountersHigh CeilingsKitchen IslandOpen FloorplanSoaking TubVaulted Ceiling(s)Walk-In Closet(s)
-
Heating
Forced AirNatural Gas
Exterior
-
Lot/Exterior Features
Private Entrance
-
Construction
StoneStuccoWood Frame
-
Roof
Asphalt Shingle
Additional Details
-
Zoning
RC
-
Sewer
Public Sewer
-
Nearest Town
Calgary
$4212/month
Est. Monthly Payment



















































