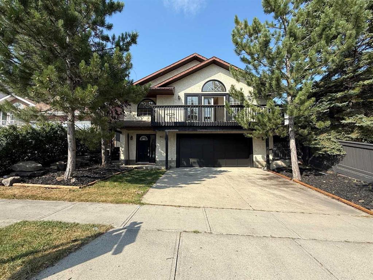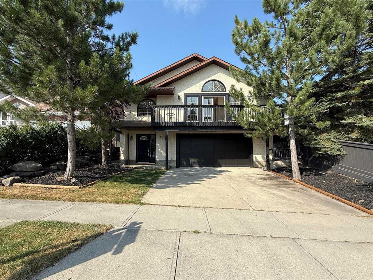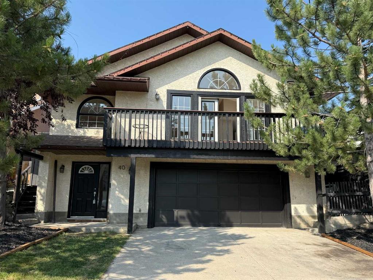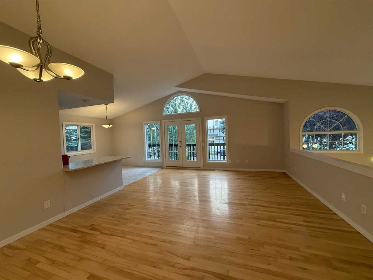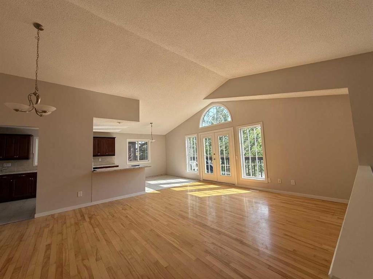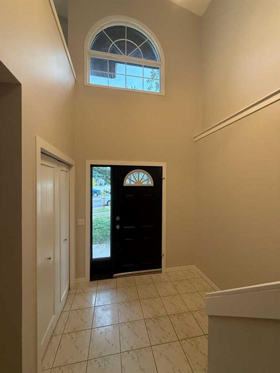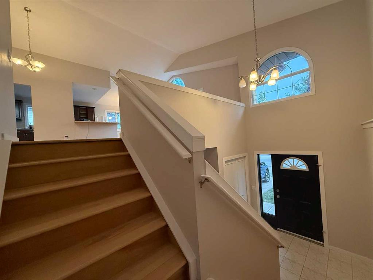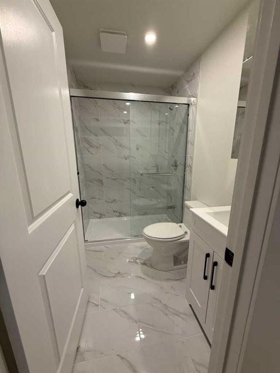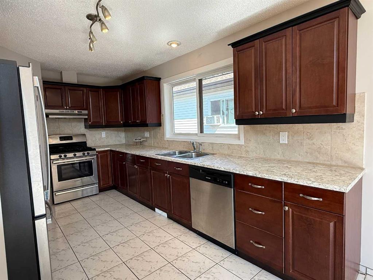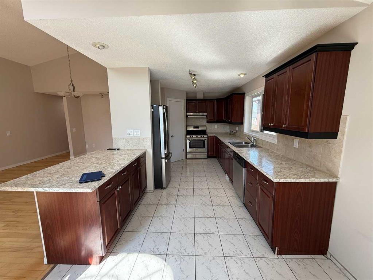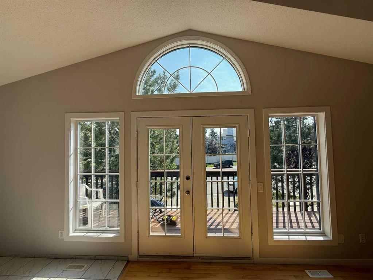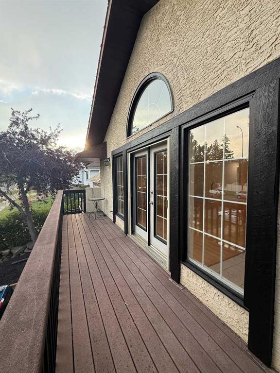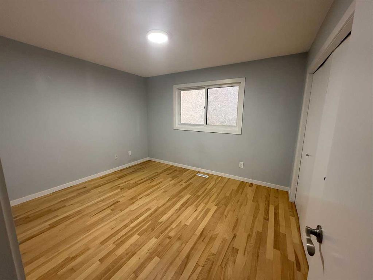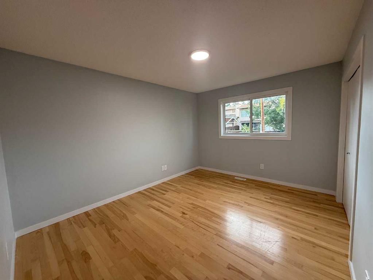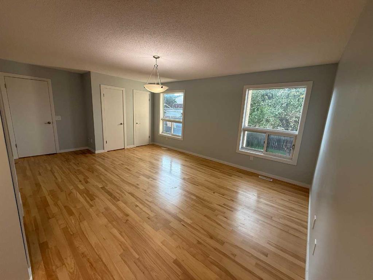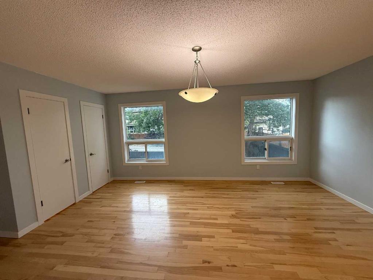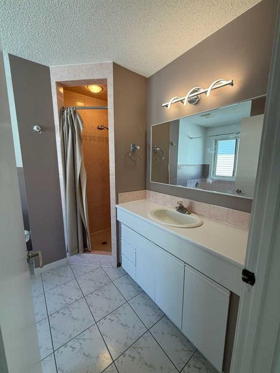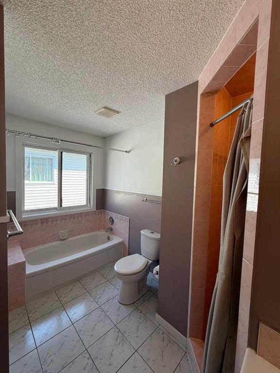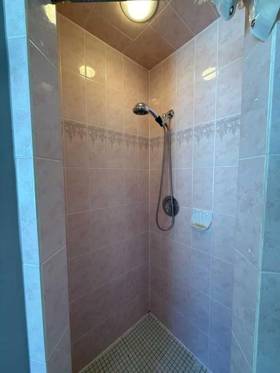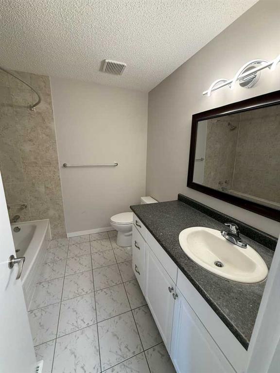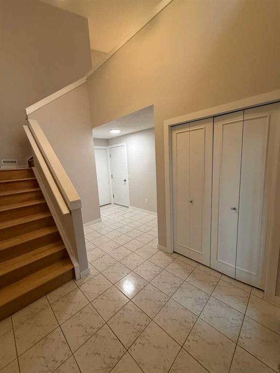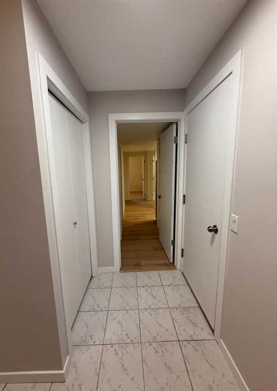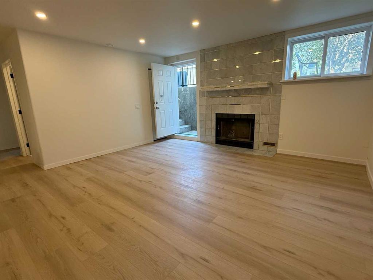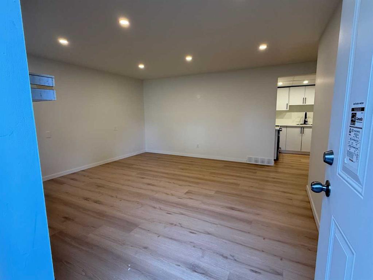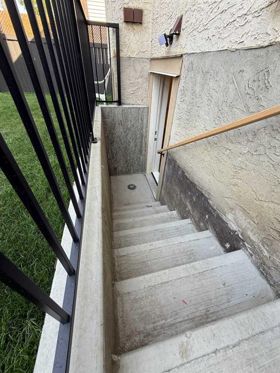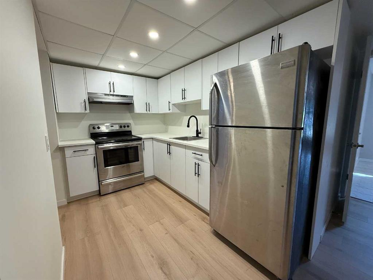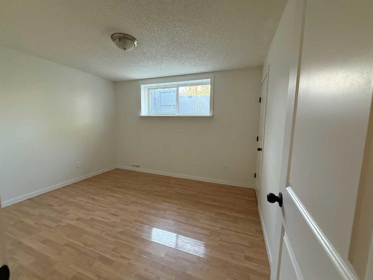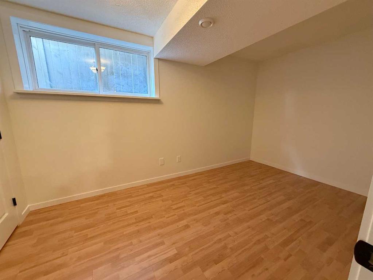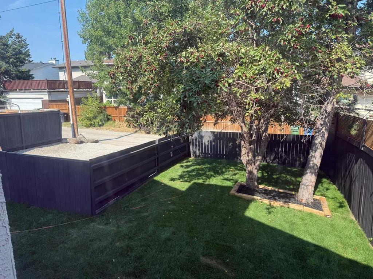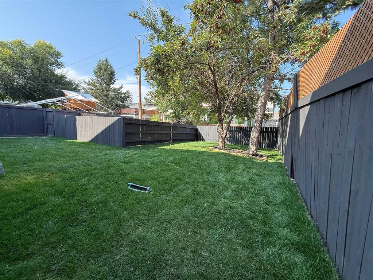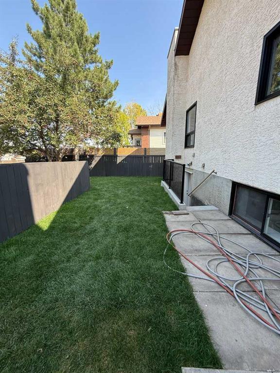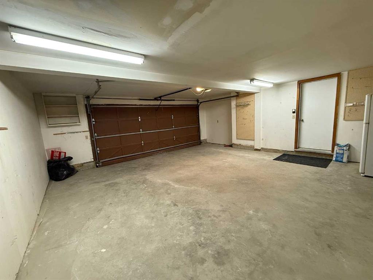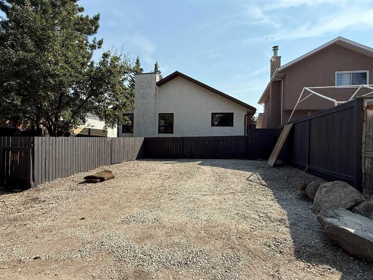Nirbhai Sidhu / GoTopLevel
40 Millrise Drive SW, House for sale in Millrise Calgary , Alberta , T2Y2C6
MLS® # A2255723
Welcome to this massive big house with over 2,600 sq ft of finished living space. This home offers a total of 5 bedrooms and 3 full bathrooms, with 3 bedrooms and 2 bathrooms on the main level, and 2 bedrooms and 1 bathroom on the basement level, along with a separate laundry space for the basement. The basement features an illegal suite, making this property perfect for a growing family, investors, or multi-generational living. The main floor features a bright living room with abundant natural sunlight an...
Essential Information
-
MLS® #
A2255723
-
Year Built
1988
-
Property Style
Bungalow
-
Full Bathrooms
3
-
Property Type
Detached
Community Information
-
Postal Code
T2Y2C6
Services & Amenities
-
Parking
Additional ParkingAlley AccessBoatConcrete DrivewayDouble Garage AttachedDrivewayFront DriveGarage Door OpenerGarage Faces FrontGravel DrivewayMultiple DrivewaysOversizedParking PadRV Access/ParkingUnpaved
Interior
-
Floor Finish
Ceramic TileHardwoodVinyl
-
Interior Feature
BidetChandelierCloset OrganizersFrench DoorHigh CeilingsKitchen IslandNatural WoodworkNo Animal HomeNo Smoking HomeOpen FloorplanPantryPrimary DownstairsSeparate EntranceVaulted Ceiling(s)Walk-In Closet(s)
-
Heating
CeilingNatural Gas
Exterior
-
Lot/Exterior Features
BalconyGardenPrivate EntrancePrivate YardRain Gutters
-
Construction
StuccoWood Frame
-
Roof
Asphalt Shingle
Additional Details
-
Zoning
R-CG
$3184/month
Est. Monthly Payment

