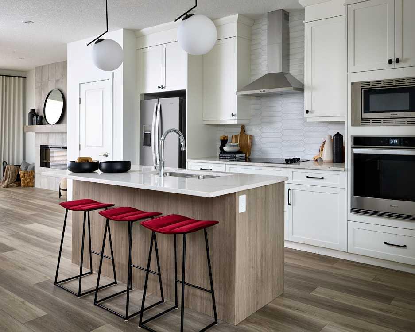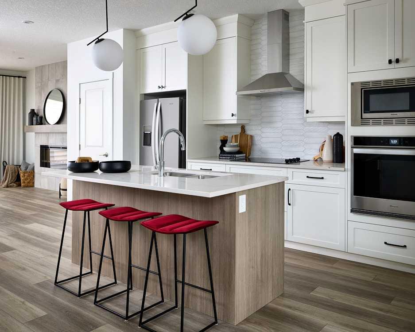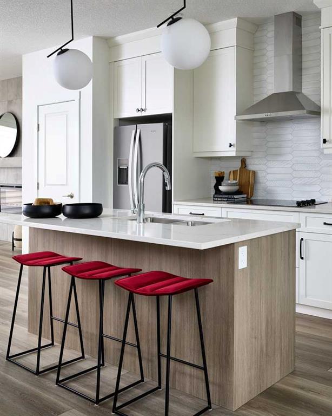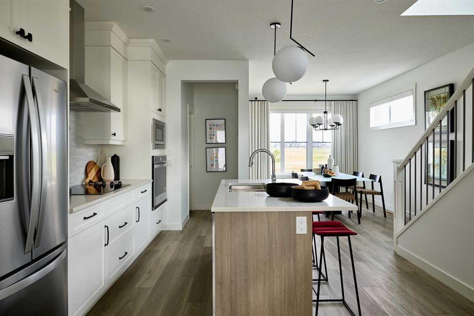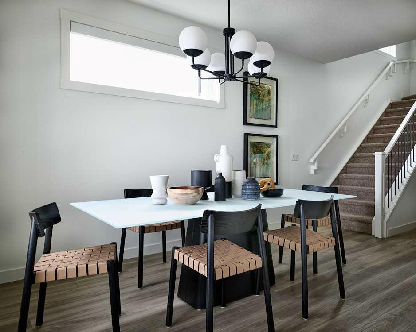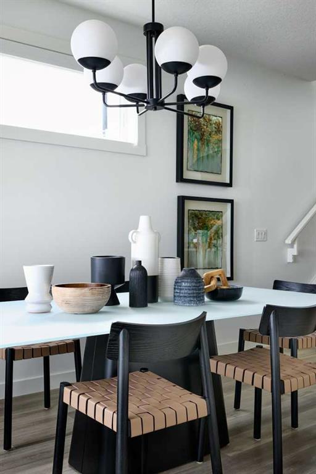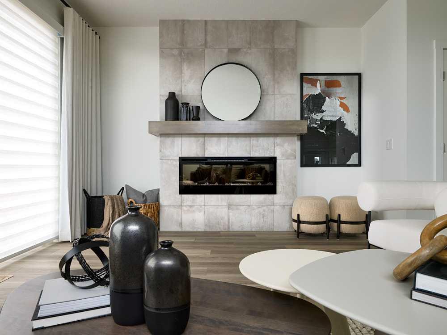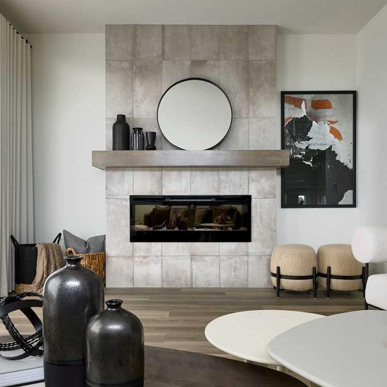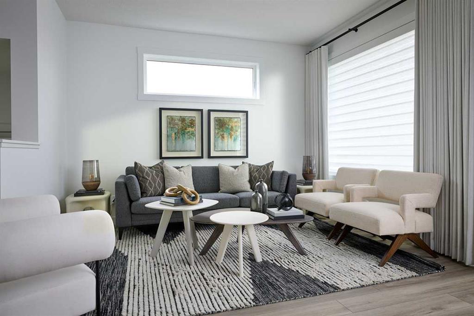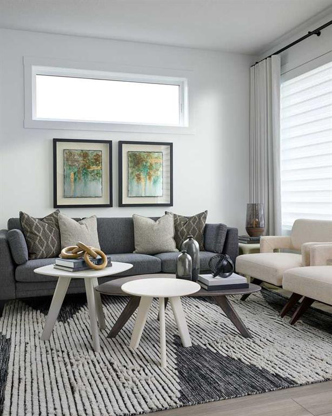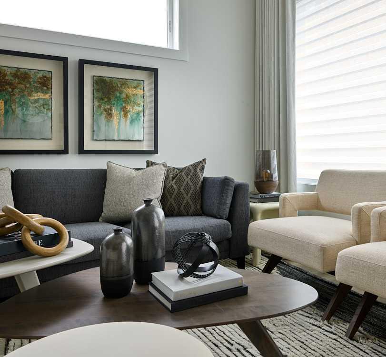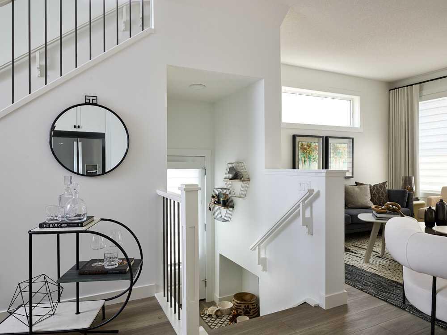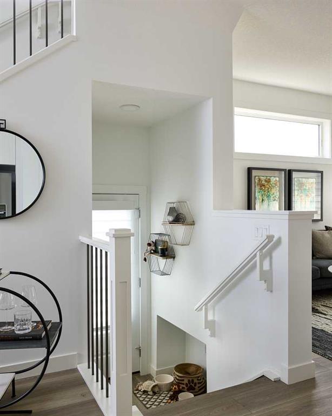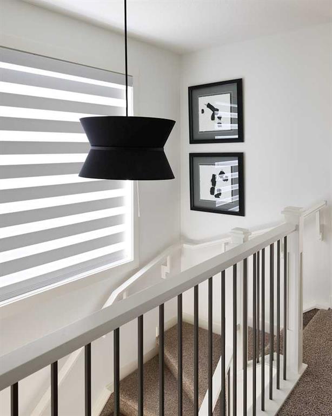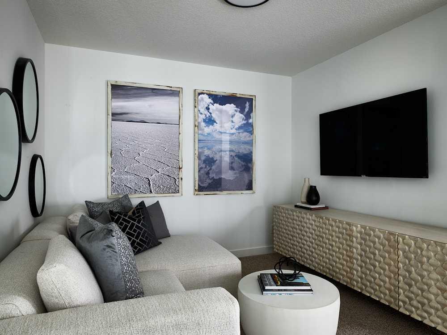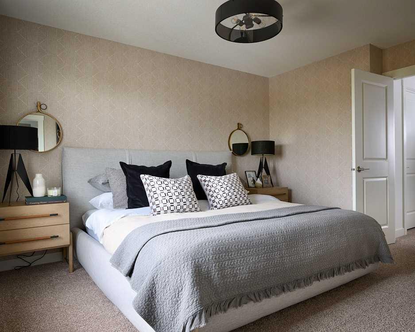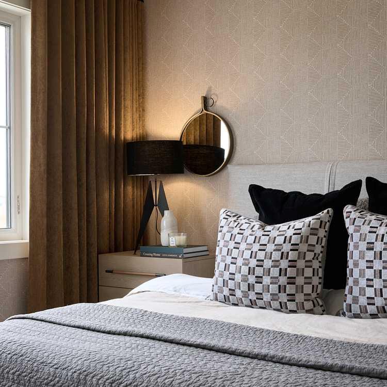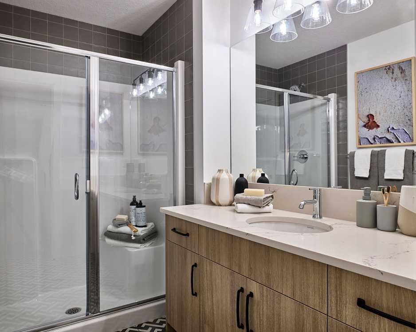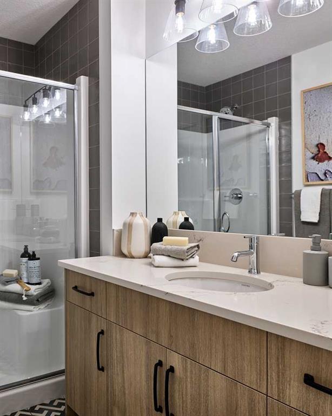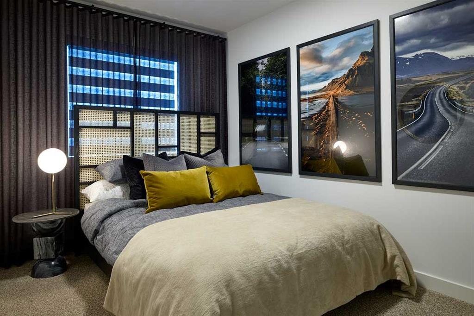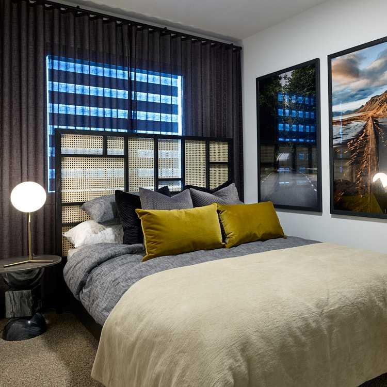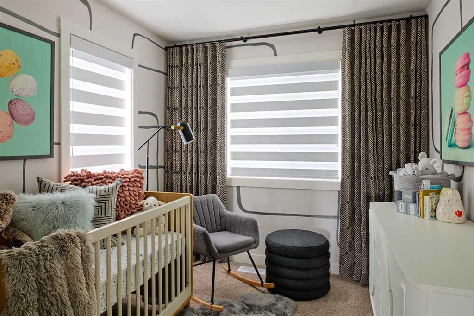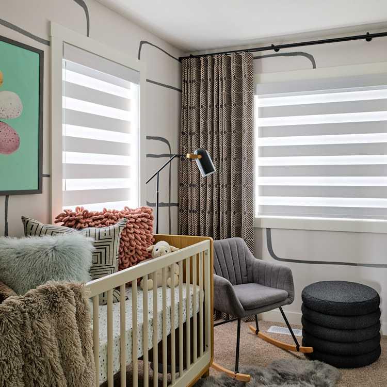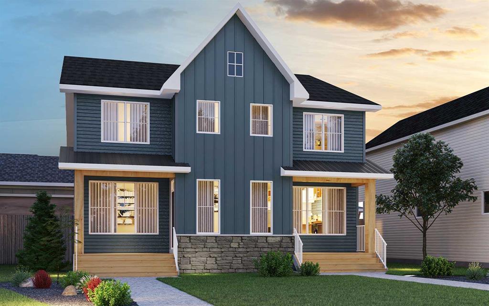Kevin French / Charles
419 Union Avenue SE Calgary , Alberta , T3M 3S2
MLS® # A2249441
SHOW HOME FOR SALE! The beautiful Oak show home by Brookfield Residential is now for sale! This brand new home is situated on a corner lot and includes countless upgrades throughout. Featuring 2 living areas, 3 bedrooms, 2.5 bathrooms, an insulated and heated double detached garage and a full basement with side entrance that awaits your imagination. The open concept main level features a central gourmet kitchen with built-in appliances which opens to both the living and dining spaces - making this the perfe...
Essential Information
-
MLS® #
A2249441
-
Partial Bathrooms
1
-
Property Type
Semi Detached (Half Duplex)
-
Full Bathrooms
2
-
Year Built
2023
-
Property Style
2 StoreyAttached-Side by Side
Community Information
-
Postal Code
T3M 3S2
Services & Amenities
-
Parking
Double Garage Detached
Interior
-
Floor Finish
CarpetTileVinyl
-
Interior Feature
No Animal HomeNo Smoking HomeOpen FloorplanPantryQuartz CountersSeparate EntranceVinyl WindowsWalk-In Closet(s)
-
Heating
Forced Air
Exterior
-
Lot/Exterior Features
BBQ gas linePrivate EntrancePrivate Yard
-
Construction
Wood Frame
-
Roof
Asphalt Shingle
Additional Details
-
Zoning
RG
$3074/month
Est. Monthly Payment

