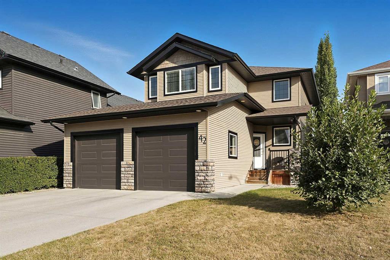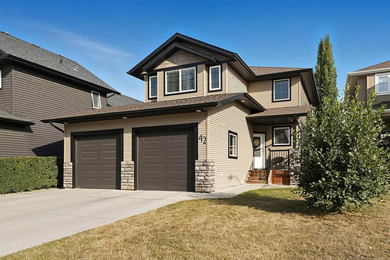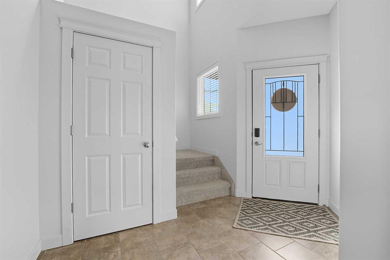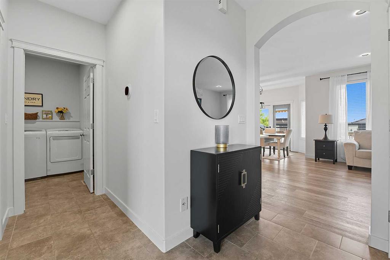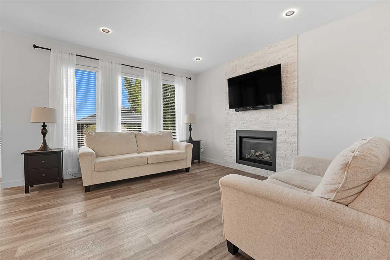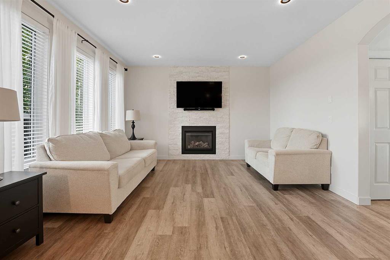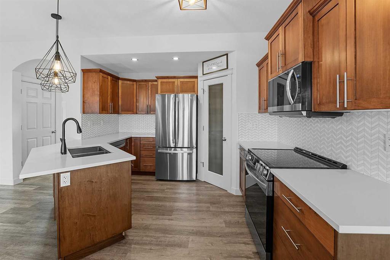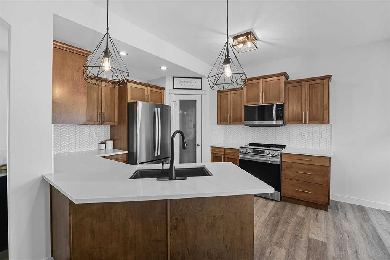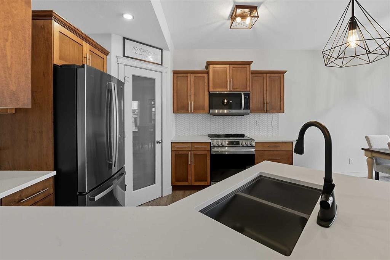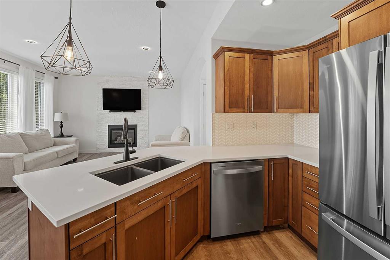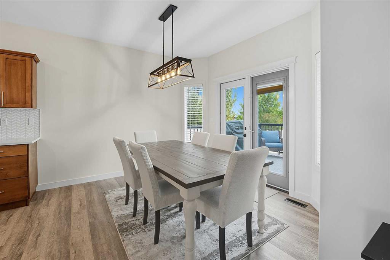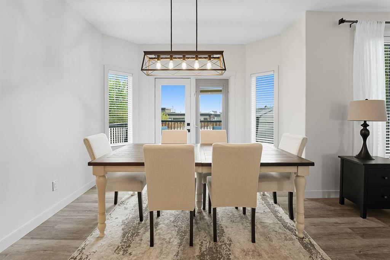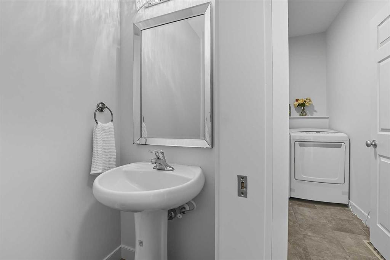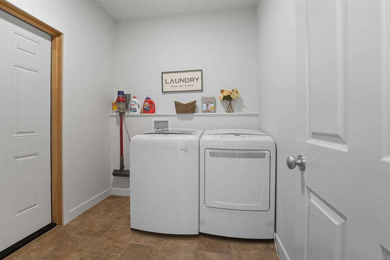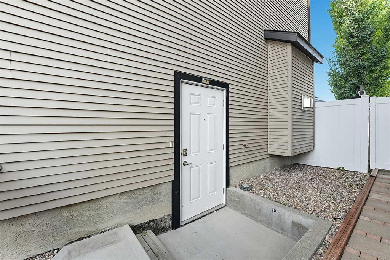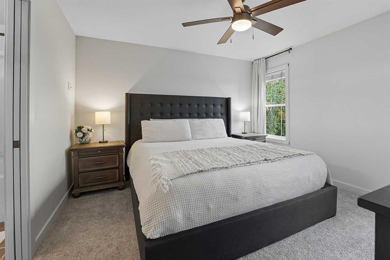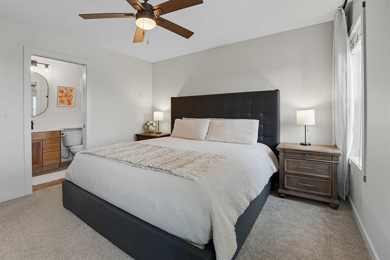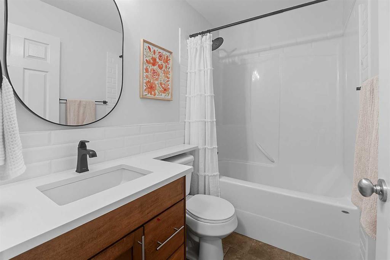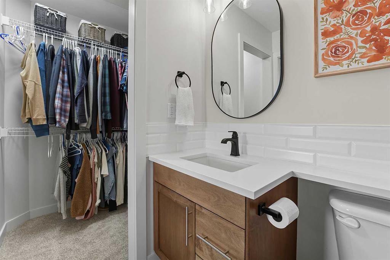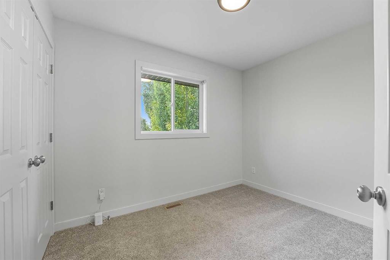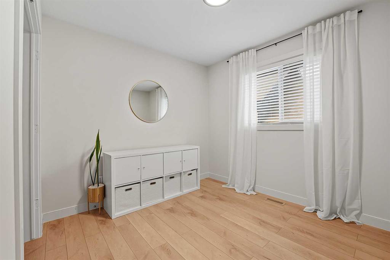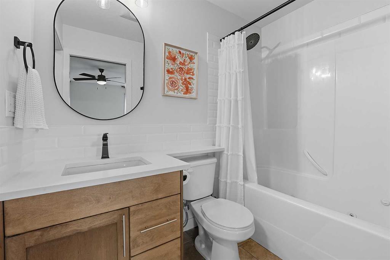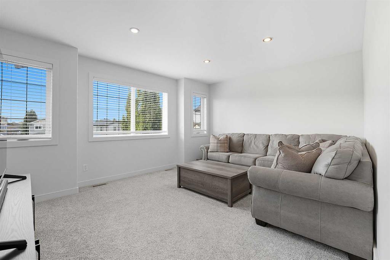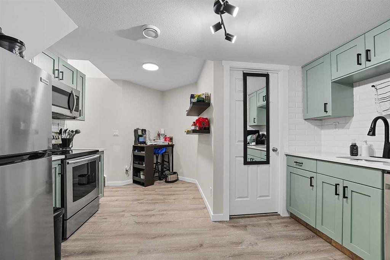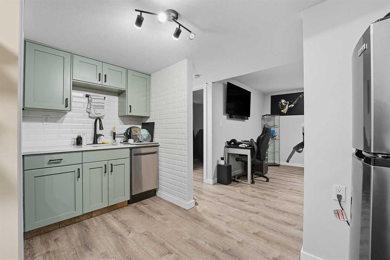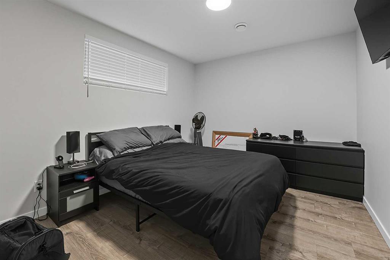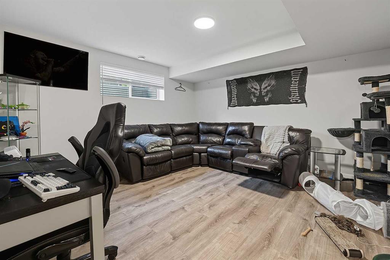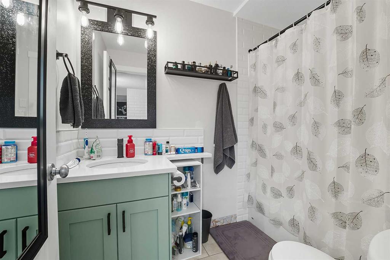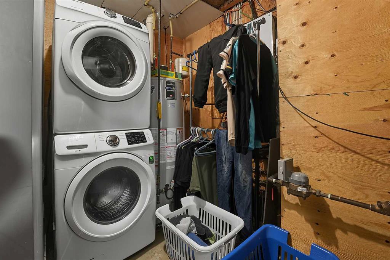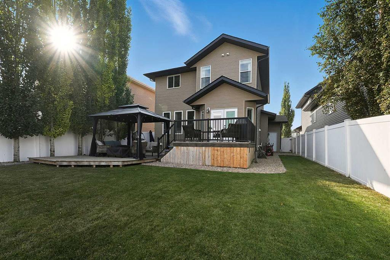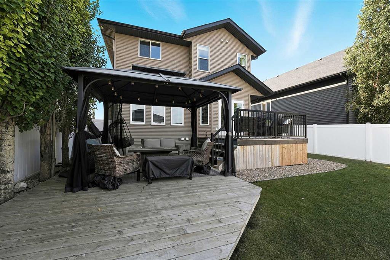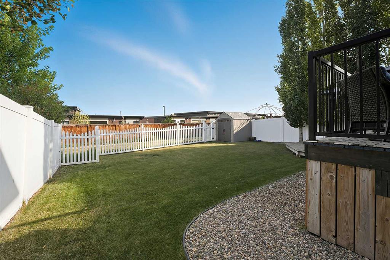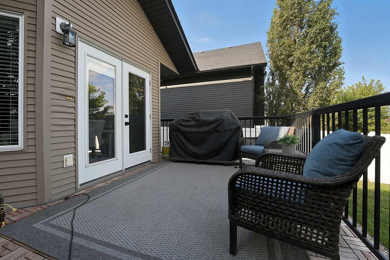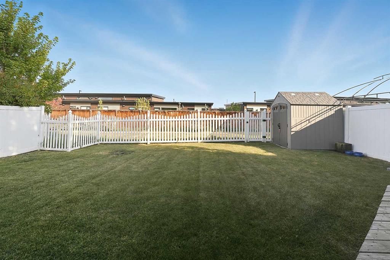Alexis Glackin / Century 21 Maximum
42 Turner Crescent , House for sale in Timberlands Red Deer , Alberta , T4P 0L1
MLS® # A2256589
Stunning completely updated LEGAL SUITE in Timberlands ~ The beautiful main floor showcases neutral walls, upgraded lighting plus a brand new stone facing surround for the gas fireplace which is the focal point of the living room AND new Central A/C. The renovated kitchen features ample maple cabinets, newer quartz countertops, brand new backsplash and a whole new stainless steel appliance package! Off of the oversized garage there is a locker system for additional plus main floor laundry. Upstairs you will...
Essential Information
-
MLS® #
A2256589
-
Partial Bathrooms
1
-
Property Type
Detached
-
Full Bathrooms
3
-
Year Built
2011
-
Property Style
2 Storey
Community Information
-
Postal Code
T4P 0L1
Services & Amenities
-
Parking
Double Garage AttachedGarage Faces Front
Interior
-
Floor Finish
CarpetTileVinyl
-
Interior Feature
Ceiling Fan(s)Closet OrganizersNo Smoking HomeOpen FloorplanPantryQuartz CountersVinyl WindowsWalk-In Closet(s)
-
Heating
In FloorForced Air
Exterior
-
Lot/Exterior Features
BBQ gas line
-
Construction
StoneVinyl Siding
-
Roof
Asphalt Shingle
Additional Details
-
Zoning
R-L
$3051/month
Est. Monthly Payment

