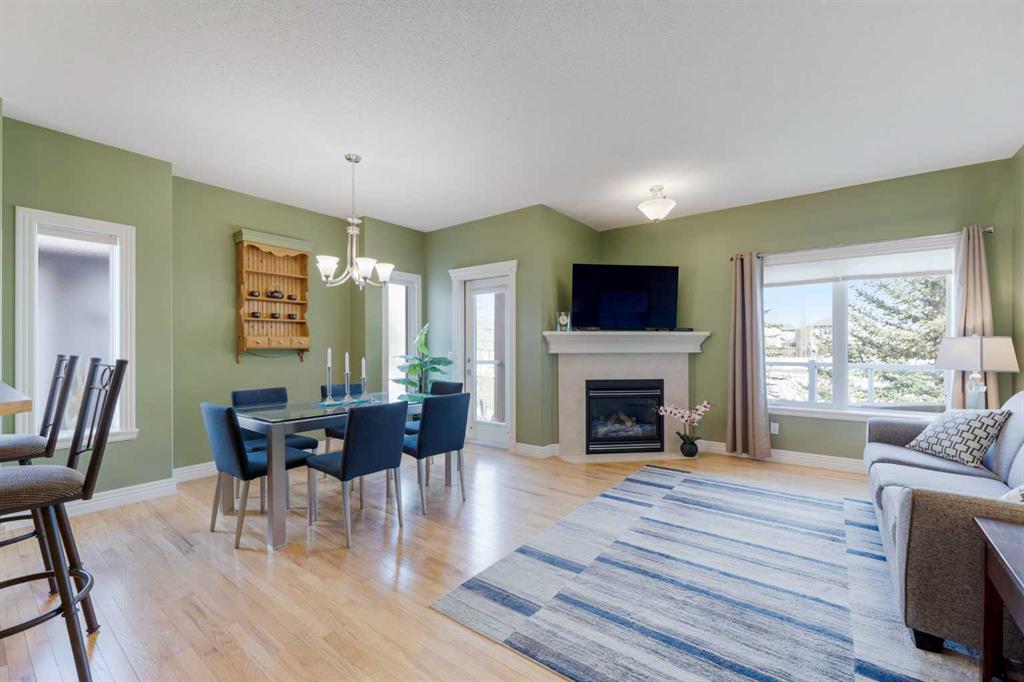Rae-Lyn Burman / Royal LePage Benchmark
426 Crystalridge Terrace Okotoks , Alberta , T1S 1W6
MLS® # A2220339
Welcome to easy living in Crystalridge! 2 main floor bedrooms | 2 main floor bathrooms | main floor laundry | main floor balcony access | A/C. Discover the perfect blend of comfort and convenience in this charming villa-style bungalow with a walkout basement, nestled in a highly sought-after neighbourhood known for its friendly neighbours and year-round lake access. This exceptionally well-kept home showcases true pride of ownership, offering a relaxed, low-maintenance lifestyle without sacrificing space or...
Essential Information
-
MLS® #
A2220339
-
Year Built
2003
-
Property Style
Attached-Side by SideBungalow
-
Full Bathrooms
3
-
Property Type
Semi Detached (Half Duplex)
Community Information
-
Postal Code
T1S 1W6
Services & Amenities
-
Parking
Double Garage Attached
Interior
-
Floor Finish
CarpetHardwood
-
Interior Feature
BidetBreakfast BarCeiling Fan(s)Central VacuumJetted TubNo Smoking HomeOpen FloorplanPantryStorageWalk-In Closet(s)
-
Heating
Forced AirNatural Gas
Exterior
-
Lot/Exterior Features
BBQ gas linePrivate EntranceStorage
-
Construction
BrickVinyl SidingWood Frame
-
Roof
Asphalt Shingle
Additional Details
-
Zoning
TN
$2960/month
Est. Monthly Payment




































