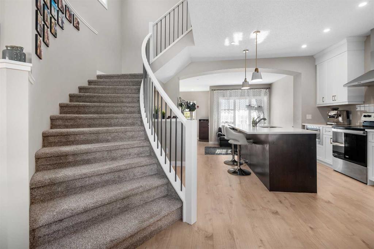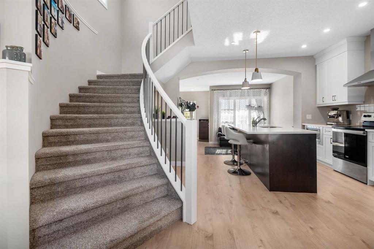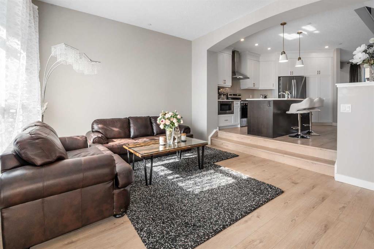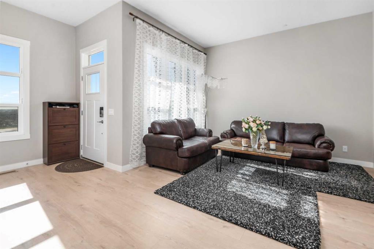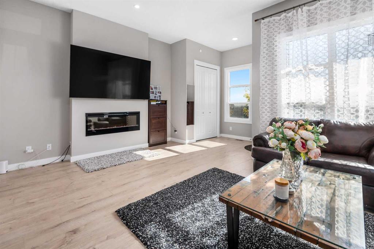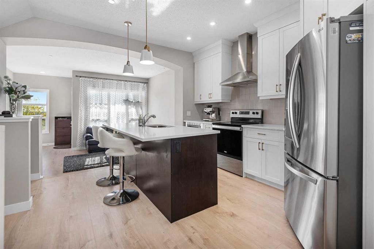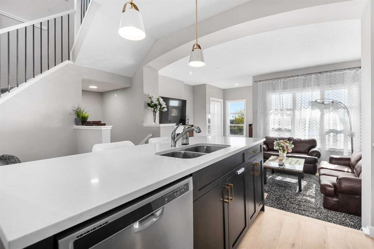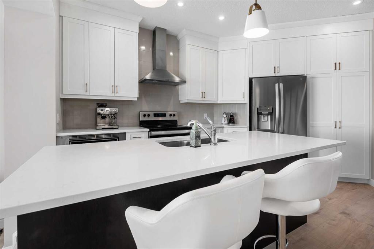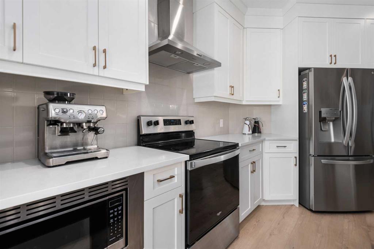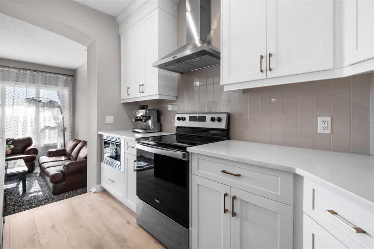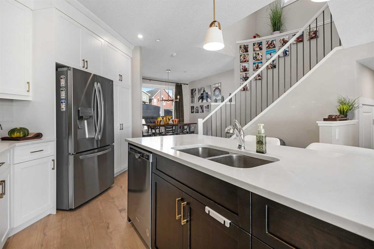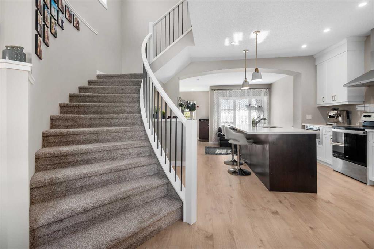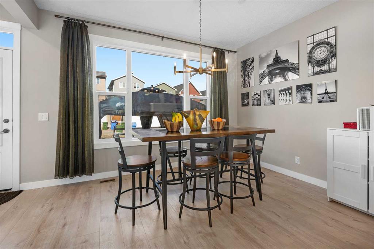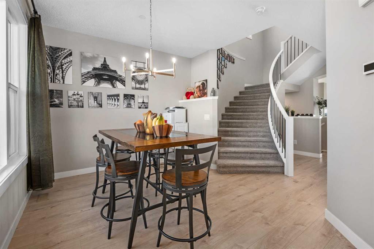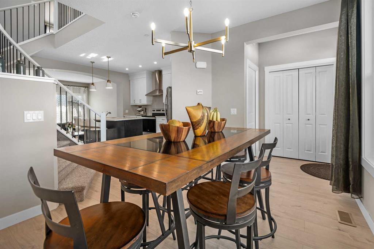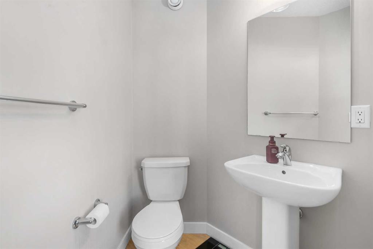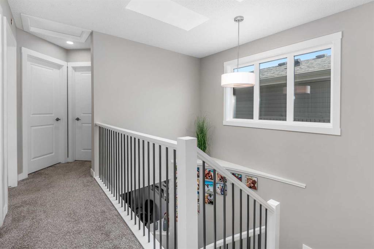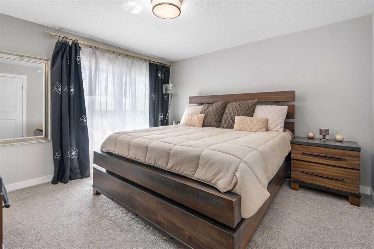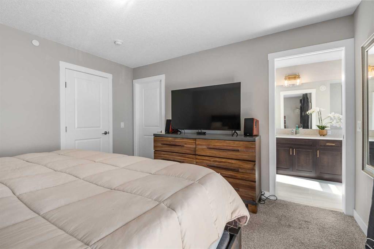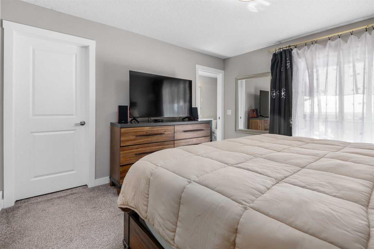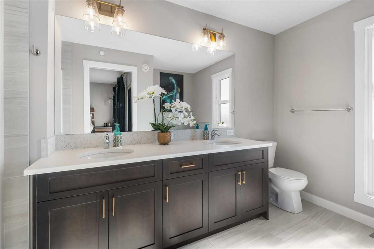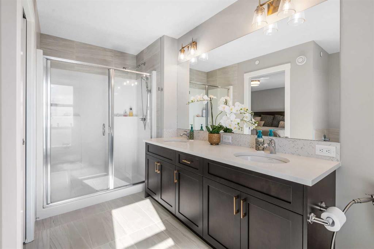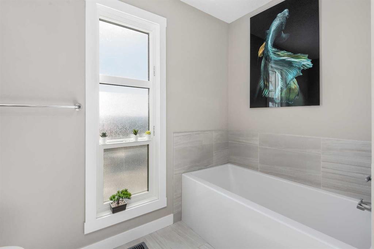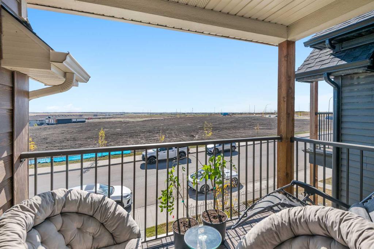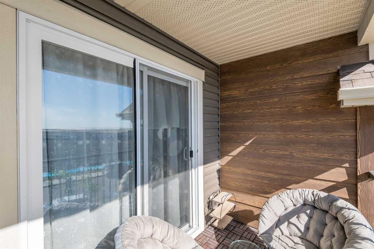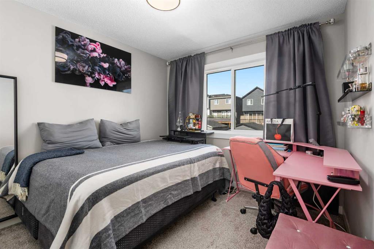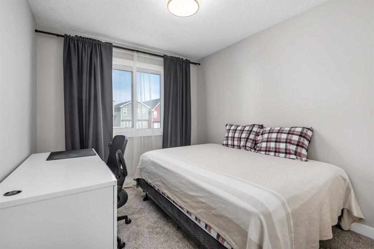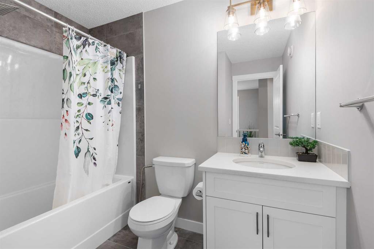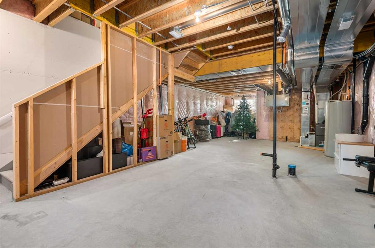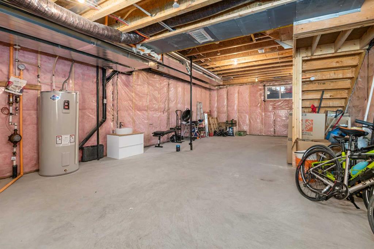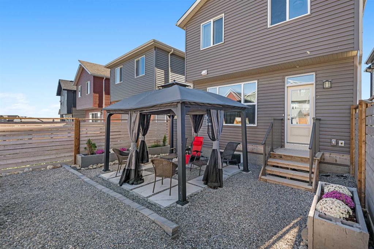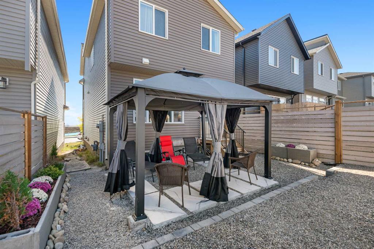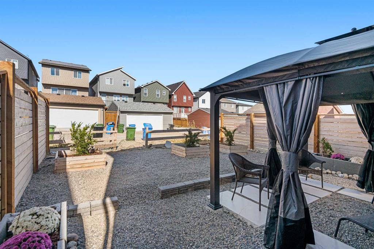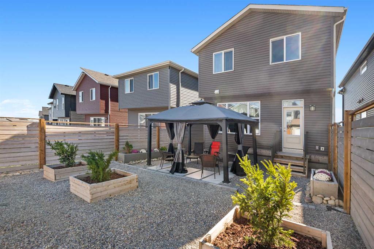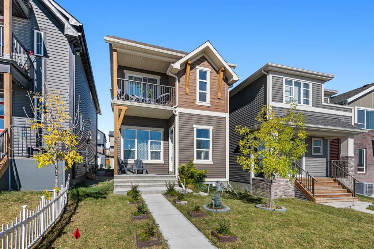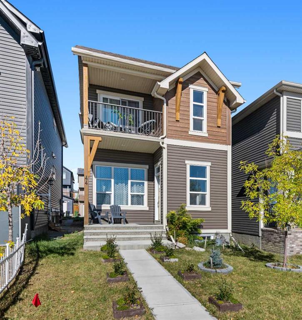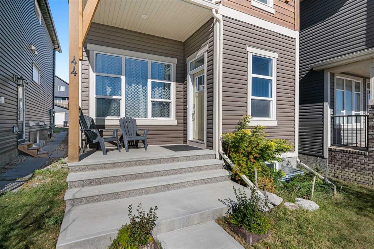Morris Tkachuk / 2% Realty
44 Calhoun Common NE, House for sale in Livingston Calgary , Alberta , T4B 3P6
MLS® # A2259703
Welcome to this exceptional, extremely unique Brookfield built, sought after belvedere model home located right across from a proposed new school, many major bus routes and in the heart of one of Calgary’s newest and most updated communities—Livingston. This beautiful two-storey home is packed with charm and premium upgrades, featuring a thoughtfully designed main floor layout, that showcases a sunken living room and an elegant curved staircase tucked toward the back of the home with dual skylights above, s...
Essential Information
-
MLS® #
A2259703
-
Partial Bathrooms
1
-
Property Type
Detached
-
Full Bathrooms
2
-
Year Built
2022
-
Property Style
2 Storey
Community Information
-
Postal Code
T4B 3P6
Services & Amenities
-
Parking
Off Street
Interior
-
Floor Finish
CarpetTileVinyl Plank
-
Interior Feature
Bathroom Rough-inBreakfast BarCloset OrganizersHigh CeilingsKitchen IslandNo Animal HomeNo Smoking HomeOpen FloorplanPantryQuartz CountersRecessed LightingSee RemarksSkylight(s)Soaking TubStorageWalk-In Closet(s)
-
Heating
Forced AirNatural Gas
Exterior
-
Lot/Exterior Features
BBQ gas line
-
Construction
Vinyl SidingWood Frame
-
Roof
Asphalt Shingle
Additional Details
-
Zoning
R-G
$2946/month
Est. Monthly Payment

