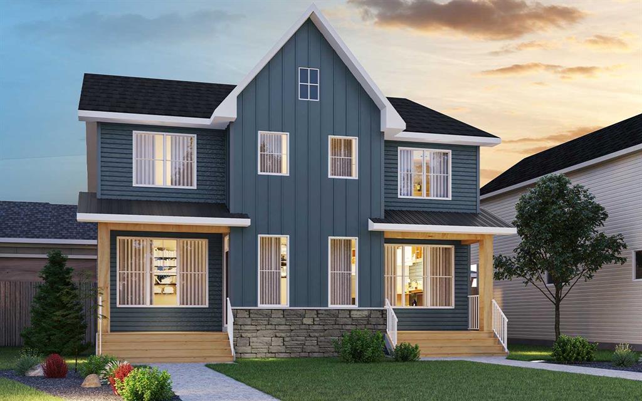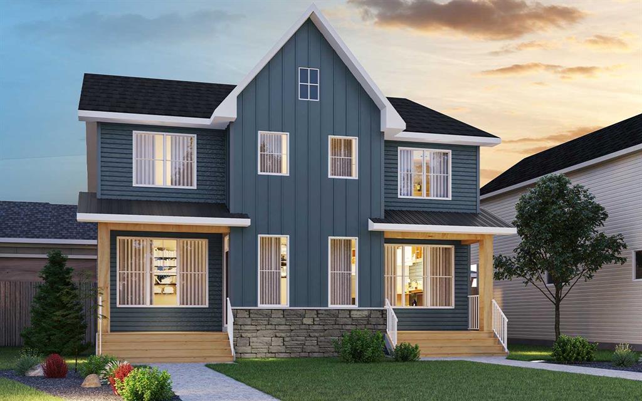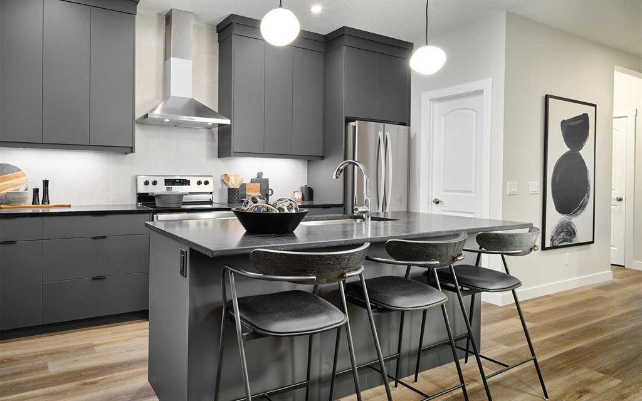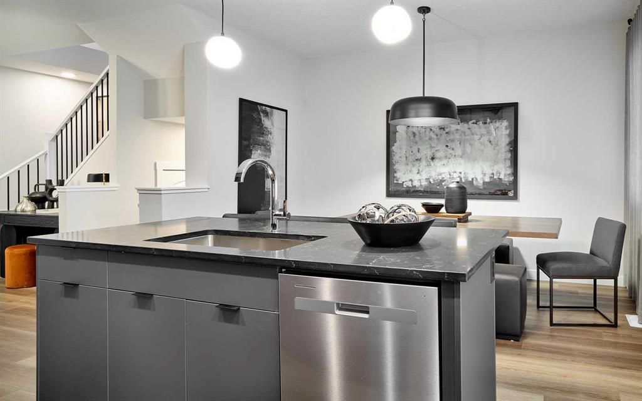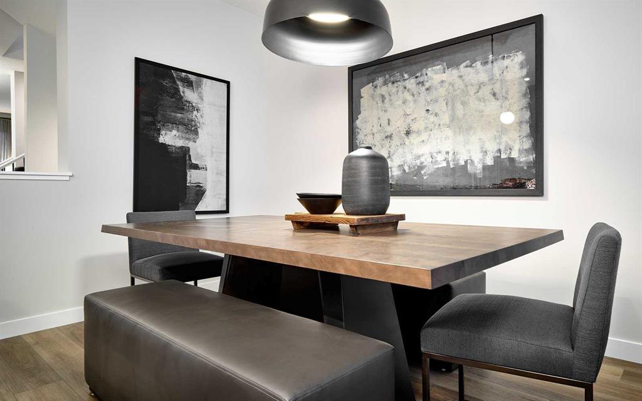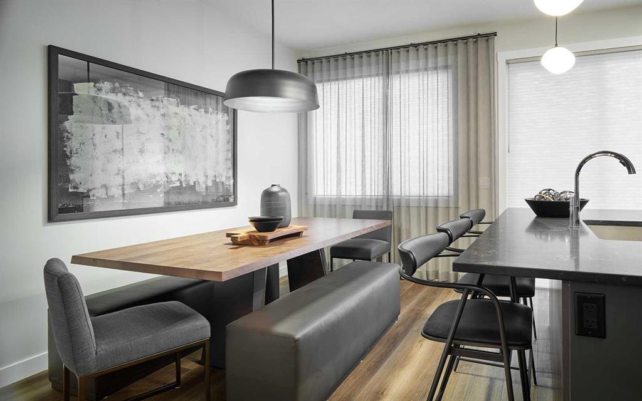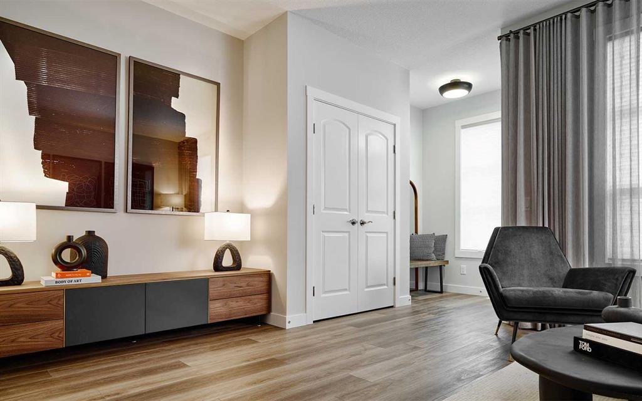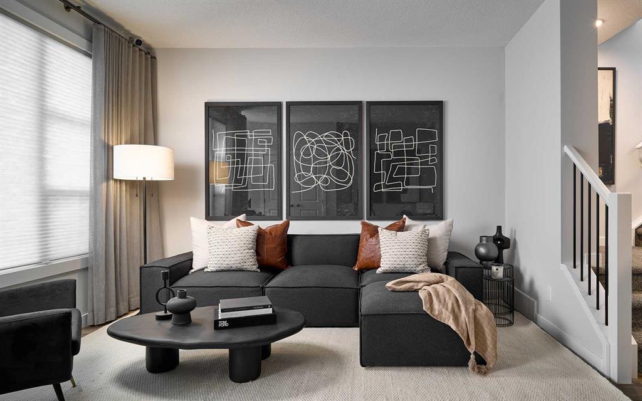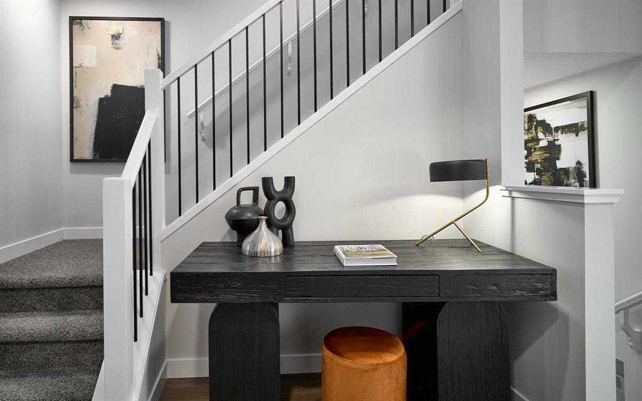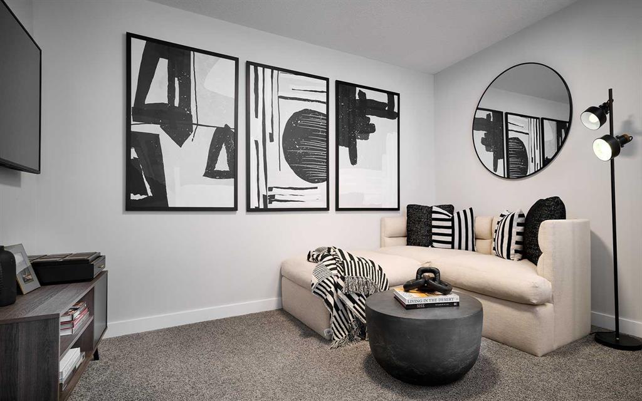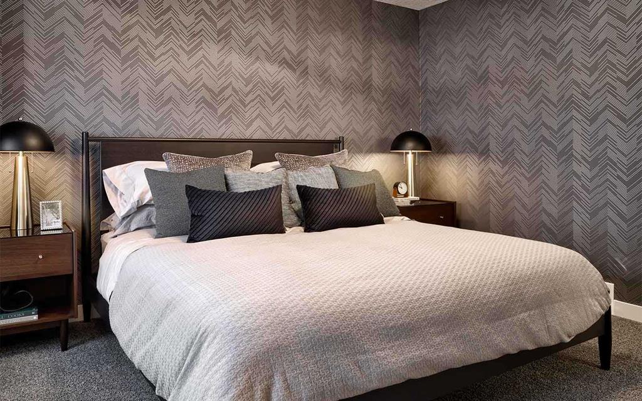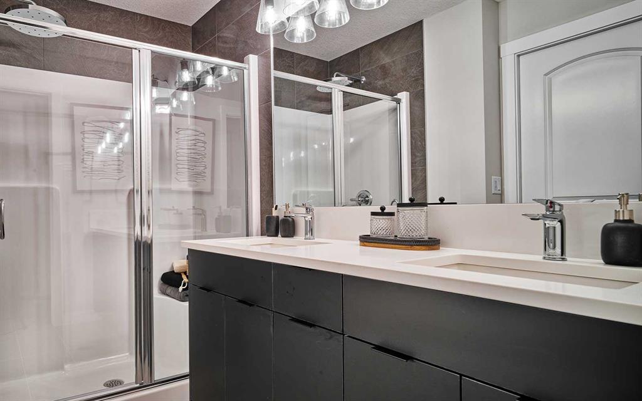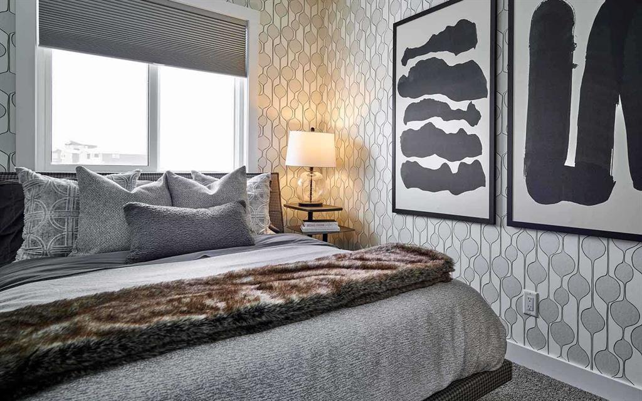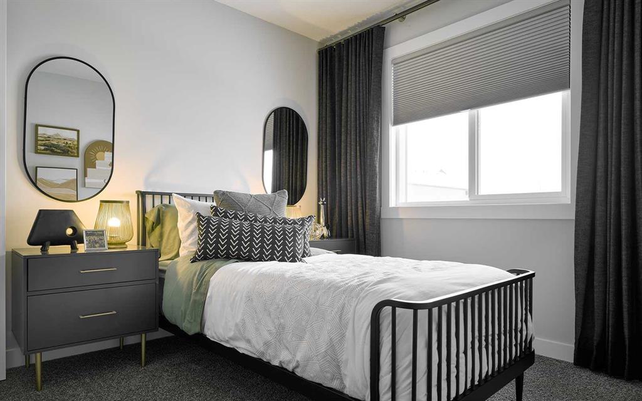Kevin French / Charles
47 Herron Walk NE Calgary , Alberta , T3P 2L2
MLS® # A2237515
This beautiful, brand-new home has been intelligently designed to offer 3 bedrooms, 2.5 bathrooms, two distinct living areas, and is located in desirable Livingston! The 'Wicklow' model by Brookfield Residential is the perfect modern design, providing nearly 1,700 square feet of thoughtfully developed living space spread over two levels. The main floor boasts expansive southeast-facing front windows allowing natural light to flood the living space all day long. The open-concept layout is enhanced by 9-foot ...
Essential Information
-
MLS® #
A2237515
-
Partial Bathrooms
1
-
Property Type
Semi Detached (Half Duplex)
-
Full Bathrooms
2
-
Year Built
2025
-
Property Style
2 StoreyAttached-Side by Side
Community Information
-
Postal Code
T3P 2L2
Services & Amenities
-
Parking
Single Garage Detached
Interior
-
Floor Finish
CarpetTileVinyl
-
Interior Feature
Double VanityNo Animal HomeNo Smoking HomePantryQuartz CountersSeparate EntranceVinyl Windows
-
Heating
Forced Air
Exterior
-
Lot/Exterior Features
Private EntrancePrivate Yard
-
Construction
Wood Frame
-
Roof
Asphalt Shingle
Additional Details
-
Zoning
R-G
$2721/month
Est. Monthly Payment

