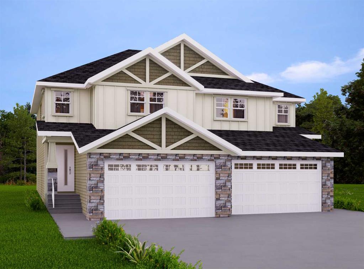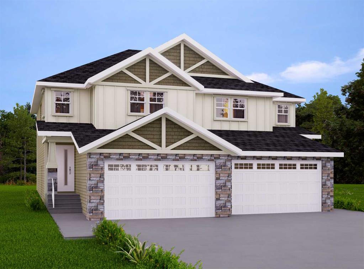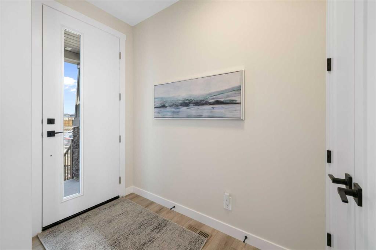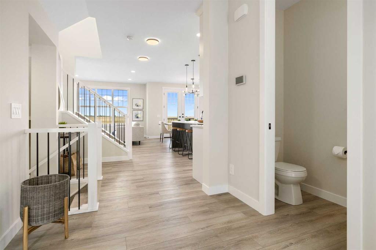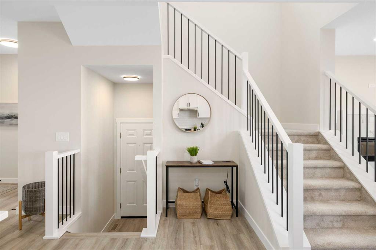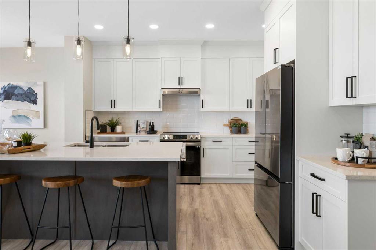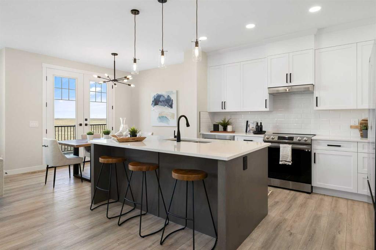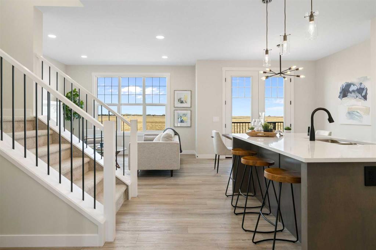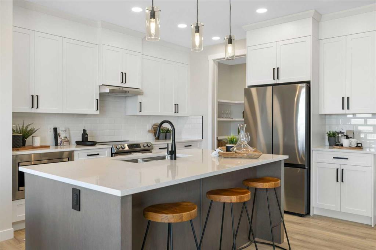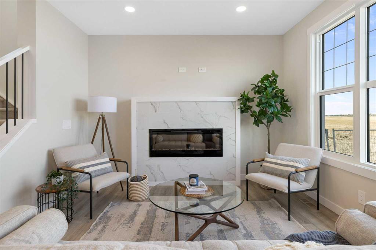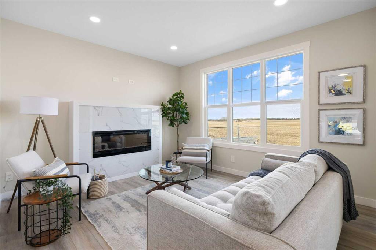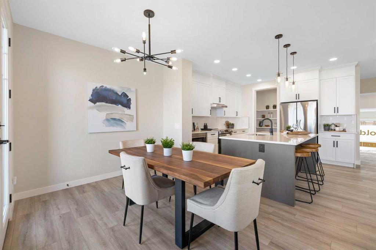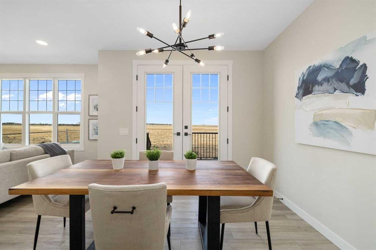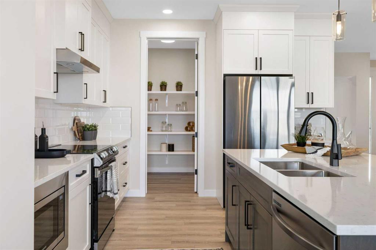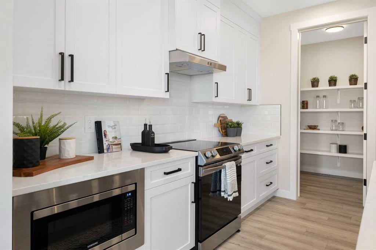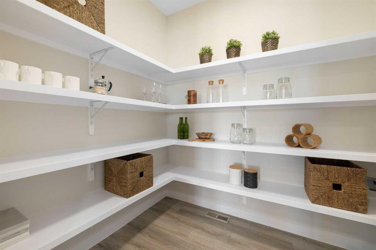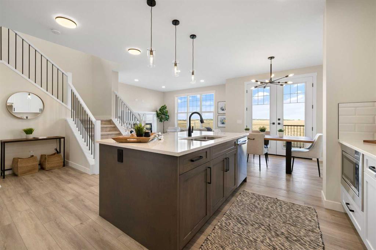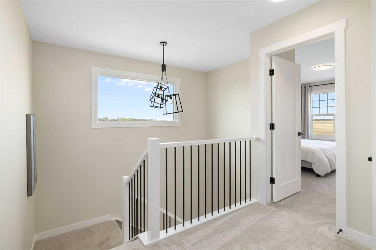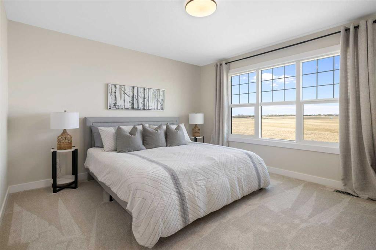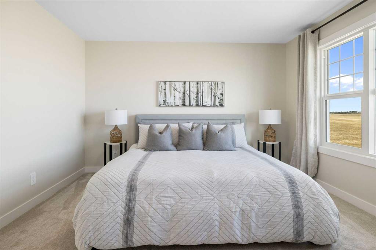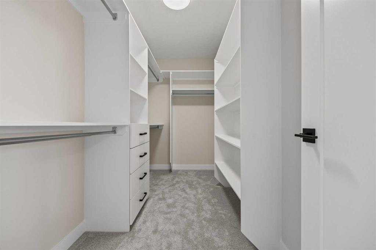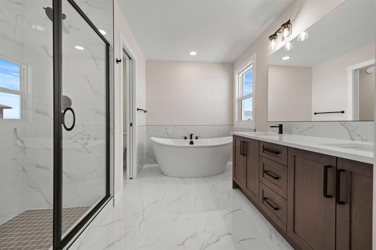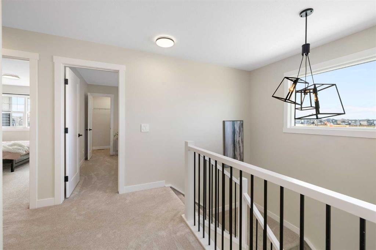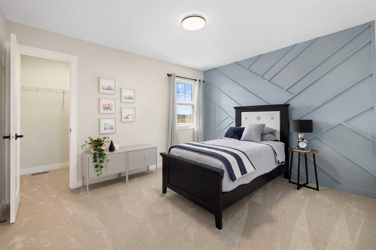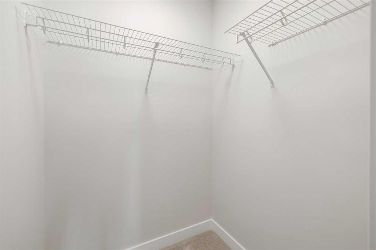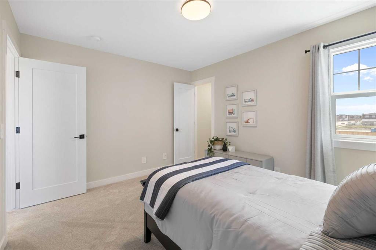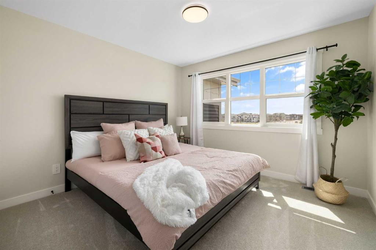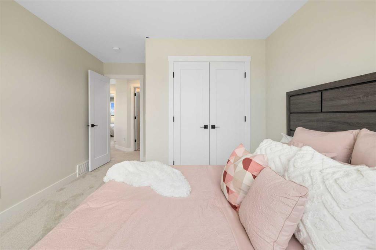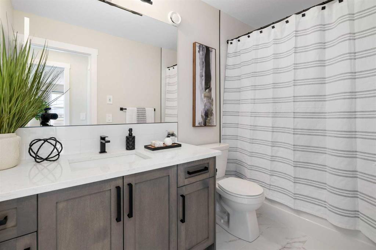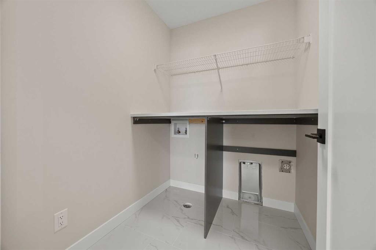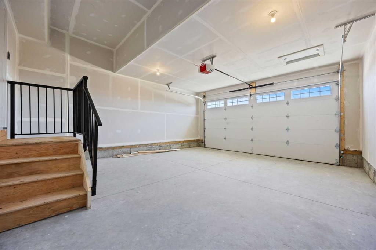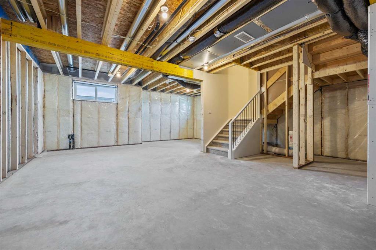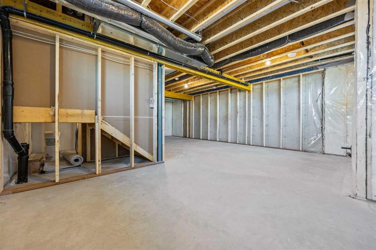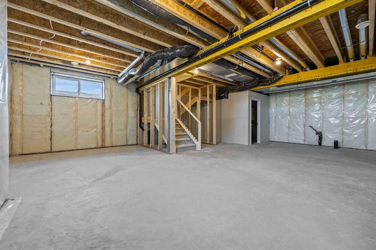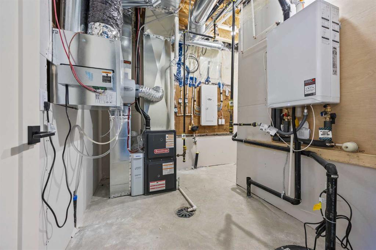Michael Peloso / Real Estate Professionals Inc.
486 Kinniburgh Loop Chestermere , Alberta , T1X 3C2
MLS® # A2259427
Welcome to 482 Kinniburgh Loop—an elegantly designed 1,840 sq. ft. duplex in the highly sought-after community of Kinniburgh South, Chestermere. Built by award-winning luxury builder Golden Homes, this residence blends modern living, functionality, and timeless design—all just minutes from schools, everyday amenities, and Lake Chestermere. The main floor features an inviting open-concept layout with soaring 9’ ceilings and 8’ doors, creating a spacious and grand feel. As you enter, you’re welcomed by a larg...
Essential Information
-
MLS® #
A2259427
-
Partial Bathrooms
1
-
Property Type
Semi Detached (Half Duplex)
-
Full Bathrooms
2
-
Year Built
2025
-
Property Style
2 StoreyAttached-Side by Side
Community Information
-
Postal Code
T1X 3C2
Services & Amenities
-
Parking
220 Volt WiringDouble Garage AttachedDrivewayEnclosedFront DriveGarage Door Opener
Interior
-
Floor Finish
CarpetTileVinyl
-
Interior Feature
Bathroom Rough-inBreakfast BarBuilt-in FeaturesChandelierCloset OrganizersDouble VanityHigh CeilingsKitchen IslandOpen FloorplanPantryQuartz CountersRecessed LightingRecreation FacilitiesSeparate EntranceStorageTankless Hot WaterVinyl WindowsWalk-In Closet(s)
-
Heating
ElectricFireplace(s)
Exterior
-
Lot/Exterior Features
BBQ gas line
-
Construction
ConcreteManufactured Floor JoistStoneVinyl SidingWood Frame
-
Roof
Asphalt Shingle
Additional Details
-
Zoning
R1
$2915/month
Est. Monthly Payment

