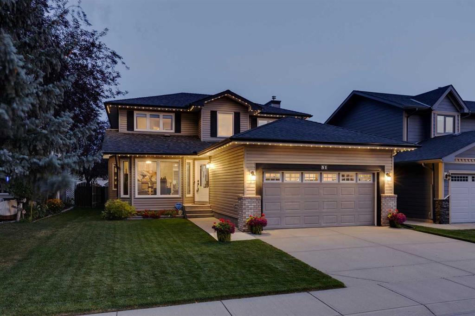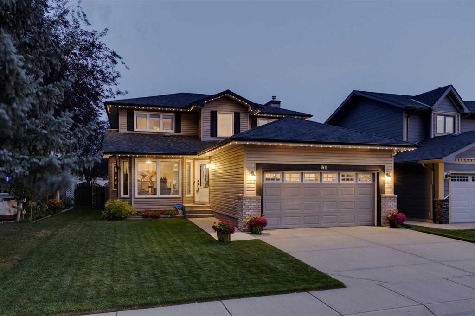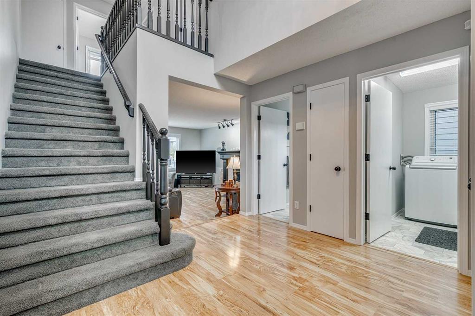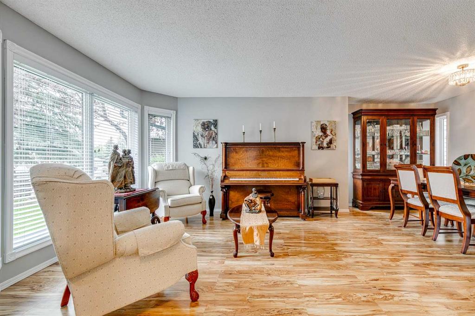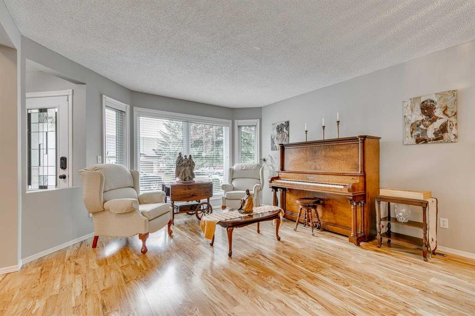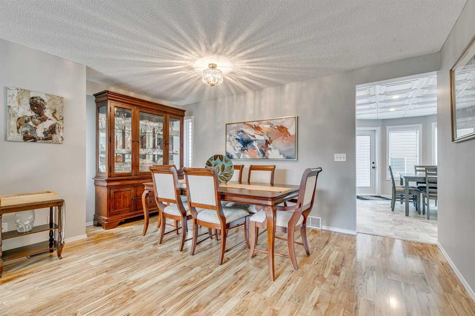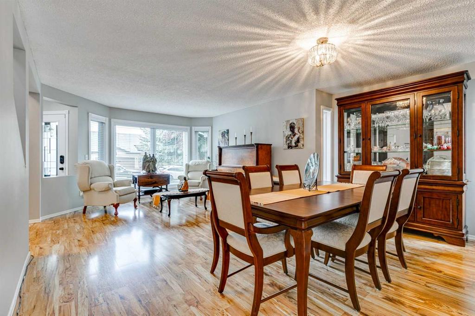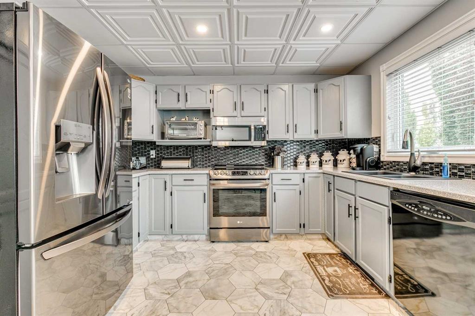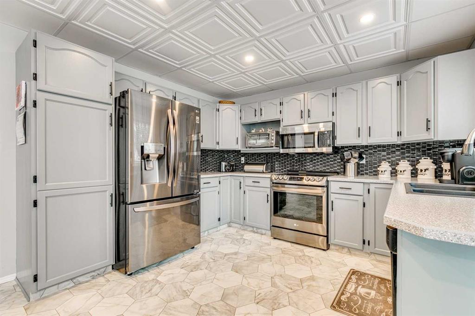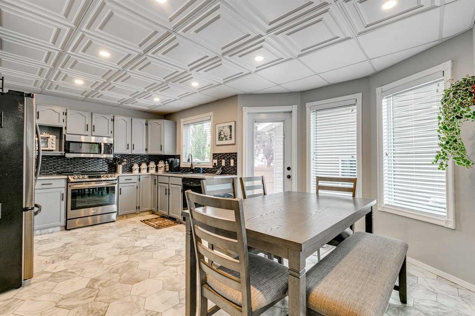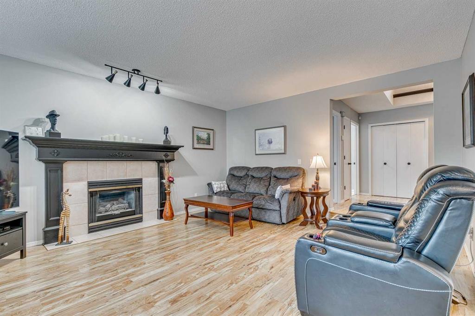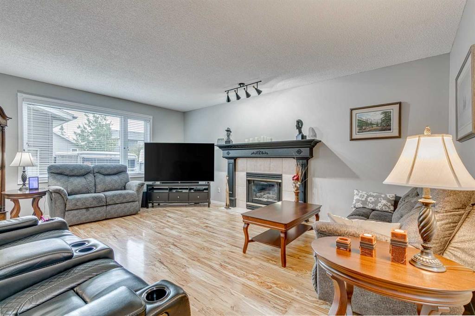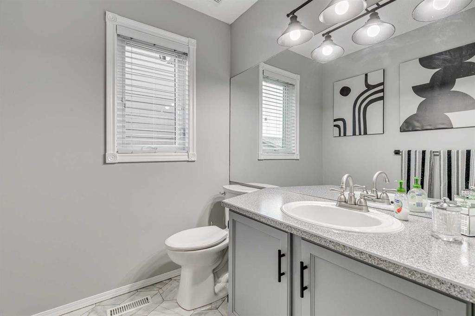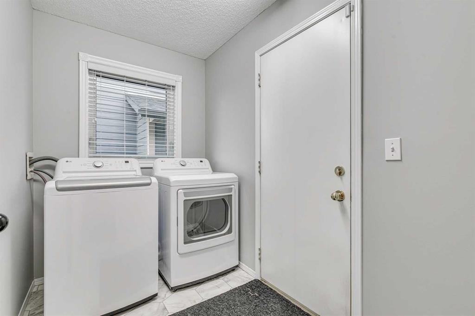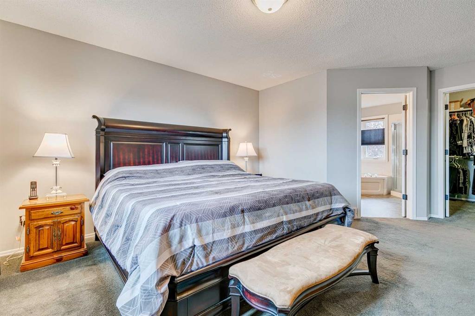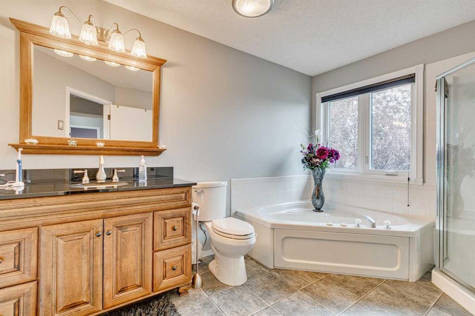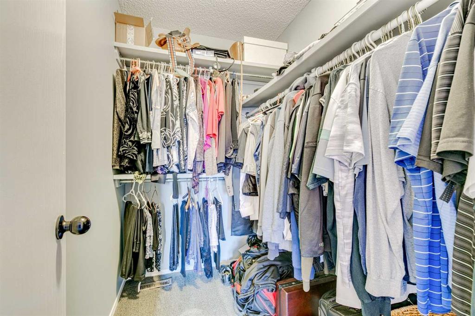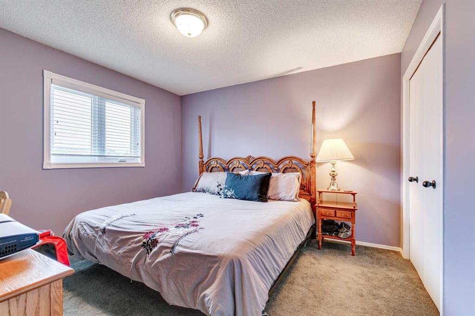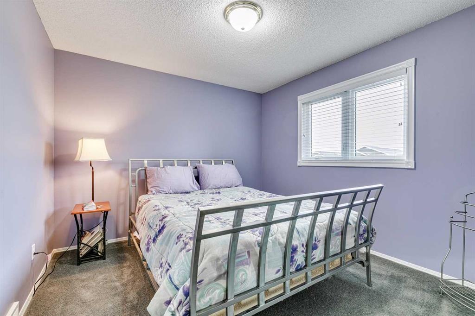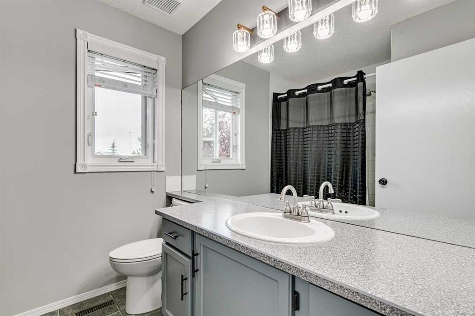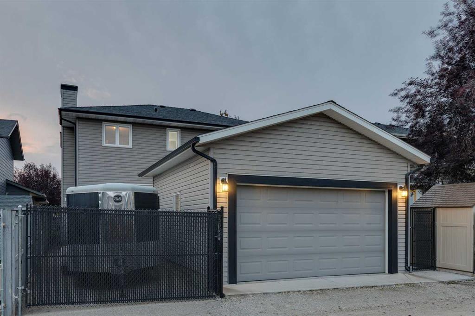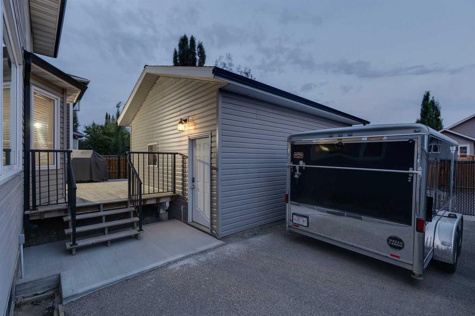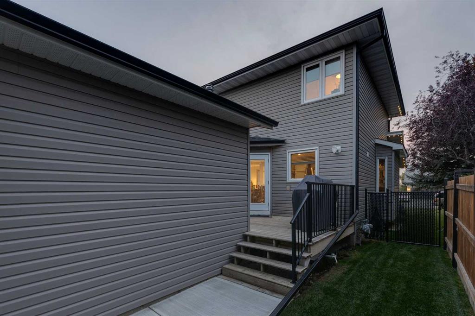Adam Tremere / Legacy Real Estate Services
51 Edendale Crescent SE, House for sale in Edgewater Airdrie , Alberta , T4B2H3
MLS® # A2259949
Welcome to 51 Edendale Crescent SE - an impeccably cared-for home in the sought-after community of Edgewater. This property sits in a family-friendly neighbourhood with abundant green space just steps from your front door, making it easy to enjoy morning walks, playtime at the park, or outdoor gatherings. Commuters will love the quick access to major routes out of town, while the central location keeps you close to downtown shopping, restaurants, and all levels of schools. From the moment you arrive, pride...
Essential Information
-
MLS® #
A2259949
-
Partial Bathrooms
1
-
Property Type
Detached
-
Full Bathrooms
2
-
Year Built
1993
-
Property Style
2 Storey
Community Information
-
Postal Code
T4B2H3
Services & Amenities
-
Parking
Double Garage AttachedDouble Garage DetachedDrivewayHeated GarageOversizedParking PadRV Access/ParkingSee Remarks
Interior
-
Floor Finish
CarpetLaminateLinoleum
-
Interior Feature
Jetted TubLaminate CountersNo Smoking HomeOpen FloorplanSee RemarksWalk-In Closet(s)
-
Heating
CentralForced AirNatural GasSee Remarks
Exterior
-
Lot/Exterior Features
BBQ gas linePrivate YardStorage
-
Construction
See RemarksVinyl SidingWood Frame
-
Roof
Asphalt Shingle
Additional Details
-
Zoning
R1
$2846/month
Est. Monthly Payment

