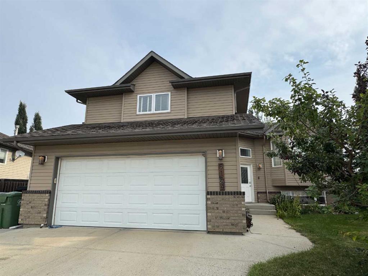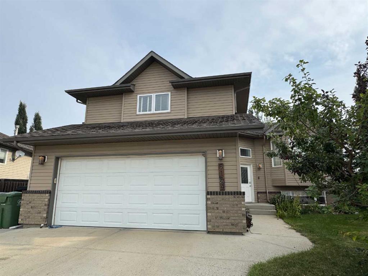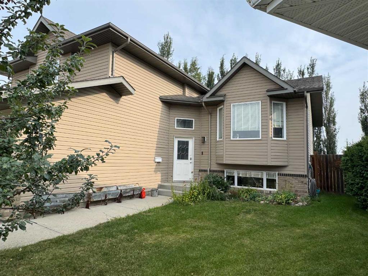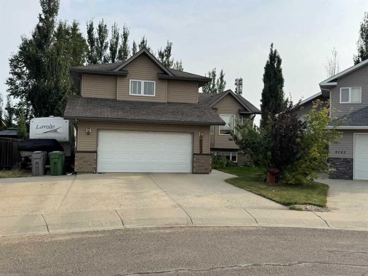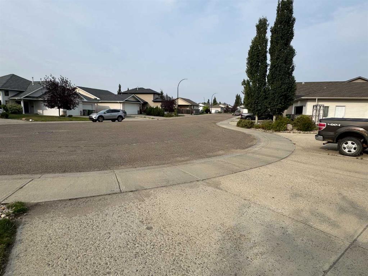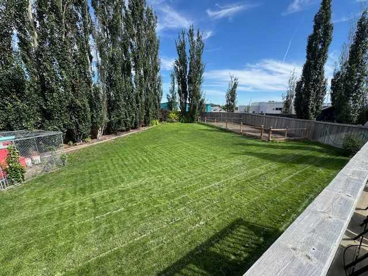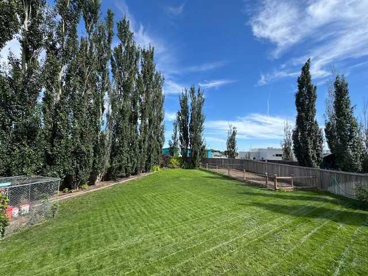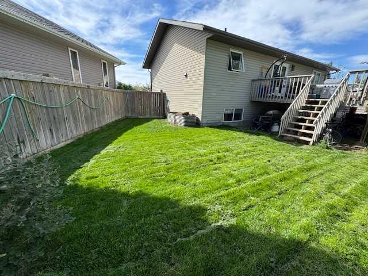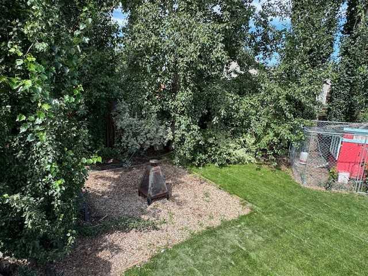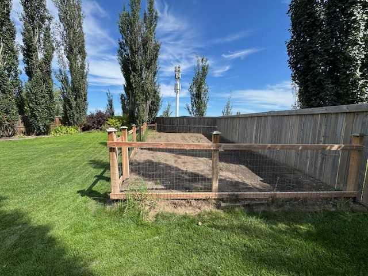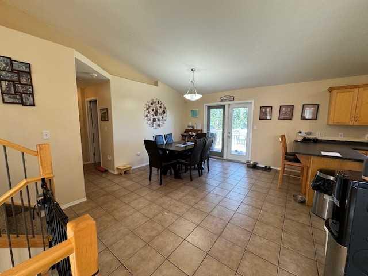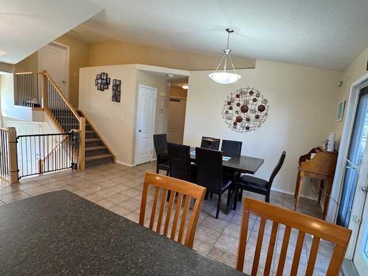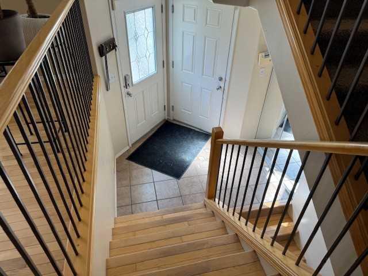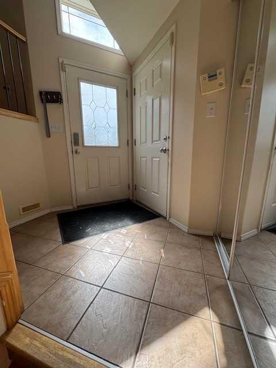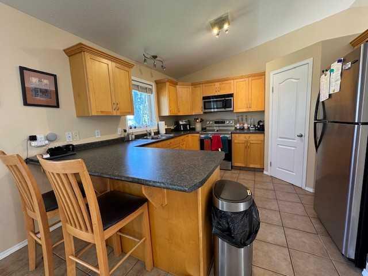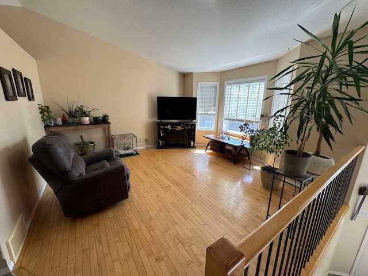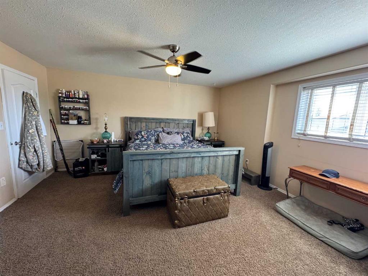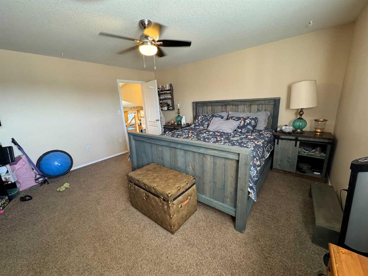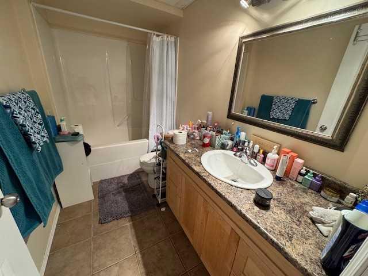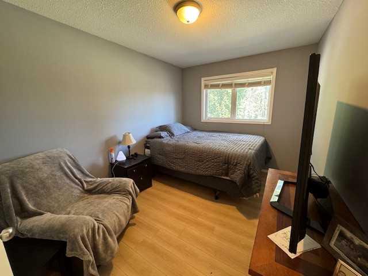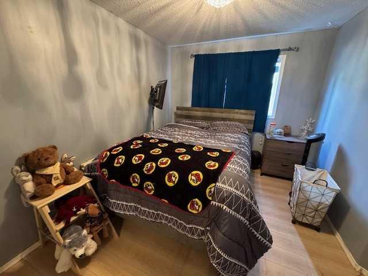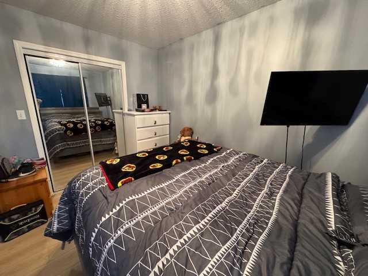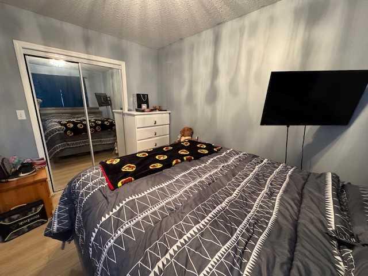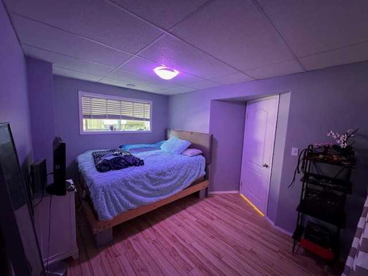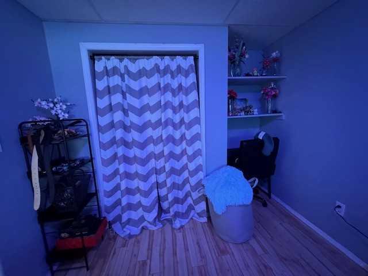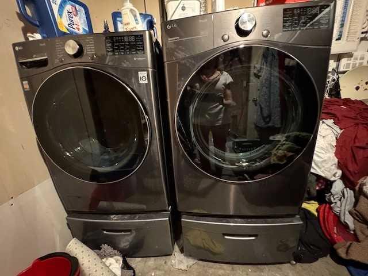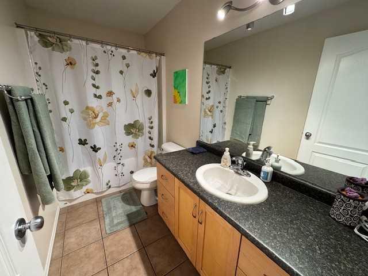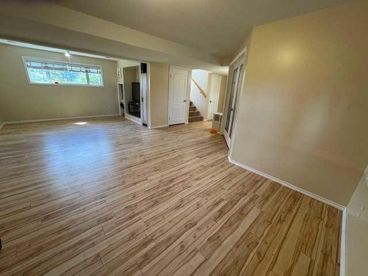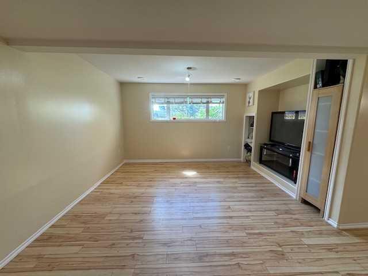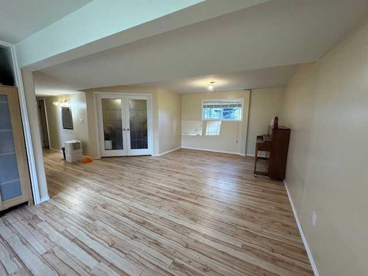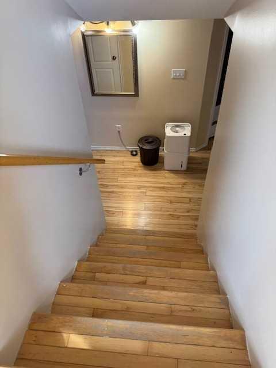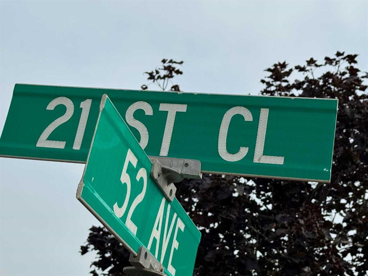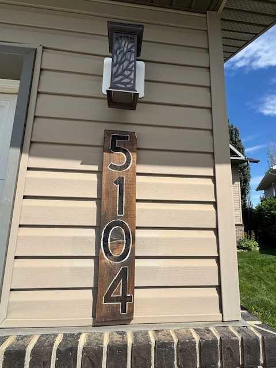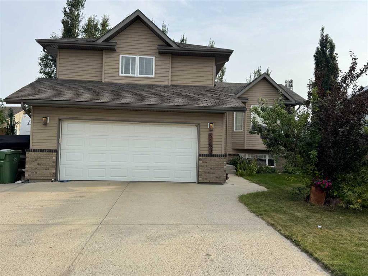Liz Papp / MAC'S REALTY LTD.
5104 21 StreetClose , House for sale in College Park Lloydminster , Alberta , T9V 3K7
MLS® # A2251703
"Picture yourself and your family in this spacious Family Home for Christmas!!" This lovely Modified Bi-Level is perfect for the growing family and open concept for larger family gatherings! Located in a quiet culdesac near lots of amenities and Servus Sports Centre. This family friendly home has 1472 sf above grade and the lower level is finished too. The Upper Primary bedroom (new carpet) is 404 sf with a large walk in closet and lots of space for furnishings. The front entrance is bright and vaulted. ...
Essential Information
-
MLS® #
A2251703
-
Year Built
2005
-
Property Style
Modified Bi-Level
-
Full Bathrooms
3
-
Property Type
Detached
Community Information
-
Postal Code
T9V 3K7
Services & Amenities
-
Parking
Concrete DrivewayDouble Garage AttachedGarage Door OpenerGarage Faces FrontHeated GarageInsulatedSee RemarksSide By Side
Interior
-
Floor Finish
CarpetCeramic TileHardwood
-
Interior Feature
Built-in FeaturesCloset OrganizersKitchen IslandLaminate CountersNo Smoking HomeOpen FloorplanPantryVinyl WindowsWalk-In Closet(s)
-
Heating
Forced AirNatural Gas
Exterior
-
Lot/Exterior Features
Fire PitGardenPrivate Yard
-
Construction
Vinyl SidingWood Frame
-
Roof
Asphalt Shingle
Additional Details
-
Zoning
R2
$2186/month
Est. Monthly Payment

