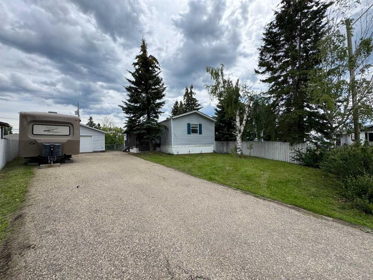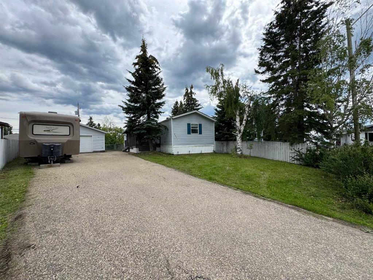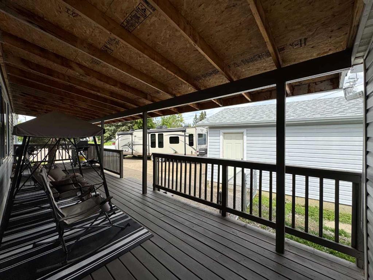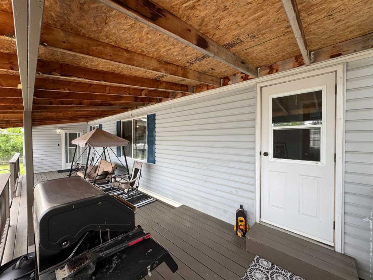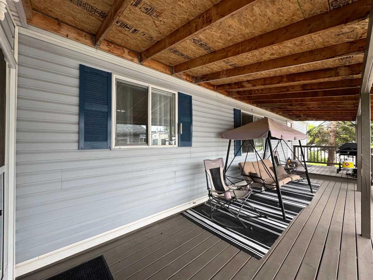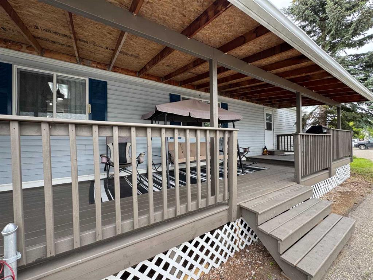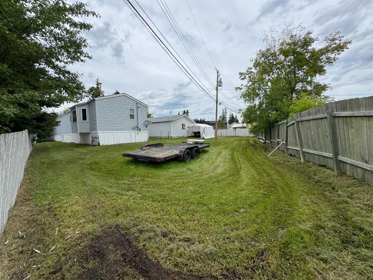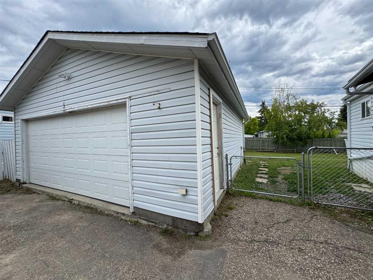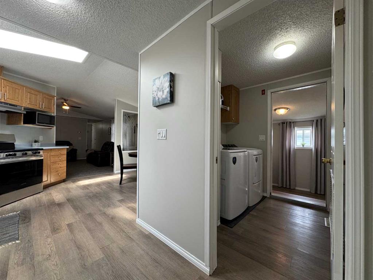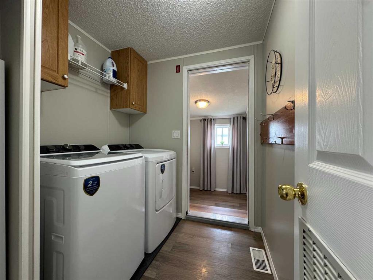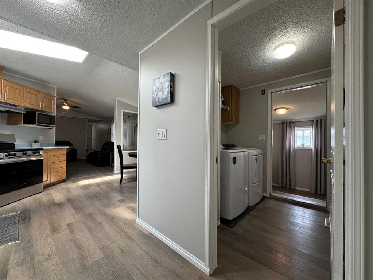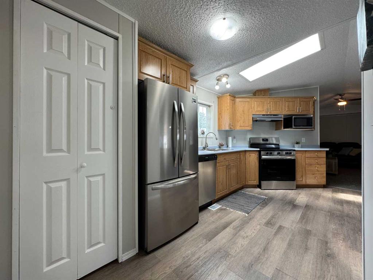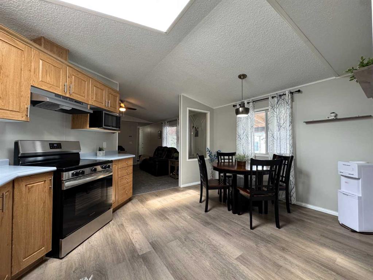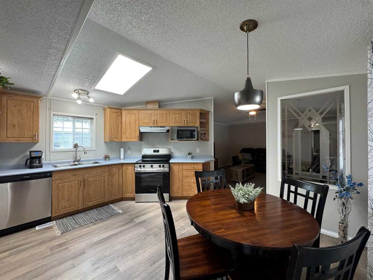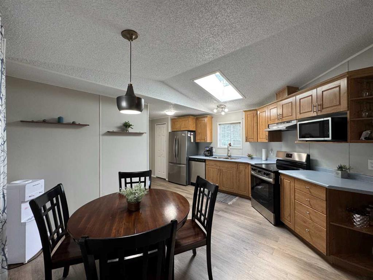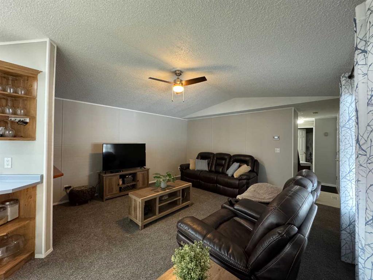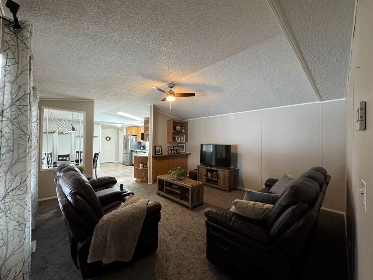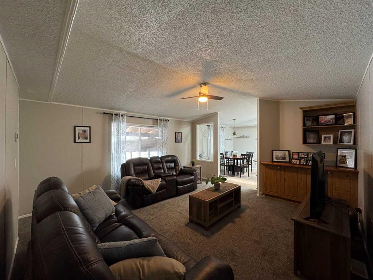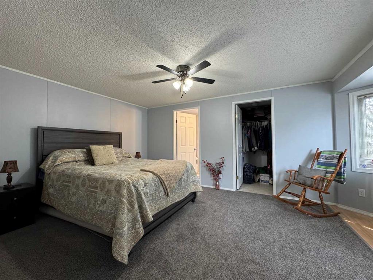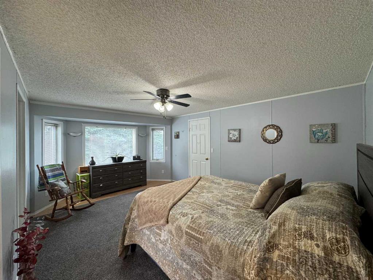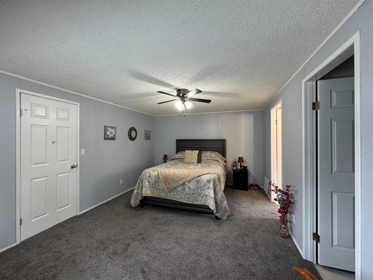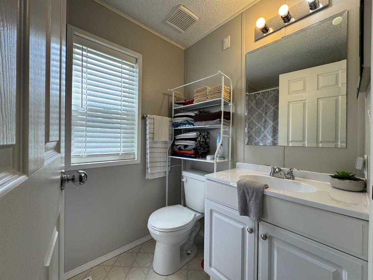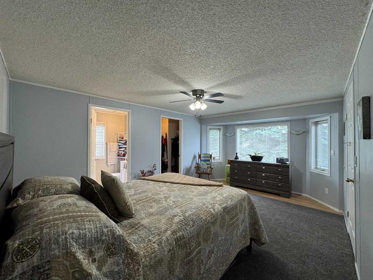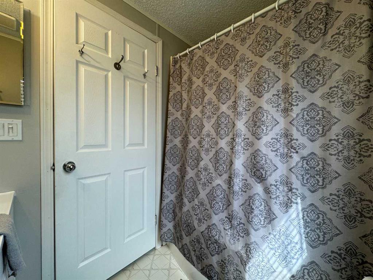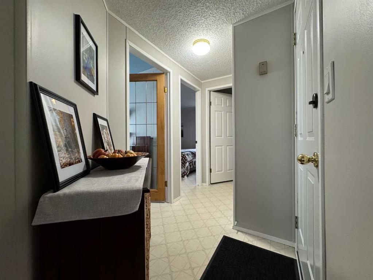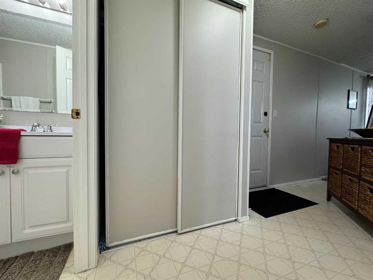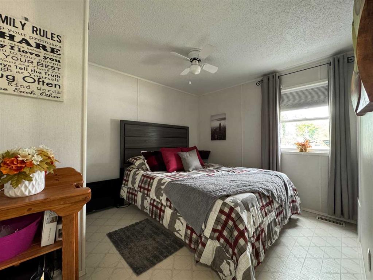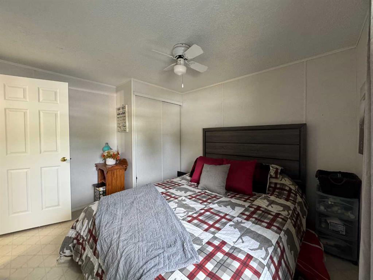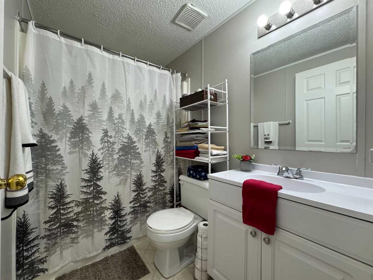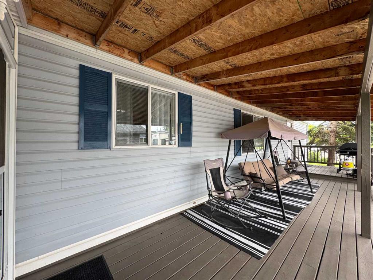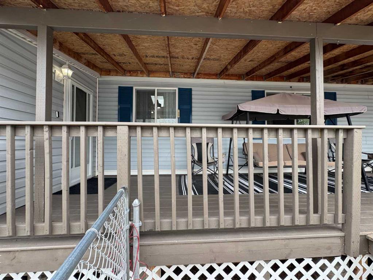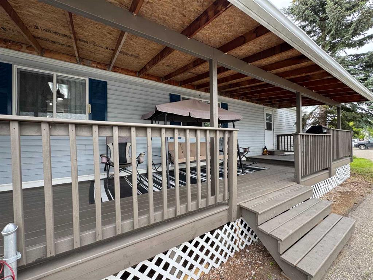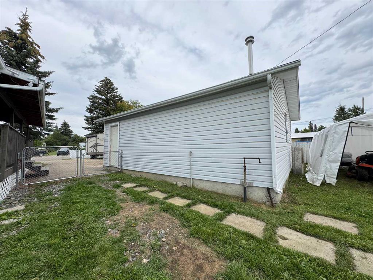ROCHELLE KENNEDY / CENTURY 21 TWIN REALTY
5119 9 Avenue , House for sale in NONE Edson , Alberta , T7E 1K3
MLS® # A2243522
Welcome to this beautifully updated manufactured home with a double heated garage on a quiet cul de, sitting on an oversized 8156 sq ft lot! This 3 bedroom, 2 full bathroom home is boasting an open concept living room, kitchen, and dining space that is perfect for a family and for entertaining guests! The kitchen is bright and spacious featuring new stainless appliances, pantry, and a skylight letting in an abundance of natural light. Primary bedroom is an oversized oasis with space for king size bed, night...
Essential Information
-
MLS® #
A2243522
-
Year Built
1995
-
Property Style
Mobile Home-Single Wide
-
Full Bathrooms
2
-
Property Type
Detached
Community Information
-
Postal Code
T7E 1K3
Services & Amenities
-
Parking
Double Garage DetachedDrivewayHeated GaragePaved
Interior
-
Floor Finish
CarpetLaminateLinoleumVinyl Plank
-
Interior Feature
Ceiling Fan(s)High CeilingsJetted TubNo Smoking HomeOpen FloorplanPantrySkylight(s)Vaulted Ceiling(s)Vinyl WindowsWalk-In Closet(s)
-
Heating
Forced AirNatural Gas
Exterior
-
Lot/Exterior Features
None
-
Construction
Vinyl Siding
-
Roof
Asphalt Shingle
Additional Details
-
Zoning
R-MHS M.H. Sub.
$1275/month
Est. Monthly Payment

