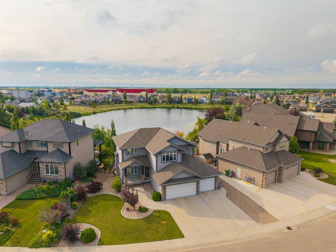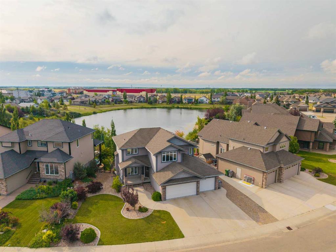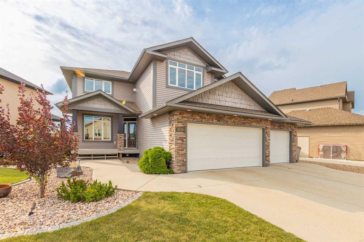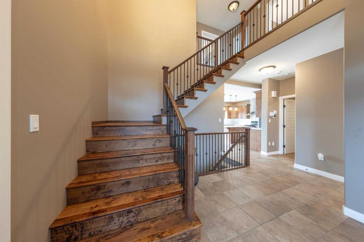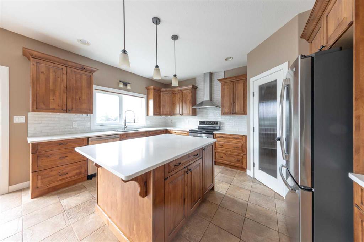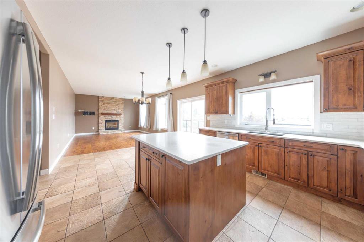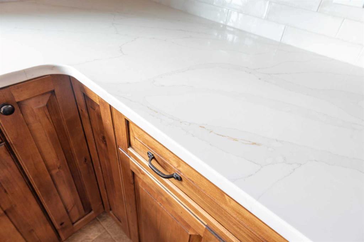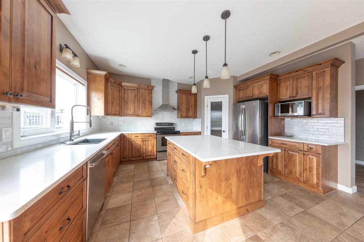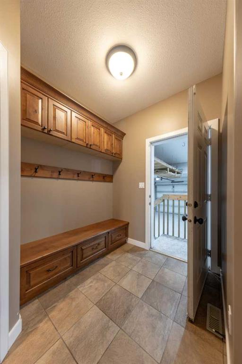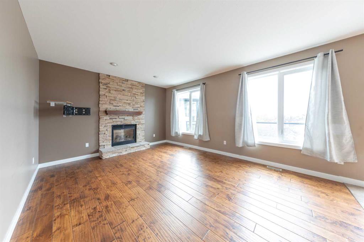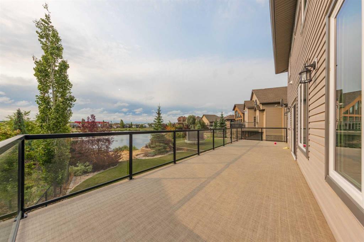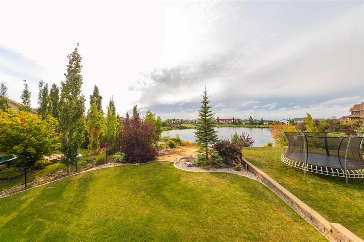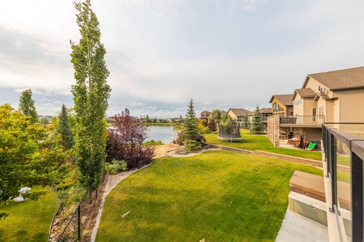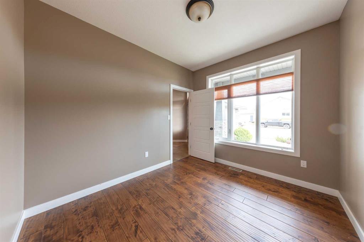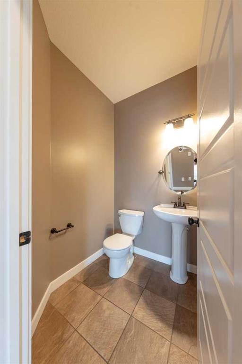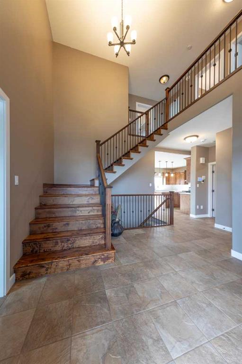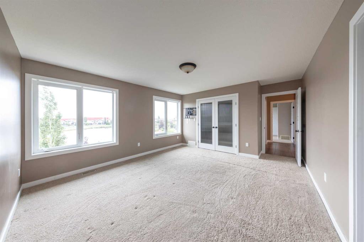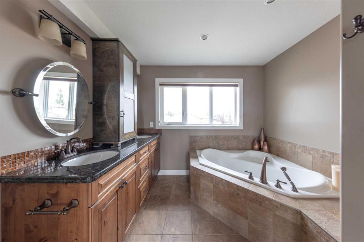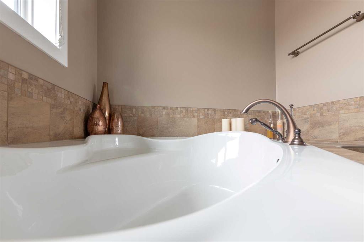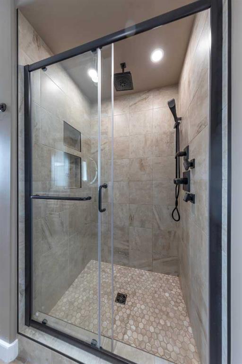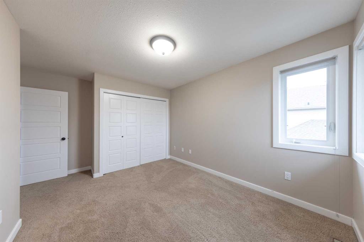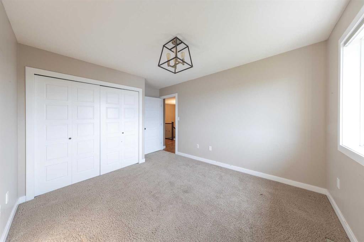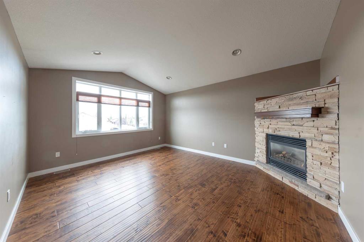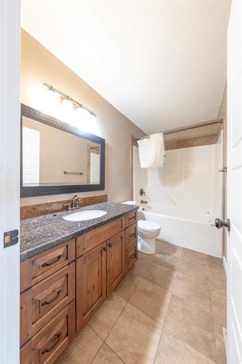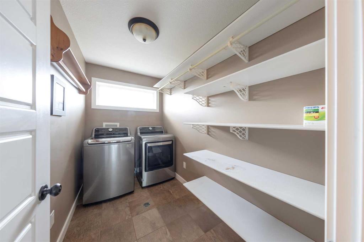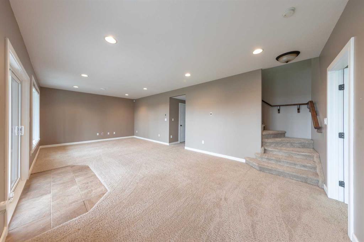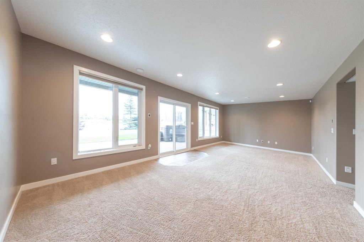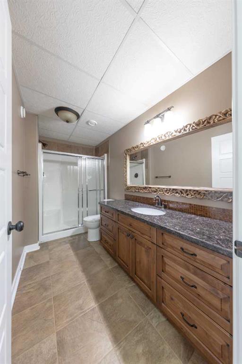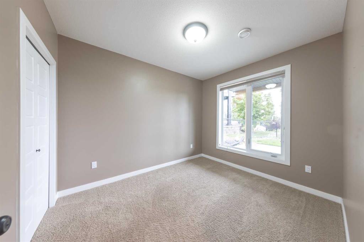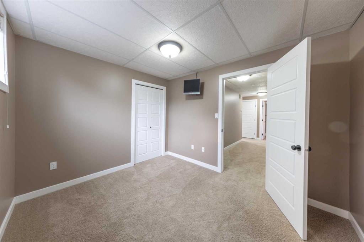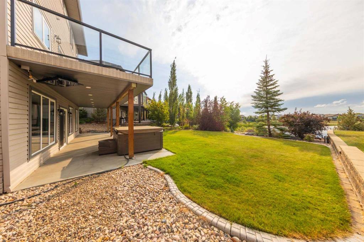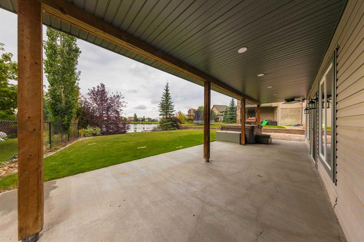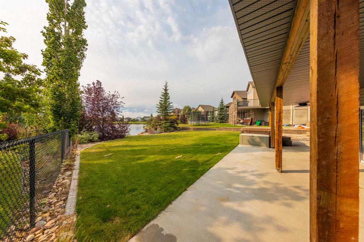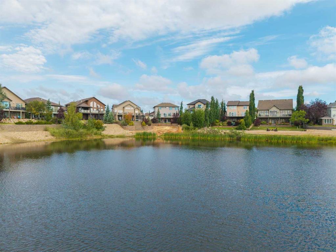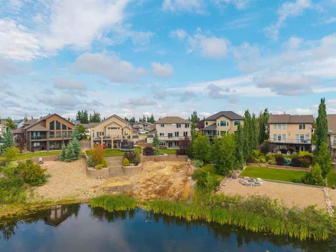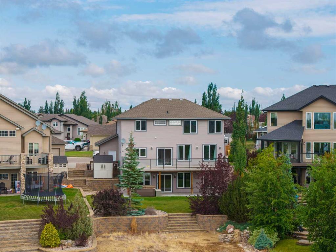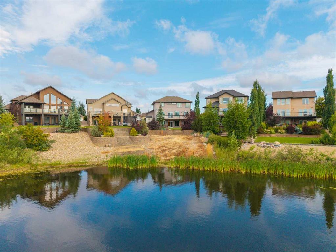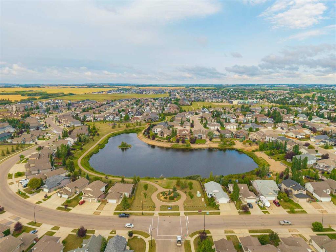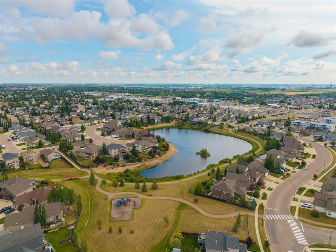Wade Graham / RE/MAX OF LLOYDMINSTER
5209 19 Street , House for sale in College Park Lloydminster , Alberta , T9V 3K6
MLS® # A2248328
Rare location with true private lakefront on College Park Lake — no walking path behind, just your own peaceful shoreline. This large two-storey home sits on an almost 10,000 sq ft lot and offers stunning lake views from the main living areas. The upper level features 3 bedrooms plus a bonus room, while the walkout basement adds 2 more bedrooms and direct access to the yard. Enjoy a spacious deck that runs the full width of the home, perfect for entertaining or relaxing. The kitchen includes a walk-through ...
Essential Information
-
MLS® #
A2248328
-
Partial Bathrooms
1
-
Property Type
Detached
-
Full Bathrooms
3
-
Year Built
2007
-
Property Style
2 Storey
Community Information
-
Postal Code
T9V 3K6
Services & Amenities
-
Parking
Heated GarageTriple Garage Attached
Interior
-
Floor Finish
StoneVinyl
-
Interior Feature
Central VacuumCloset OrganizersKitchen IslandOpen FloorplanPantryQuartz Counters
-
Heating
In FloorForced AirHot WaterNatural Gas
Exterior
-
Lot/Exterior Features
BBQ gas linePrivate Yard
-
Construction
Wood Frame
-
Roof
Asphalt Shingle
Additional Details
-
Zoning
R1
$3502/month
Est. Monthly Payment

