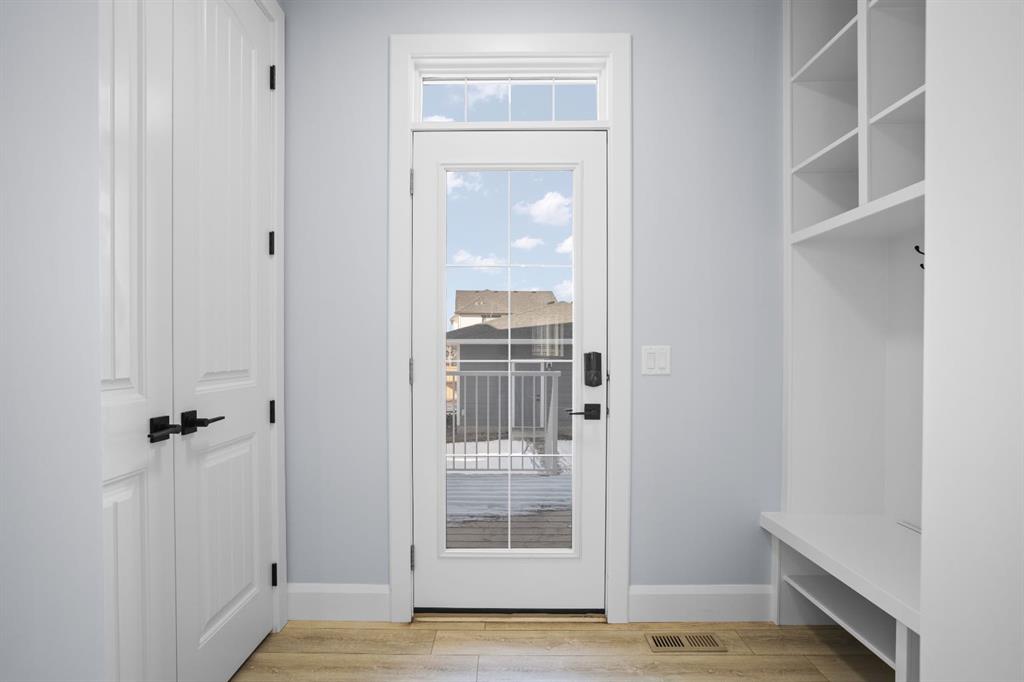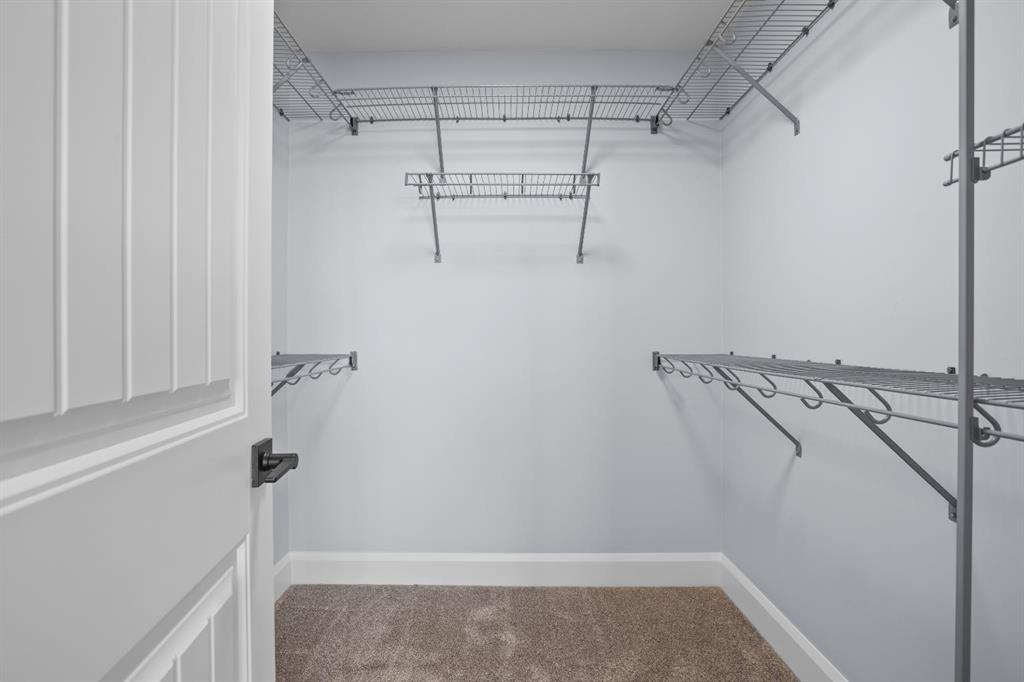Punam Basra / Century 21 Bamber Realty LTD.
530 South Harmony Drive , House for sale in Harmony Rural Rocky View County , Alberta , T3Z0G2
MLS® # A2220217
Open House Saturday May 17th from 11am - 1pm. Welcome to the Prairie Willow by Broadview Homes—a modern farmhouse where everyday life feels elevated, and luxury lives in the details. Nestled in the vibrant, amenity-rich community of Harmony, this home invites you to slow down, settle in, and savor the moments that matter. Imagine starting your mornings with a warm coffee on the charming front porch, watching the sun rise over the peaceful Springbank landscape. Step inside, and the home immediately welcomes...
Essential Information
-
MLS® #
A2220217
-
Partial Bathrooms
1
-
Property Type
Detached
-
Full Bathrooms
3
-
Year Built
2024
-
Property Style
2 Storey
Community Information
-
Postal Code
T3Z0G2
Services & Amenities
-
Parking
Double Garage Detached
Interior
-
Floor Finish
CarpetCeramic TileVinyl Plank
-
Interior Feature
Built-in FeaturesChandelierDouble VanityGranite CountersHigh CeilingsKitchen IslandNo Animal HomeNo Smoking HomeOpen FloorplanPantryRecessed LightingVinyl WindowsWalk-In Closet(s)
-
Heating
High EfficiencyNatural Gas
Exterior
-
Lot/Exterior Features
BBQ gas line
-
Construction
Cement Fiber BoardComposite SidingStone
-
Roof
Asphalt
Additional Details
-
Zoning
TBD
-
Sewer
Sewer
-
Nearest Town
Calgary
$3639/month
Est. Monthly Payment


























