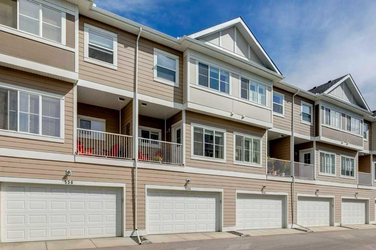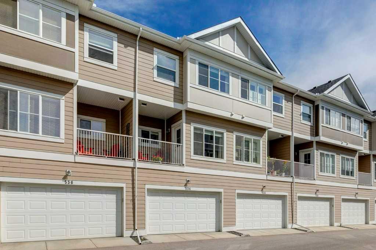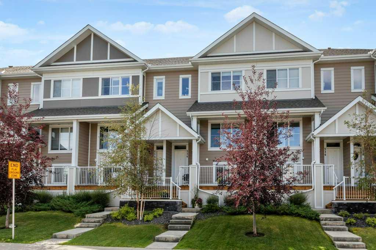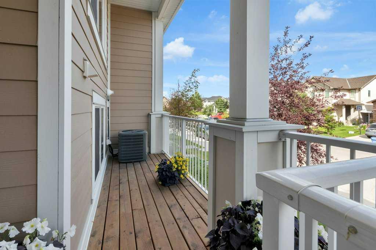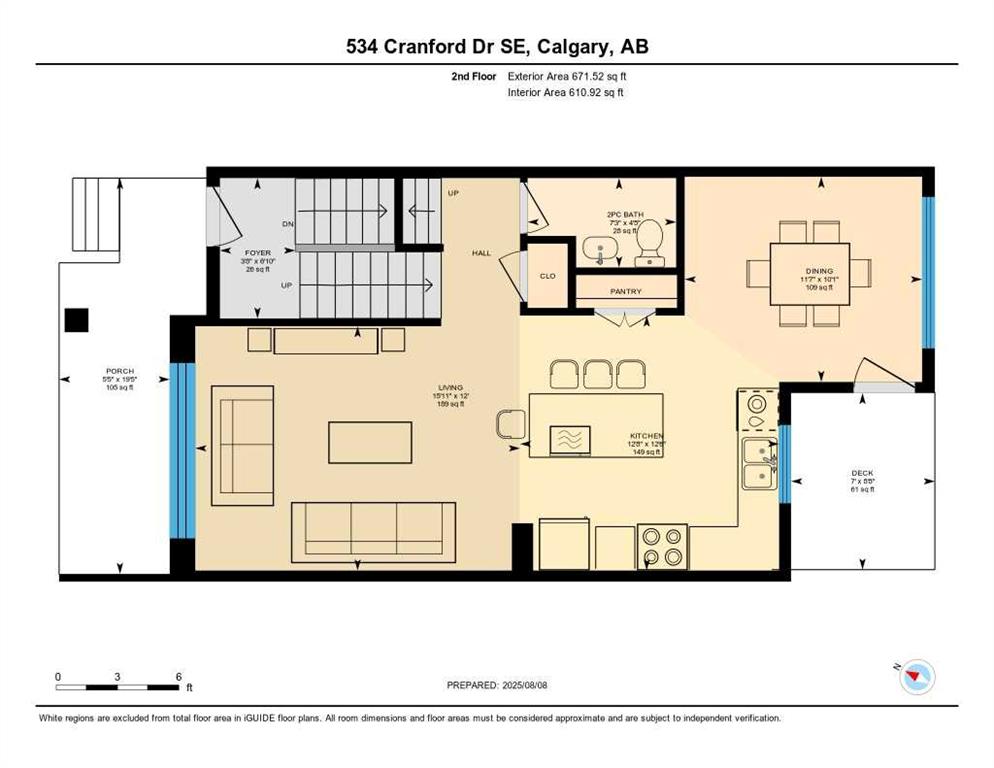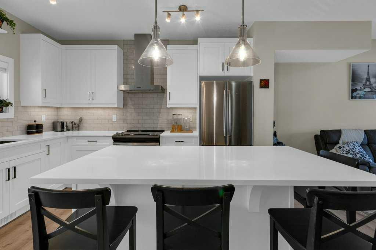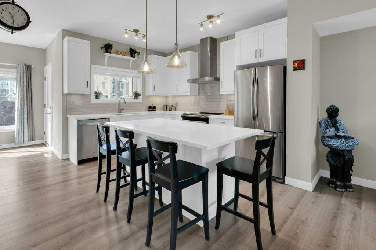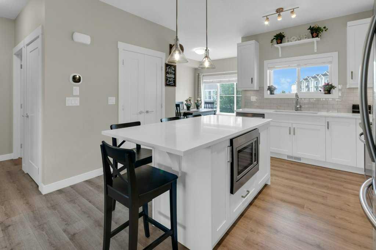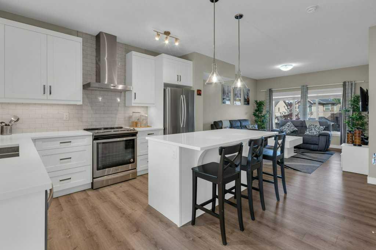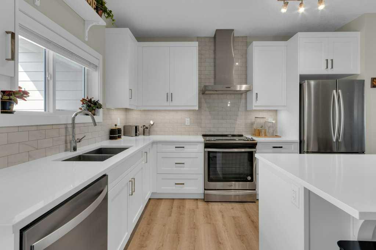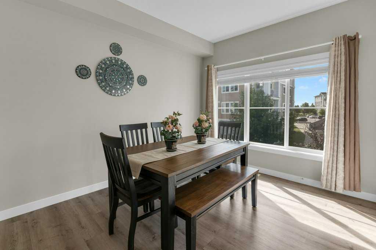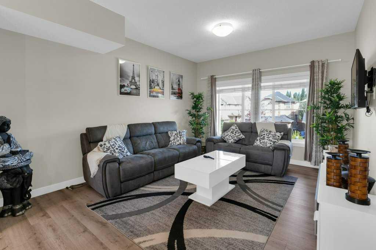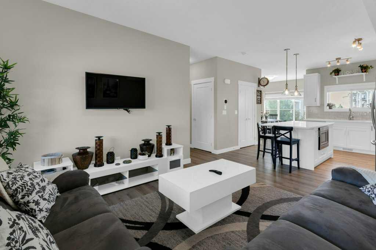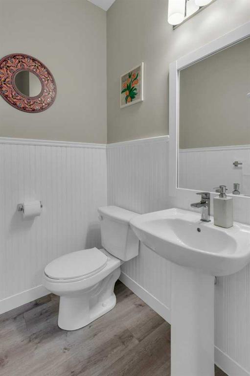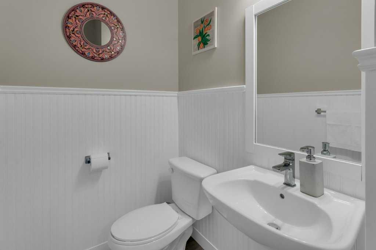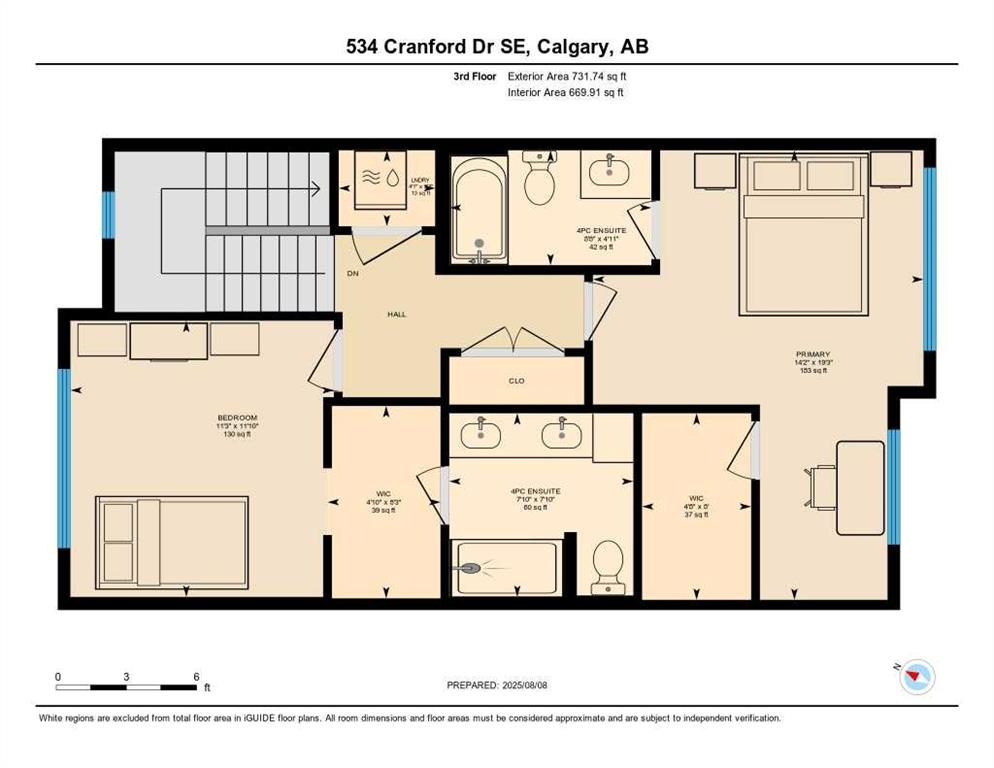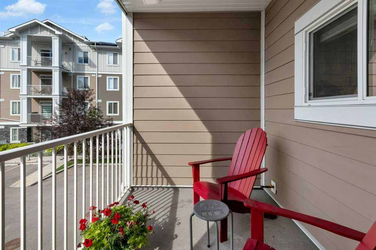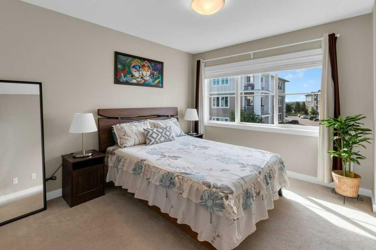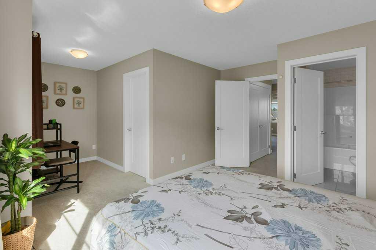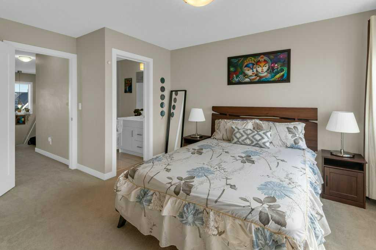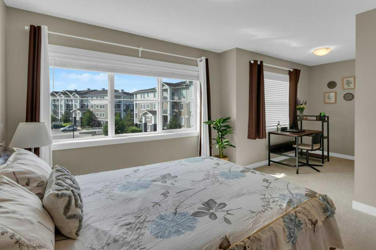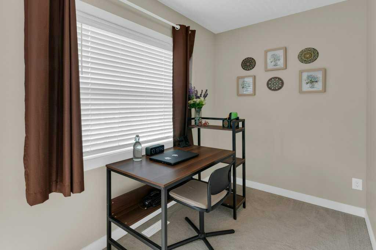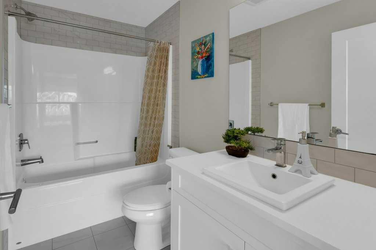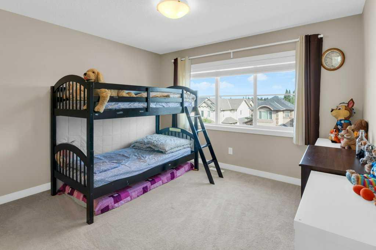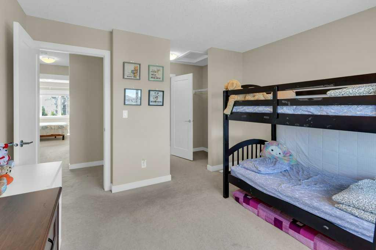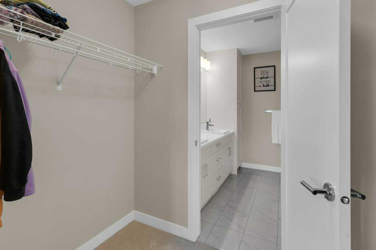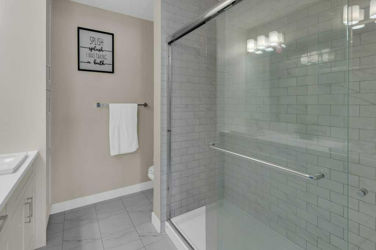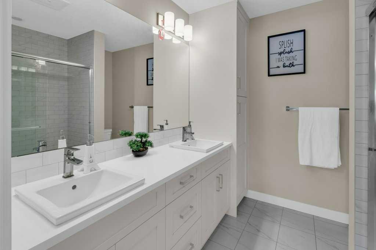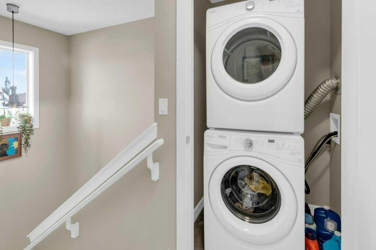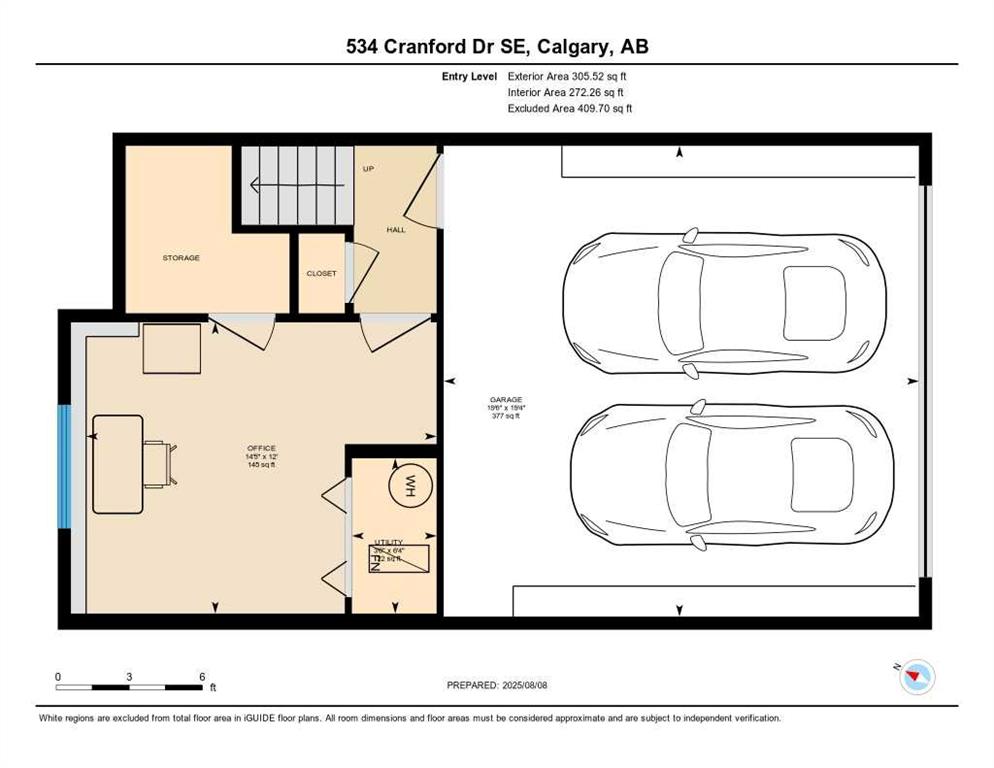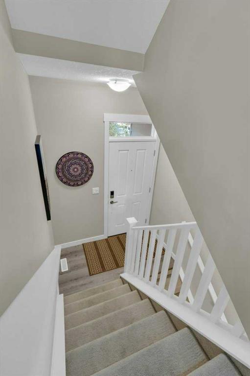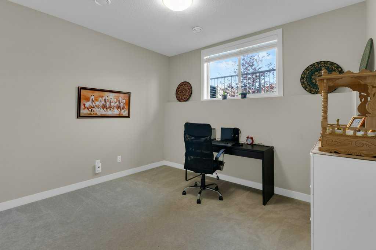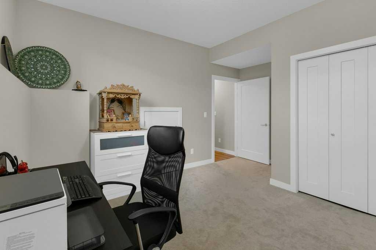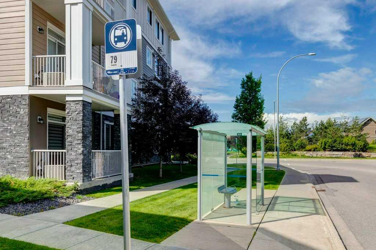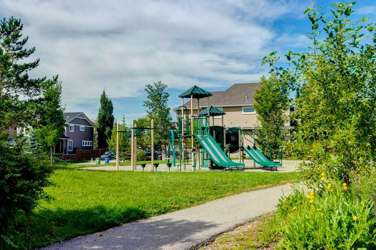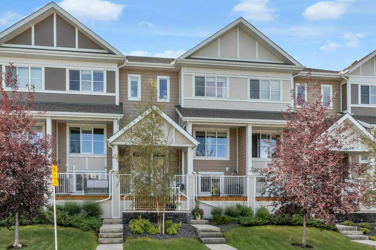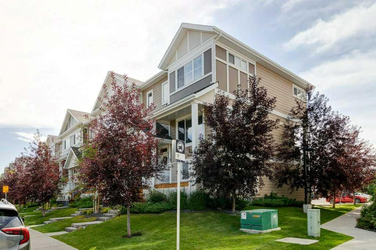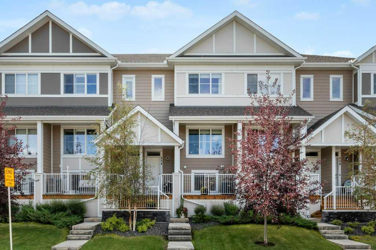Justin Newman / eXp Realty
534 Cranford Drive SE, Townhouse for sale in Cranston Calgary , Alberta , T3M 2P7
MLS® # A2248517
***open house Thursday Aug 14 10-3pm and Friday Aug 15 2-7pm*** Welcome Home! This immaculate 1,708 sq. ft. townhome has the best location in the complex — unmatched privacy, sunny southern exposure, and just steps to green space and walking paths. Meticulously cared for by “Mr. & Mrs. Clean,” it’s truly move-in ready. Inside, enjoy 9-ft ceilings, large windows, and an upgraded kitchen with quartz countertops, a spacious island, premium appliances, and abundant storage. The open layout flows into a brigh...
Essential Information
-
MLS® #
A2248517
-
Partial Bathrooms
1
-
Property Type
Row/Townhouse
-
Full Bathrooms
2
-
Year Built
2016
-
Property Style
3 (or more) Storey
Community Information
-
Postal Code
T3M 2P7
Services & Amenities
-
Parking
Double Garage Attached
Interior
-
Floor Finish
Carpet
-
Interior Feature
Double VanityHigh CeilingsNo Animal HomeNo Smoking HomeOpen FloorplanQuartz CountersStorageWalk-In Closet(s)
-
Heating
Central
Exterior
-
Lot/Exterior Features
BBQ gas line
-
Construction
Wood Frame
-
Roof
Asphalt Shingle
Additional Details
-
Zoning
M-2
$2186/month
Est. Monthly Payment

