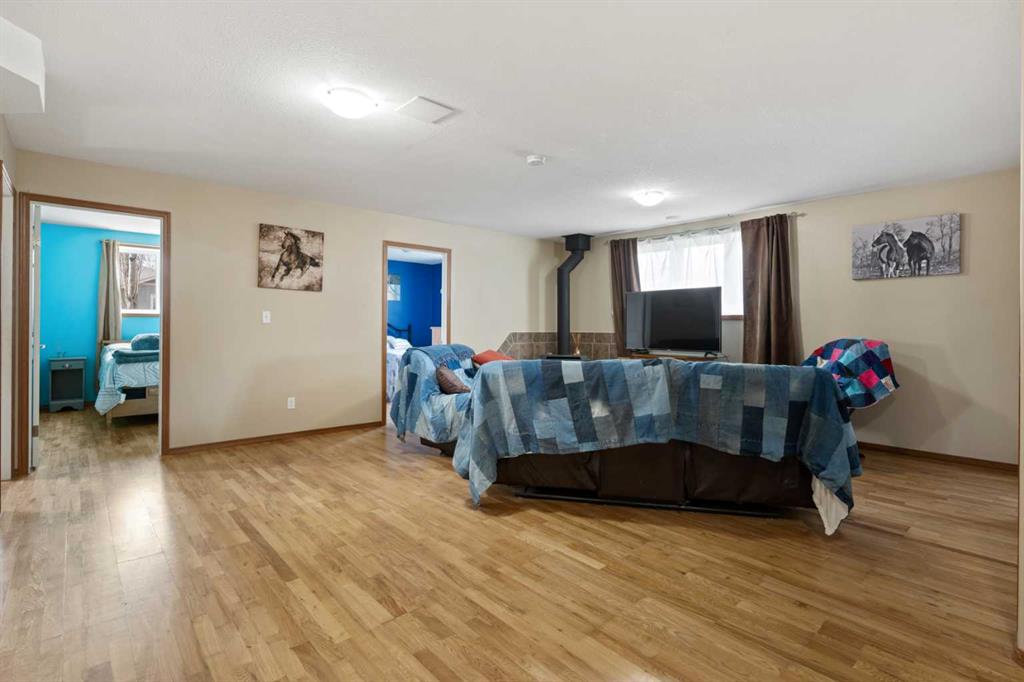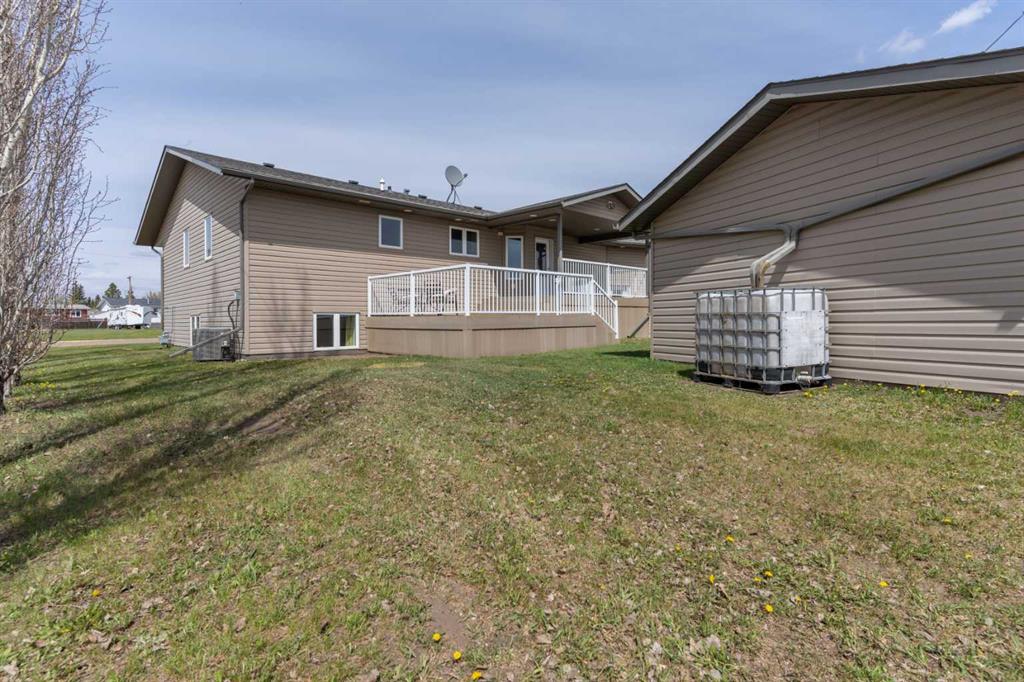Lisa Rohr / RE/MAX Real Estate (Edmonton) Ltd.
5416 46 Avenue , House for sale in Forestburg Forestburg , Alberta , T0B 0H7
MLS® # A2220384
Welcome to the heart of Forestburg—where small-town charm meets modern convenience! This beautifully designed custom bi-level home offers nearly 2,000 sq ft of main-level living, plus a bright and fully finished 1,568 basement, creating the ideal space for families of all sizes. This home is an ICF build! Sitting proudly on two full lots, you’ll have room to roam both inside and out. The attached 30' x 40' boiler in-floor, heated garage is a true standout, boasting 12.5-foot ceilings, 10-foot overhead door...
Essential Information
-
MLS® #
A2220384
-
Year Built
2008
-
Property Style
Bi-Level
-
Full Bathrooms
3
-
Property Type
Detached
Community Information
-
Postal Code
T0B 0H7
Services & Amenities
-
Parking
Additional ParkingAlley AccessDouble Garage AttachedDrive ThroughDrivewayFront DriveHeated GarageOversizedRear DriveSingle Garage Detached
Interior
-
Floor Finish
Ceramic TileHardwoodLaminate
-
Interior Feature
Central VacuumCloset OrganizersHigh CeilingsJetted TubKitchen IslandLaminate CountersNo Animal HomeNo Smoking HomeOpen FloorplanSump Pump(s)Vaulted Ceiling(s)Walk-In Closet(s)
-
Heating
BoilerForced AirNatural Gas
Exterior
-
Lot/Exterior Features
Other
-
Construction
ICFs (Insulated Concrete Forms)Wood Frame
-
Roof
Asphalt Shingle
Additional Details
-
Zoning
R2
$1959/month
Est. Monthly Payment
















































